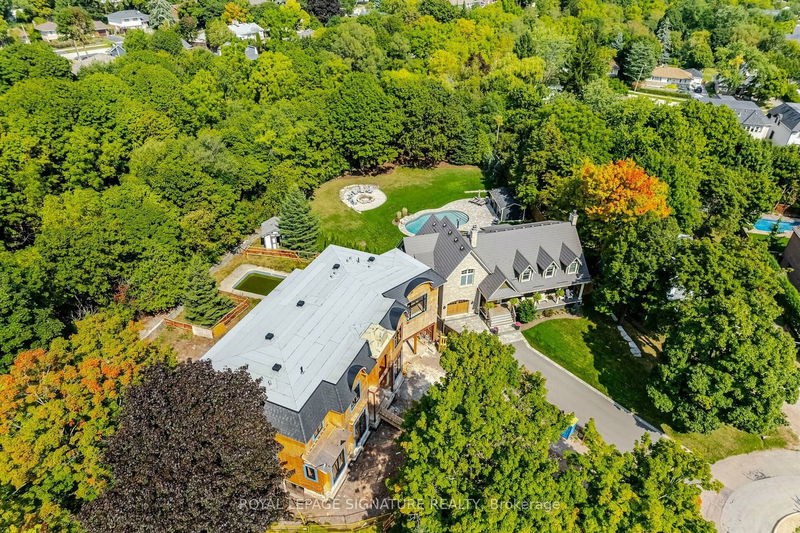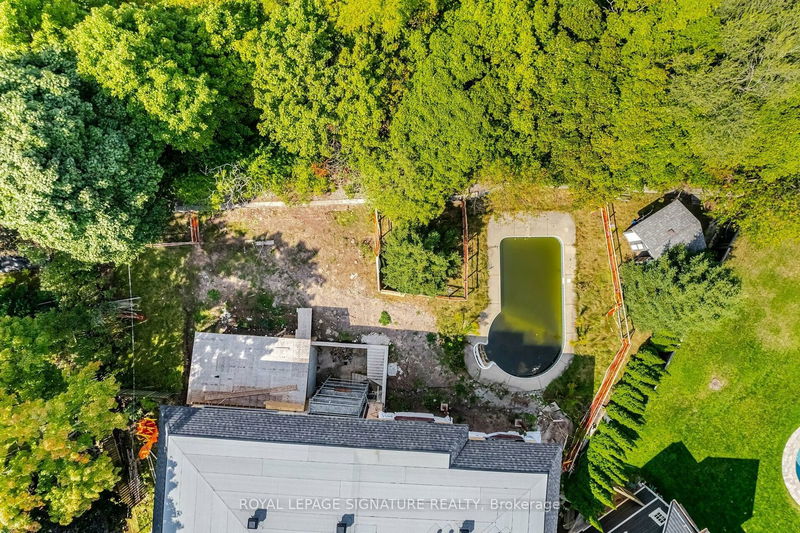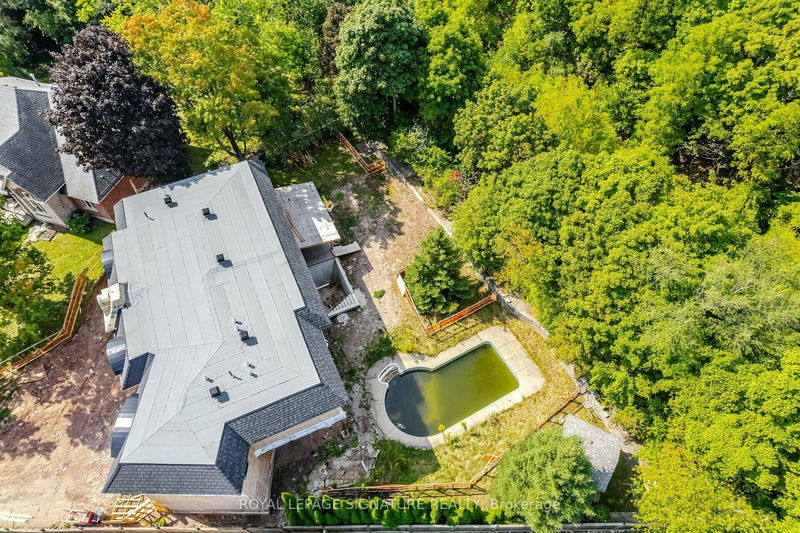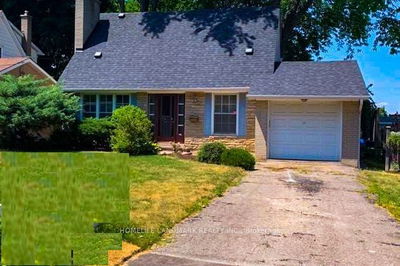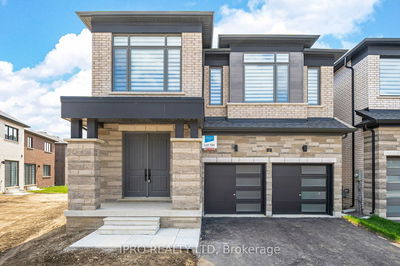1134 Truman
College Park | Oakville
$3,300,000.00
Listed 18 days ago
- 4 bed
- 7 bath
- 3500-5000 sqft
- 10.0 parking
- Detached
Instant Estimate
$3,362,832
+$62,832 compared to list price
Upper range
$3,762,908
Mid range
$3,362,832
Lower range
$2,962,756
Property history
- Now
- Listed on Sep 19, 2024
Listed for $3,300,000.00
18 days on market
- Jun 22, 2023
- 1 year ago
Terminated
Listed for $3,699,900.00 • 28 days on market
- May 25, 2023
- 1 year ago
Terminated
Listed for $2,500,000.00 • about 2 months on market
Location & area
Schools nearby
Home Details
- Description
- Fantastic location , Custom-Built 4,677 Sq.Ft. Ravine Property on a Cul-De-Sac within minutes to QEW. Property being sold in its current state and Buyers to complete interior finishing either through the current builder with high quality finishes,(at negotiated price), or their choice of contractor. Current price includes excavation and back-fill, framing (inspected), Upgraded slate/Shingle Roofing, European windows Installed (Aluminum and reinforced Vinyl), HVAC rough-in (inspected), Plumbing Rough-in (inspected), Electrical rough-in (ESA inspected), Communication Rough-in, Central Vacuum Rough-in, Elevator Rough-in, from the basement to the second level with a stop at garage level. Basement ceiling height is appx. 13Ft, main floor ceiling height is appx. 12 Ft & second floor height is appx. 11 Ft. Property is Ready for insulation, drywall and finishes. Turn-Key with Luxury Finishing from Builder's samples, Buyer's choice of colours, add $850K.
- Additional media
- https://unbranded.mediatours.ca/property/1134-truman-avenue-oakville/
- Property taxes
- $6,730.06 per year / $560.84 per month
- Basement
- Full
- Basement
- Walk-Up
- Year build
- -
- Type
- Detached
- Bedrooms
- 4 + 1
- Bathrooms
- 7
- Parking spots
- 10.0 Total | 2.0 Garage
- Floor
- -
- Balcony
- -
- Pool
- Inground
- External material
- Other
- Roof type
- -
- Lot frontage
- -
- Lot depth
- -
- Heating
- Forced Air
- Fire place(s)
- Y
- Main
- Living
- 17’4” x 12’6”
- Dining
- 16’1” x 12’2”
- Family
- 18’10” x 18’4”
- Office
- 13’1” x 10’12”
- Kitchen
- 19’1” x 16’11”
- 2nd
- Prim Bdrm
- 20’7” x 19’0”
- 2nd Br
- 12’12” x 12’1”
- 3rd Br
- 12’12” x 12’1”
- 4th Br
- 14’12” x 12’2”
- Lower
- Rec
- 40’0” x 21’5”
- Media/Ent
- 20’1” x 14’5”
Listing Brokerage
- MLS® Listing
- W9358505
- Brokerage
- ROYAL LEPAGE SIGNATURE REALTY
Similar homes for sale
These homes have similar price range, details and proximity to 1134 Truman
