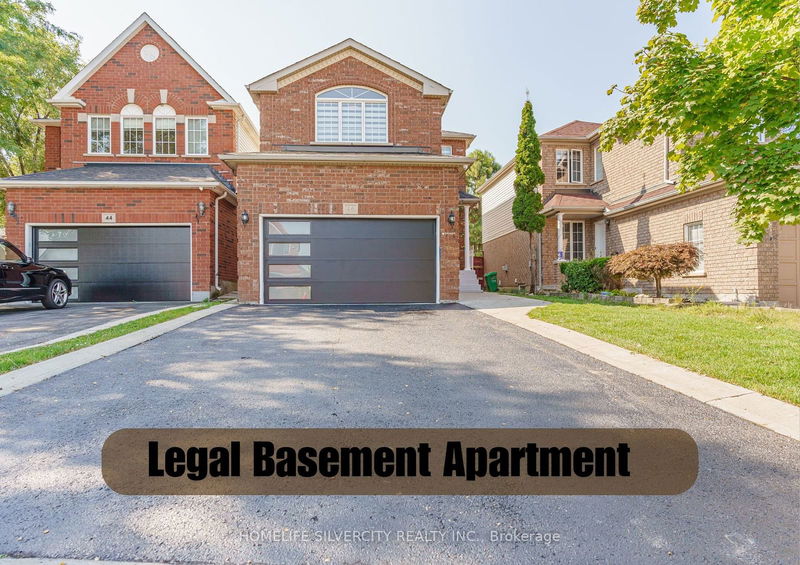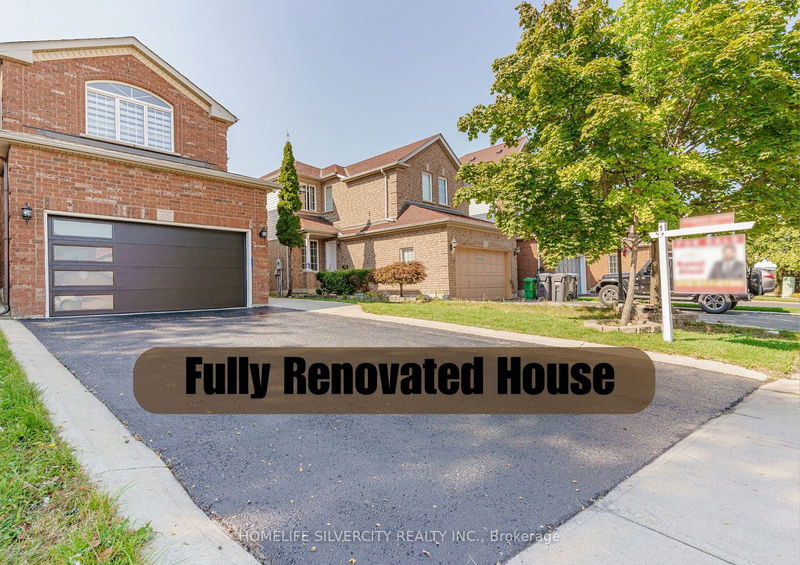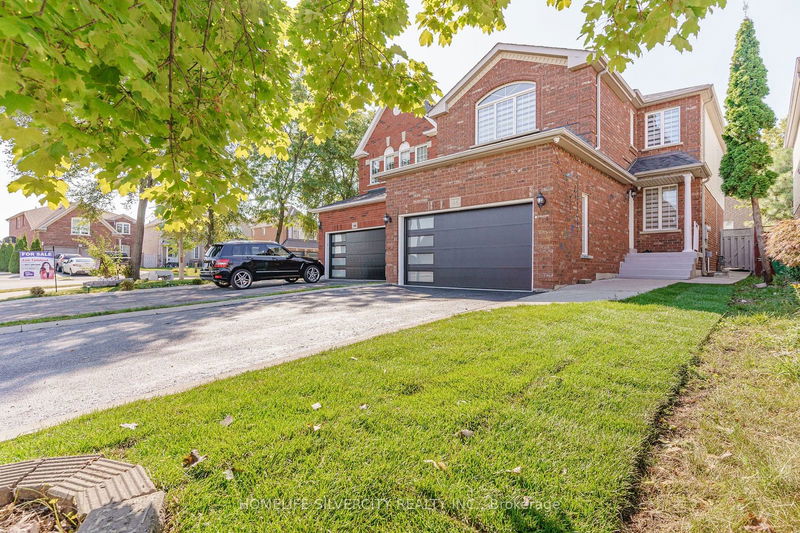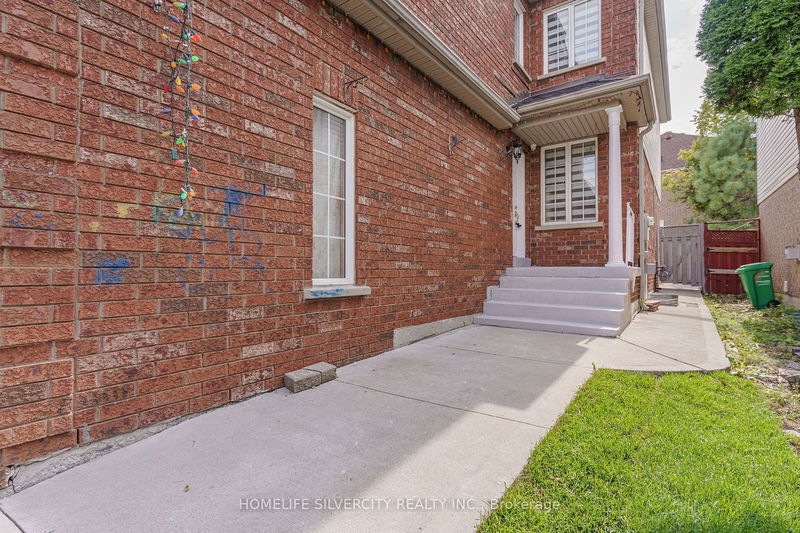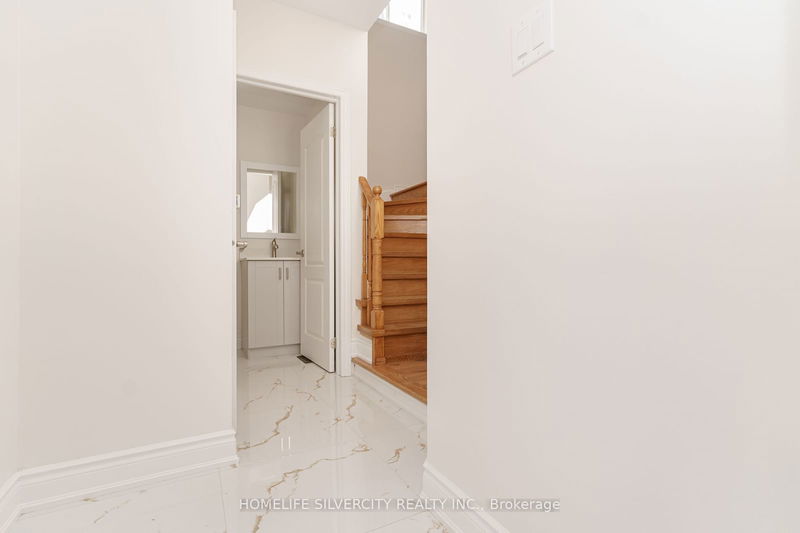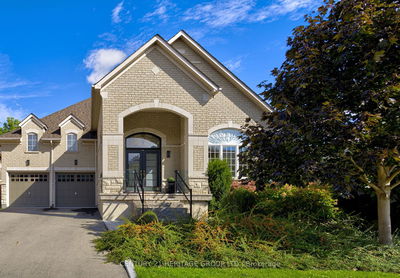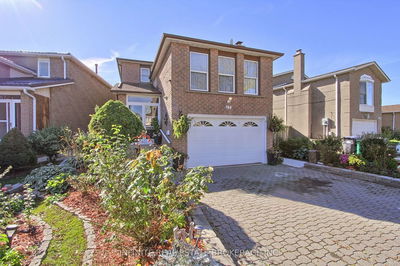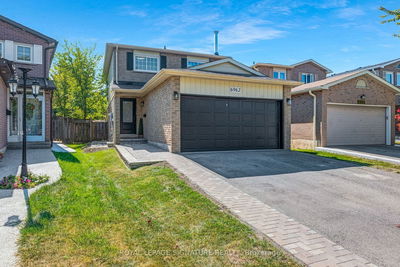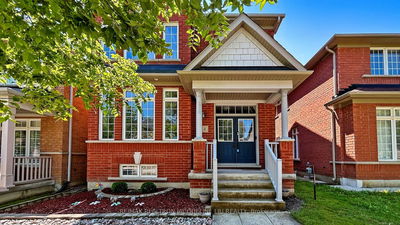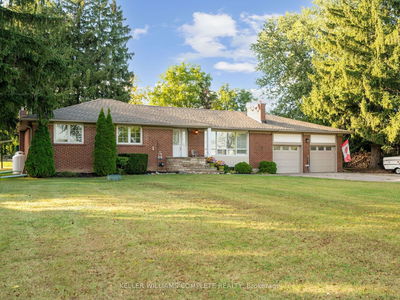46 Ribbon
Sandringham-Wellington | Brampton
$1,099,900.00
Listed 18 days ago
- 3 bed
- 4 bath
- - sqft
- 5.0 parking
- Detached
Instant Estimate
$1,088,338
-$11,562 compared to list price
Upper range
$1,158,786
Mid range
$1,088,338
Lower range
$1,017,890
Property history
- Sep 19, 2024
- 18 days ago
Price Change
Listed for $1,099,900.00 • 17 days on market
Location & area
Schools nearby
Home Details
- Description
- **Welcome To This Fully Renovated Detached 3 Bedroom House with ONE BEDROOM LEGAL BASEMENT APARTMENT In the community of Sandringham Wellington in the Heart of Brampton. This House is fully Renovated with High-End Finishes. Main Floor Features Brand New Kitchen with Quartz Countertops and the New S/S Appliances. New Pot Lights, New flooring and Oversized Windows. All Bedrooms Are Equipped with Closets and Large Windows For Natural Sunlight. Primary Bedroom Has Brand New 4 Pc Ensuite. Legal Basement Apartment with Sep. Entrance and S/S Appliances. Separate Laundry in Basement. New Garage Door, Newly Sodded. Front Yard, Large Driveway, Premium Extra deep Lot, Concrete Pathway Around the House. Walking Distance To Larkspur Public School and Hospital. Close to 410 and Shopping Plazas. NOT TO MISS!!!
- Additional media
- http://thebrownmaple.ca/dW5icmFuZGVkNDU0
- Property taxes
- $5,556.39 per year / $463.03 per month
- Basement
- Apartment
- Year build
- -
- Type
- Detached
- Bedrooms
- 3 + 1
- Bathrooms
- 4
- Parking spots
- 5.0 Total | 1.0 Garage
- Floor
- -
- Balcony
- -
- Pool
- None
- External material
- Brick
- Roof type
- -
- Lot frontage
- -
- Lot depth
- -
- Heating
- Forced Air
- Fire place(s)
- Y
- Main
- Living
- 15’0” x 10’0”
- Dining
- 15’0” x 10’0”
- Family
- 12’0” x 10’7”
- Kitchen
- 10’12” x 9’0”
- Breakfast
- 9’0” x 7’11”
- 2nd
- Prim Bdrm
- 14’12” x 12’1”
- 2nd Br
- 12’0” x 9’1”
- 3rd Br
- 10’1” x 9’1”
- Study
- 7’3” x 6’3”
Listing Brokerage
- MLS® Listing
- W9358524
- Brokerage
- HOMELIFE SILVERCITY REALTY INC.
Similar homes for sale
These homes have similar price range, details and proximity to 46 Ribbon
