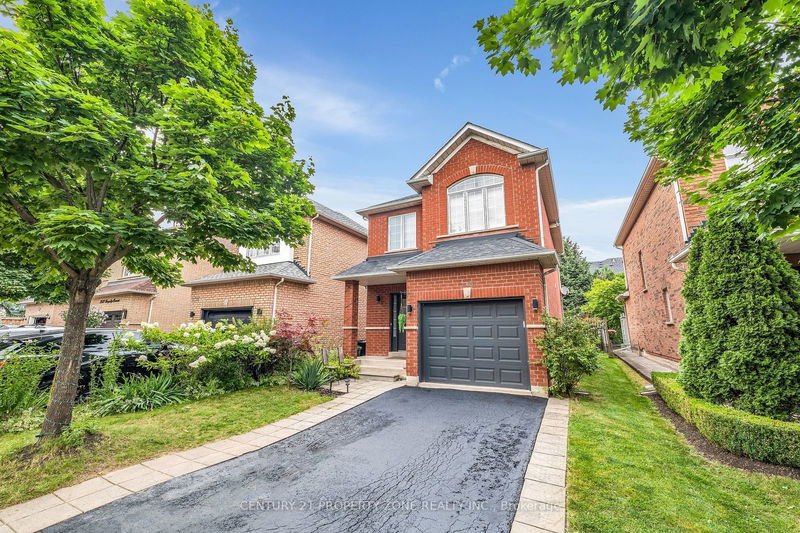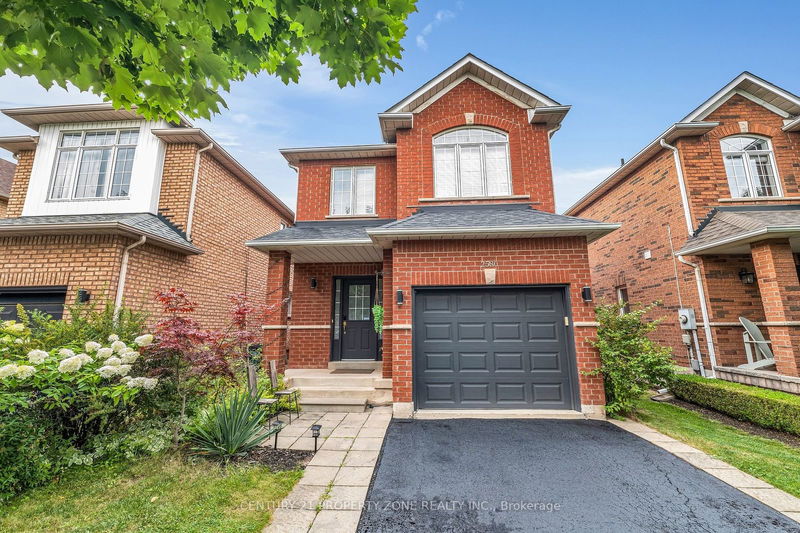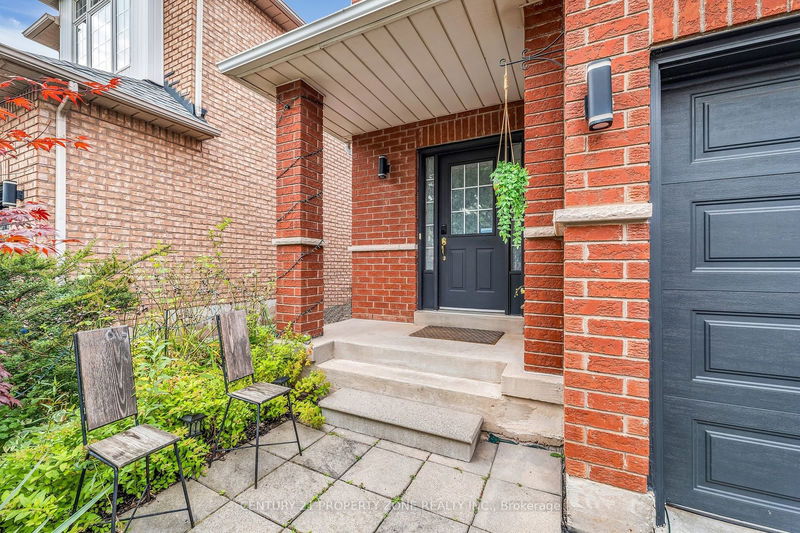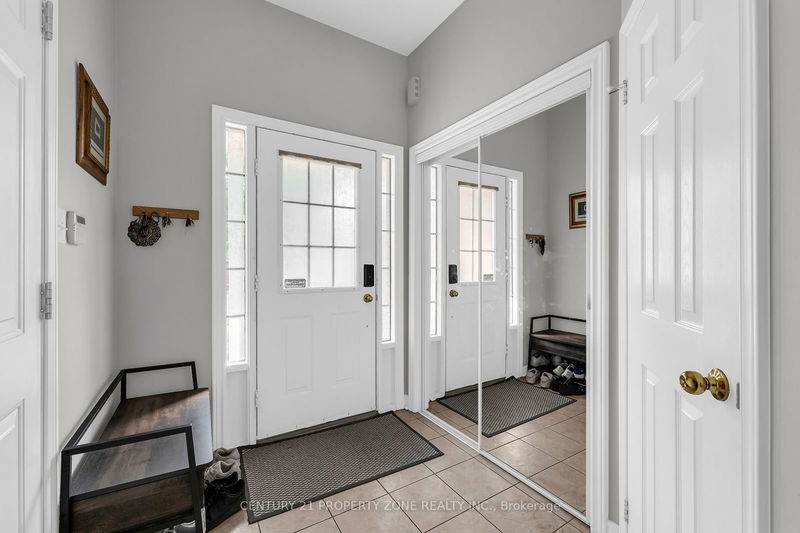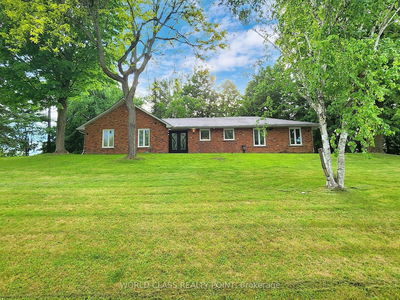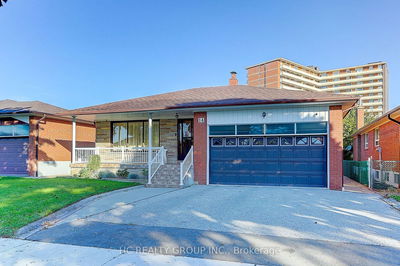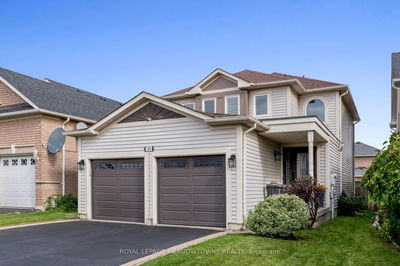2580 Longridge
River Oaks | Oakville
$1,199,000.00
Listed 20 days ago
- 3 bed
- 2 bath
- 1100-1500 sqft
- 3.0 parking
- Detached
Instant Estimate
$1,161,911
-$37,090 compared to list price
Upper range
$1,230,605
Mid range
$1,161,911
Lower range
$1,093,216
Property history
- Now
- Listed on Sep 19, 2024
Listed for $1,199,000.00
20 days on market
- Sep 5, 2024
- 1 month ago
Terminated
Listed for $1,349,000.00 • 14 days on market
- Aug 4, 2024
- 2 months ago
Terminated
Listed for $1,349,000.00 • about 1 month on market
- Jan 31, 2023
- 2 years ago
Sold for $1,130,000.00
Listed for $1,148,800.00 • 14 days on market
Location & area
Schools nearby
Home Details
- Description
- Luxury living in the coveted River Oaks community. Renowned for its exceptional schools and strong sense of community, this stunning home offers an unparalleled lifestyle. This detached 3-bedroom home boasts soaring 9-foot ceilings and a bright great room with a vaulted ceiling. Huge Windows Overlooking The Fully Fenced Yard. Natural light fills the space, creating a warm and inviting atmosphere. Hardwood floors flow seamlessly through the house. Upstairs, the primary bedroom features a luxurious 4 pc ensuite and a walk-in closet, offering ample storage. Two more generously sized bedrooms each with its own closet. Enjoy the convenience of a double car driveway and direct garage access from the house. This home is perfect for family living.
- Additional media
- -
- Property taxes
- $4,190.00 per year / $349.17 per month
- Basement
- Full
- Basement
- Unfinished
- Year build
- 16-30
- Type
- Detached
- Bedrooms
- 3
- Bathrooms
- 2
- Parking spots
- 3.0 Total | 1.0 Garage
- Floor
- -
- Balcony
- -
- Pool
- None
- External material
- Brick
- Roof type
- -
- Lot frontage
- -
- Lot depth
- -
- Heating
- Forced Air
- Fire place(s)
- N
- Main
- Living
- 17’10” x 9’4”
- Kitchen
- 12’4” x 9’11”
- Breakfast
- 10’6” x 7’9”
- 2nd
- Prim Bdrm
- 18’8” x 11’8”
- 2nd Br
- 14’4” x 11’8”
- 3rd Br
- 10’9” x 9’6”
- Ground
- Bathroom
- 17’9” x 16’4”
- Upper
- Br
- 27’12” x 13’5”
Listing Brokerage
- MLS® Listing
- W9358527
- Brokerage
- CENTURY 21 PROPERTY ZONE REALTY INC.
Similar homes for sale
These homes have similar price range, details and proximity to 2580 Longridge
