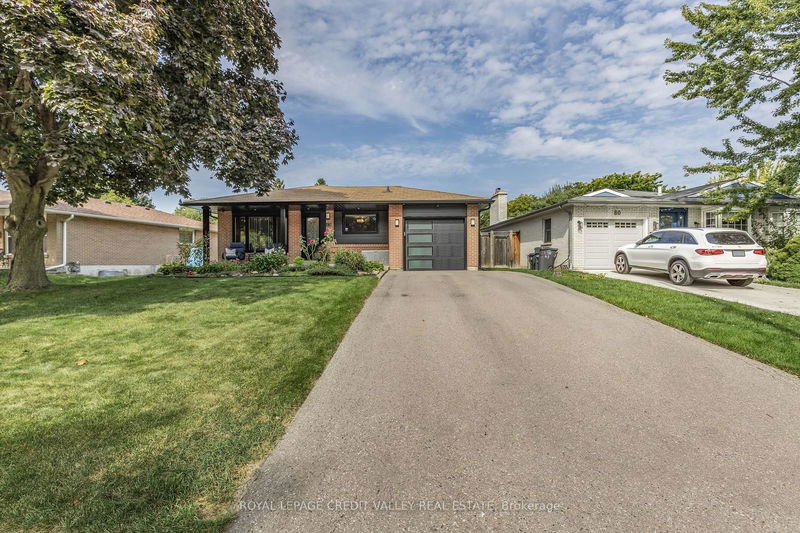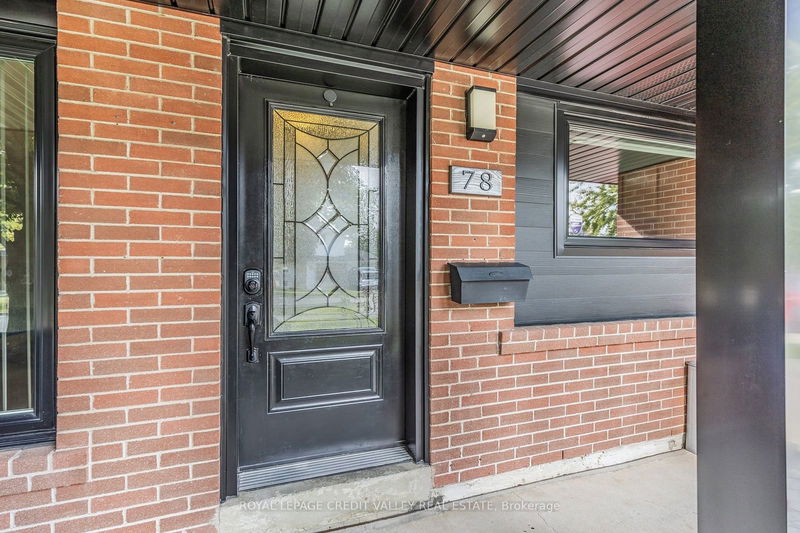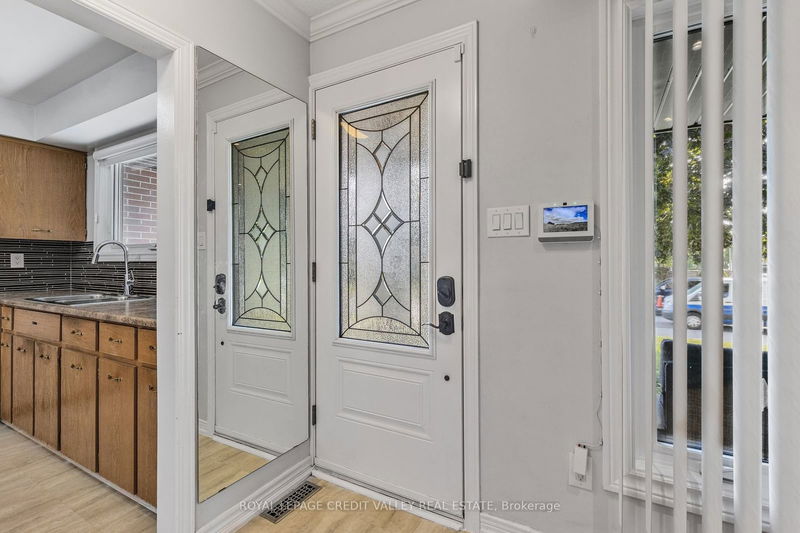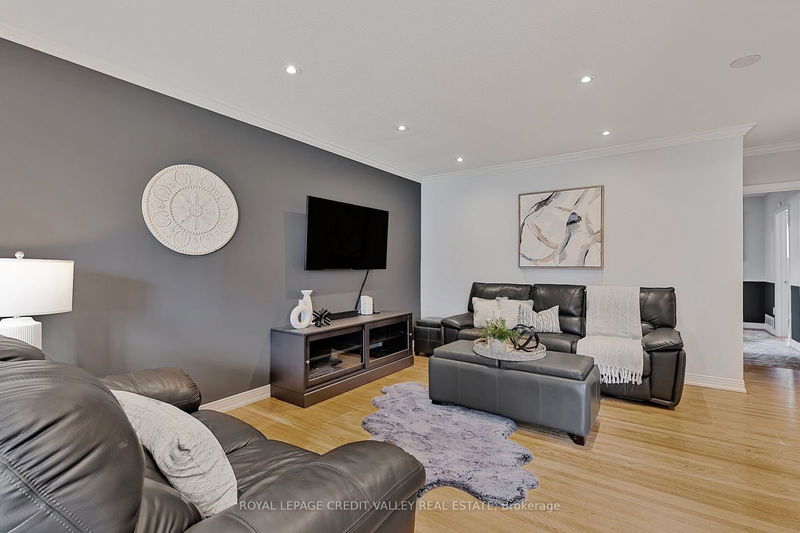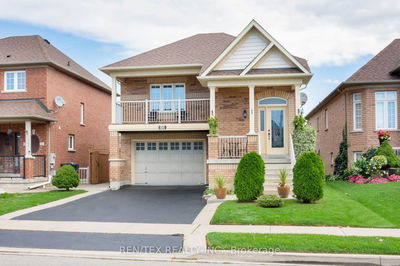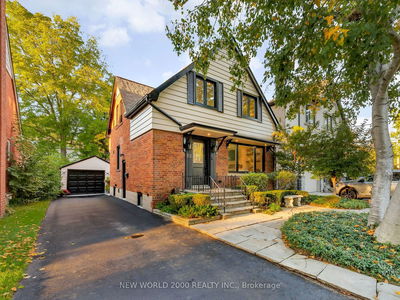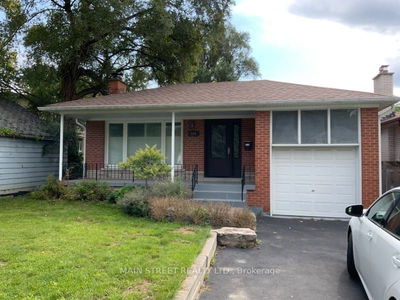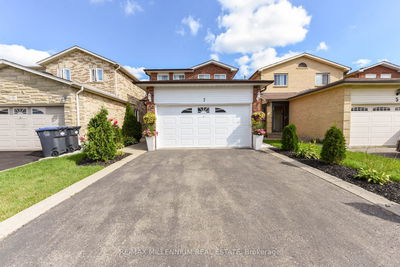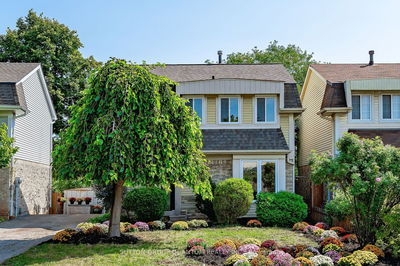78 Caledon
Brampton East | Brampton
$959,999.00
Listed 21 days ago
- 3 bed
- 2 bath
- - sqft
- 5.0 parking
- Detached
Instant Estimate
$997,116
+$37,117 compared to list price
Upper range
$1,083,406
Mid range
$997,116
Lower range
$910,825
Property history
- Sep 19, 2024
- 21 days ago
Price Change
Listed for $959,999.00 • 14 days on market
Location & area
Schools nearby
Home Details
- Description
- Welcome to 78 Caledon Crescent a fabulous bungalow located on a highly sought after crescent in the Peel Village Neighborhood of Brampton. This Home has Massive Curb Appeal with redesigned front entry with new front door and garage door. The Home Features 3 large bedrooms and 2 full bathrooms. Hardwood flooring is found throughout the main level. The Kitchen is spacious with plenty of counter space. The Basement is Full and Features a Separate Entrance. The Recreation Room has vinyl flooring, pot lights and a wet bar. The Backyard is very private with a large wood deck. This home is perfect for someone looking to downsize who doesn't want a lot of stairs, or for the first time home buyer as well as for someone looking for an investment or potential income property. Peel Village is known for its high quality schools, parks and walking trails. Definitely a family friendly neighborhood. This is definitely one you will want to see.
- Additional media
- https://listings.wylieford.com/sites/lkvnbxq/unbranded
- Property taxes
- $5,478.91 per year / $456.58 per month
- Basement
- Finished
- Basement
- Sep Entrance
- Year build
- 51-99
- Type
- Detached
- Bedrooms
- 3
- Bathrooms
- 2
- Parking spots
- 5.0 Total | 1.0 Garage
- Floor
- -
- Balcony
- -
- Pool
- None
- External material
- Brick
- Roof type
- -
- Lot frontage
- -
- Lot depth
- -
- Heating
- Forced Air
- Fire place(s)
- N
- Main
- Living
- 16’10” x 14’3”
- Dining
- 16’10” x 14’3”
- Kitchen
- 16’4” x 9’10”
- Prim Bdrm
- 12’10” x 9’7”
- Br
- 10’11” x 9’5”
- Br
- 10’11” x 9’2”
- Bsmt
- Rec
- 25’5” x 12’6”
- Other
- 10’11” x 10’11”
- Workshop
- 12’10” x 12’8”
- Laundry
- 15’11” x 11’2”
Listing Brokerage
- MLS® Listing
- W9358595
- Brokerage
- ROYAL LEPAGE CREDIT VALLEY REAL ESTATE
Similar homes for sale
These homes have similar price range, details and proximity to 78 Caledon
