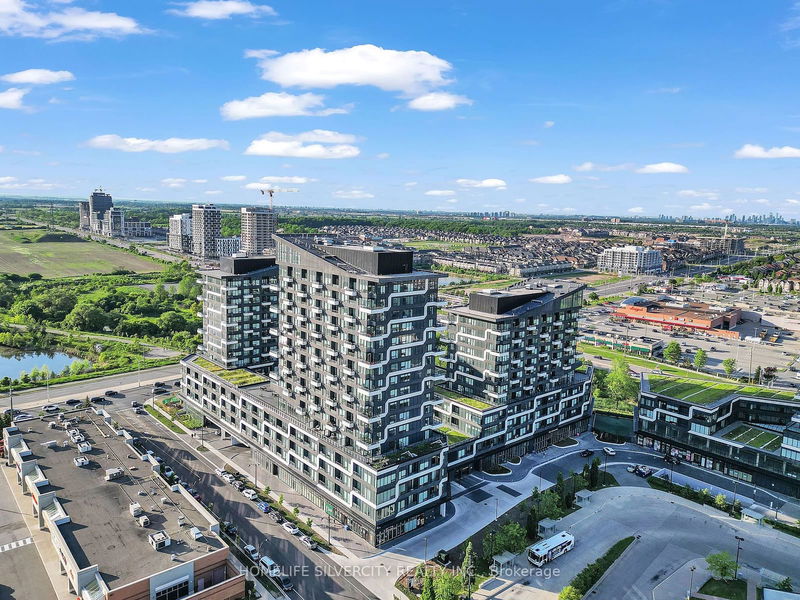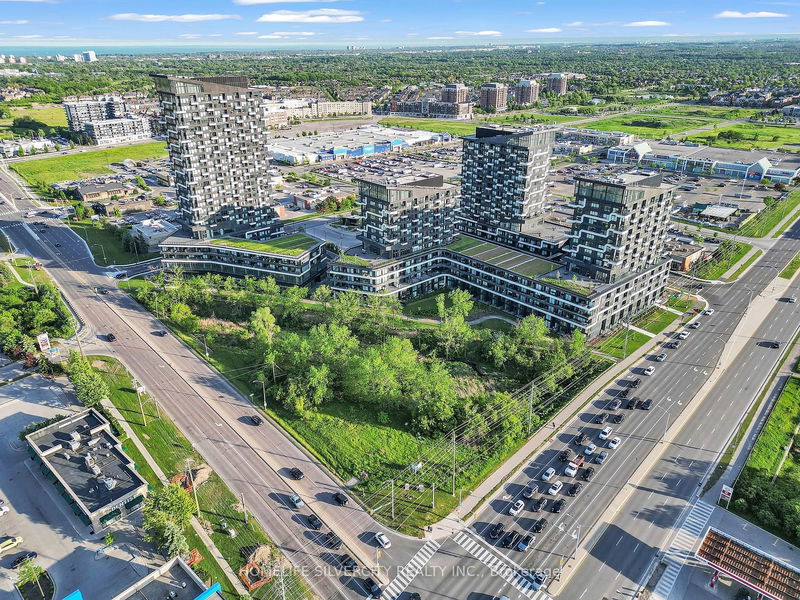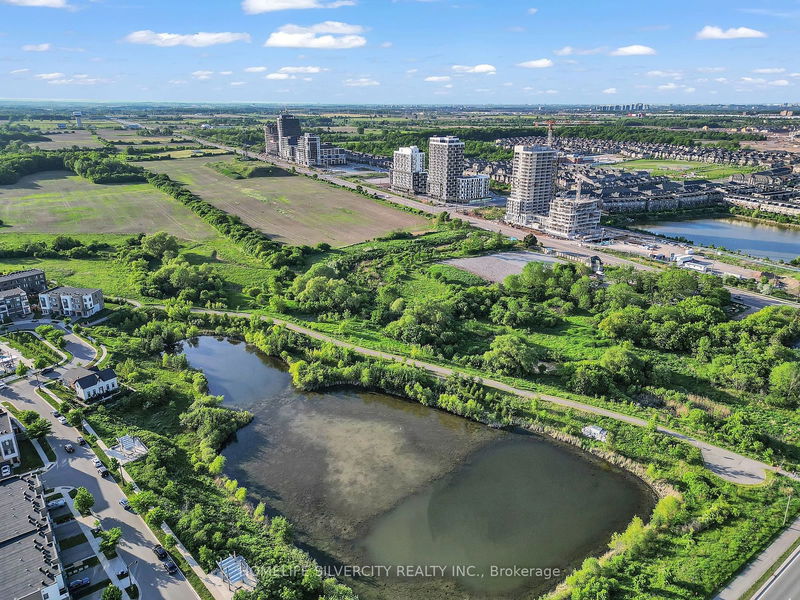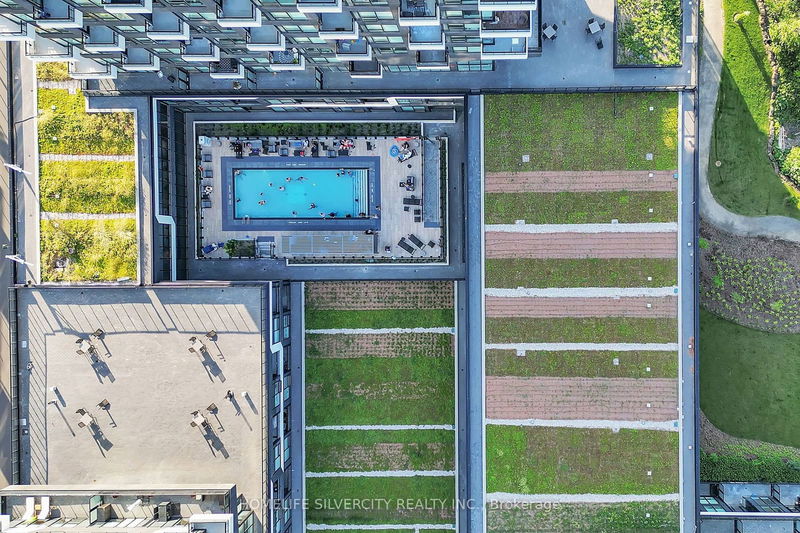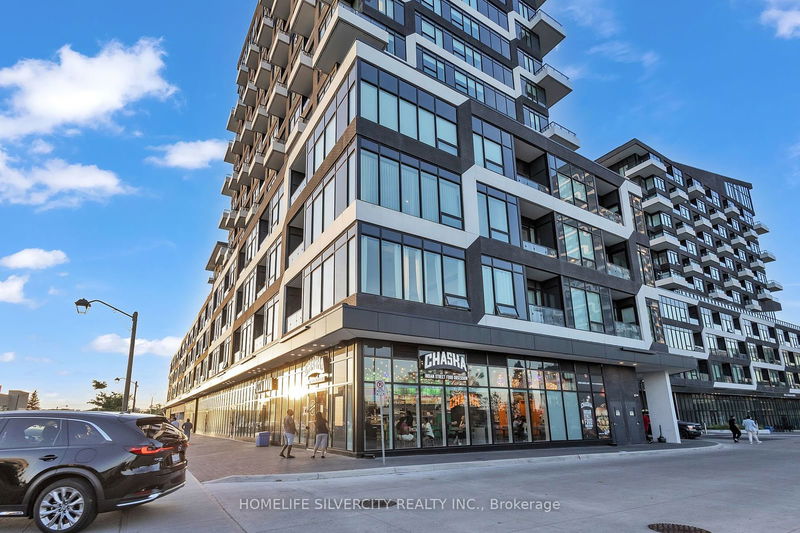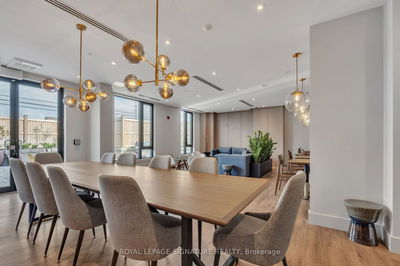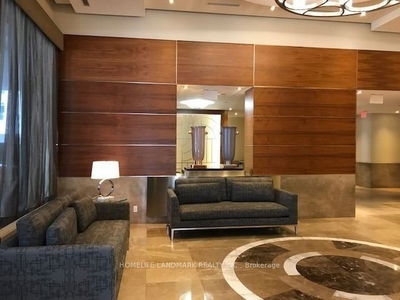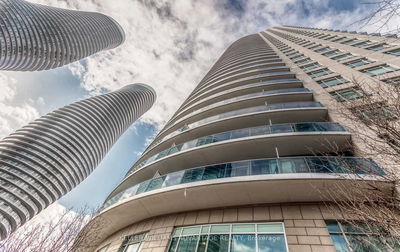704 - 2481 TAUNTON
River Oaks | Oakville
$694,900.00
Listed 28 days ago
- 2 bed
- 2 bath
- 800-899 sqft
- 1.0 parking
- Condo Apt
Instant Estimate
$682,984
-$11,916 compared to list price
Upper range
$737,596
Mid range
$682,984
Lower range
$628,372
Property history
- Now
- Listed on Sep 19, 2024
Listed for $694,900.00
28 days on market
- May 25, 2024
- 5 months ago
Terminated
Listed for $695,000.00 • 4 months on market
Location & area
Schools nearby
Home Details
- Description
- Welcome to this stunning 1-year-old unit in the highly sought-after Uptown Core, Oakville. This desirable floorplan boasts 840 sqft of interior space plus a 29 sqft outdoor balcony, featuring 2 bedrooms and 2 bathrooms. Includes 1 parking space and 1 locker. The unit is open and bright with large, unobstructed windows. Enjoy numerous upgrades, including a beautiful kitchen with granite countertops, backsplash, island, stainless steel appliances, and a custom-built refrigerator. The building offers exceptional amenities: a 24-hour concierge, a chef's table, a wine-tasting space for entertaining guests, a state-of-the-art fitness center, pool, Pilates room overlooking the garden and patio, Zen space, ping-pong room, and theatre. Prime location with steps to Walmart, Superstore, LCBO, banks, restaurants, and other shops. Top-ranked schools nearby. Close to Hwy 403/410 and GO Transit, 5 minutes drive to Sheridan College, and 20 minutes drive to UTM.
- Additional media
- https://tour.pixelsperfectmedia.com/order/9a26b750-1651-43e3-f2e6-08dc7a8e306c?branding=false
- Property taxes
- $2,875.10 per year / $239.59 per month
- Condo fees
- $659.04
- Basement
- None
- Year build
- 0-5
- Type
- Condo Apt
- Bedrooms
- 2
- Bathrooms
- 2
- Pet rules
- Restrict
- Parking spots
- 1.0 Total | 1.0 Garage
- Parking types
- Exclusive
- Floor
- -
- Balcony
- Open
- Pool
- -
- External material
- Brick
- Roof type
- -
- Lot frontage
- -
- Lot depth
- -
- Heating
- Forced Air
- Fire place(s)
- Y
- Locker
- Exclusive
- Building amenities
- Concierge, Exercise Room, Media Room, Outdoor Pool, Party/Meeting Room, Visitor Parking
- Main
- Living
- 16’12” x 10’5”
- Kitchen
- 8’11” x 10’5”
- Prim Bdrm
- 15’3” x 10’3”
- 2nd Br
- 12’8” x 10’3”
- Bathroom
- 4’10” x 8’4”
- Bathroom
- 8’1” x 9’4”
Listing Brokerage
- MLS® Listing
- W9358680
- Brokerage
- HOMELIFE SILVERCITY REALTY INC.
Similar homes for sale
These homes have similar price range, details and proximity to 2481 TAUNTON
