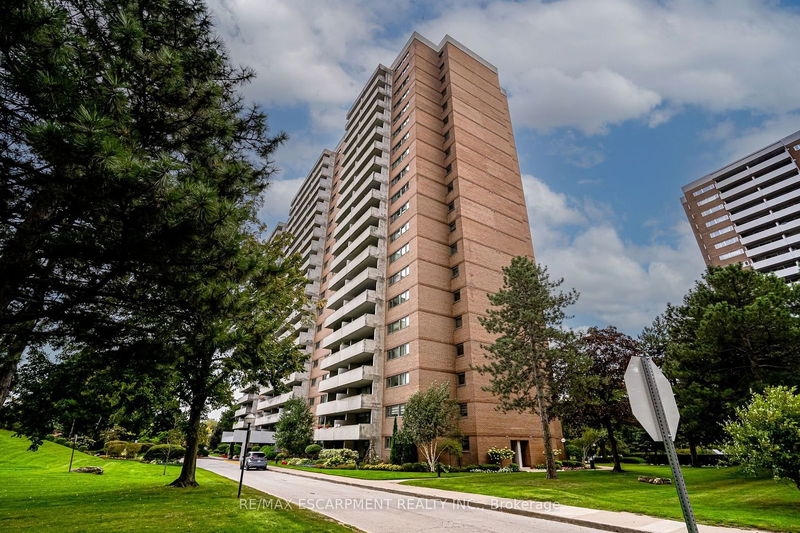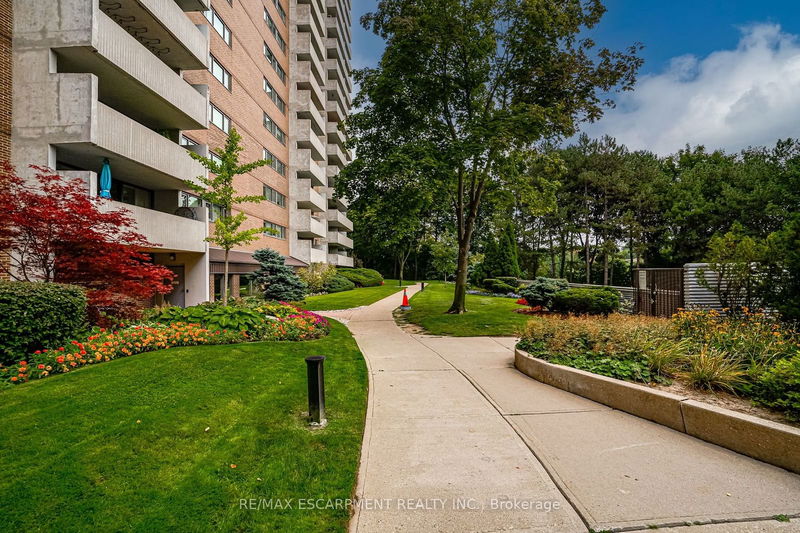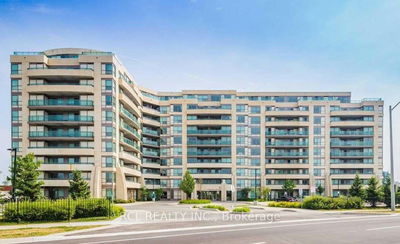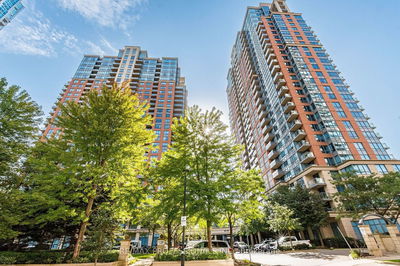PH2012 - 250 Scarlett
Rockcliffe-Smythe | Toronto
$759,900.00
Listed 20 days ago
- 2 bed
- 2 bath
- 1000-1199 sqft
- 1.0 parking
- Condo Apt
Instant Estimate
$769,734
+$9,834 compared to list price
Upper range
$822,462
Mid range
$769,734
Lower range
$717,005
Property history
- Sep 19, 2024
- 20 days ago
Price Change
Listed for $759,900.00 • 12 days on market
Location & area
Schools nearby
Home Details
- Description
- Experience luxury living in this beautifully renovated penthouse at Lambton Square! This stunning 2-bedroom, 2-bathroom home features over 1000 square feet of sunlit space, with breathtaking, unobstructed views a prestigious Golf and Country Club. Meticulously maintained and upgraded, it includes a new HVAC system, oversized patio door & windows, hardwood floors, renovated kitchen with granite counters and stainless steel appliances, 2 renovated bathrooms and freshly painted interiors. Enjoy resort-like amenities such as a pool, bike storage, sauna, workshop, library, car wash, visitor parking, a locker, gym, electric BBQs, and pet-friendly policies. Conveniently located within walking distance to parks, the Humber River, and various amenities, this home offers a central location with easy transit access (1 bus to subway/Bloor West/Junction). The all-inclusive maintenance fee covers heat, central A/C, hydro, water, cable TV, and parking. Million dollar Views!!! WOW!
- Additional media
- https://player.vimeo.com/video/1011063212
- Property taxes
- $2,310.30 per year / $192.53 per month
- Condo fees
- $838.76
- Basement
- None
- Year build
- 31-50
- Type
- Condo Apt
- Bedrooms
- 2
- Bathrooms
- 2
- Pet rules
- Restrict
- Parking spots
- 1.0 Total | 1.0 Garage
- Parking types
- Owned
- Floor
- -
- Balcony
- Open
- Pool
- -
- External material
- Brick
- Roof type
- -
- Lot frontage
- -
- Lot depth
- -
- Heating
- Forced Air
- Fire place(s)
- N
- Locker
- Owned
- Building amenities
- Bbqs Allowed, Bike Storage, Car Wash, Gym, Outdoor Pool, Party/Meeting Room
- Flat
- Living
- 18’1” x 12’0”
- Dining
- 14’6” x 9’7”
- Kitchen
- 14’2” x 7’6”
- Bathroom
- 0’0” x 0’0”
- Prim Bdrm
- 15’9” x 10’11”
- Bathroom
- 0’0” x 0’0”
- Br
- 11’9” x 9’1”
Listing Brokerage
- MLS® Listing
- W9358718
- Brokerage
- RE/MAX ESCARPMENT REALTY INC.
Similar homes for sale
These homes have similar price range, details and proximity to 250 Scarlett









