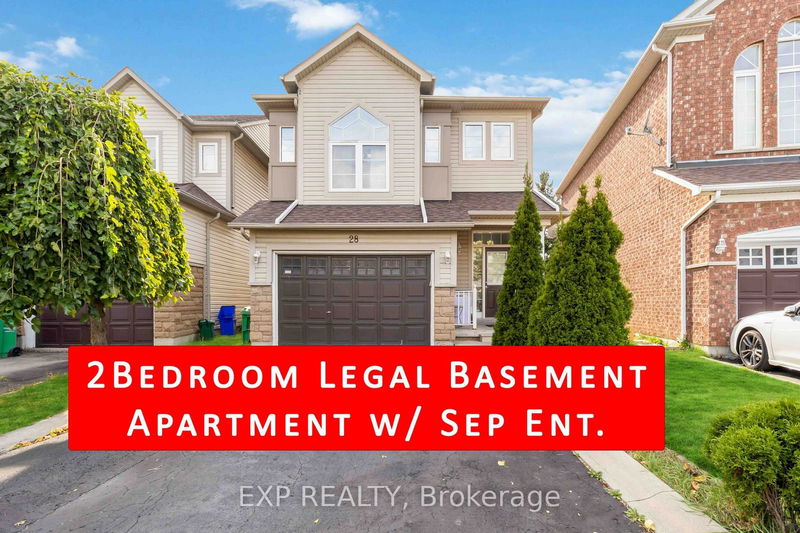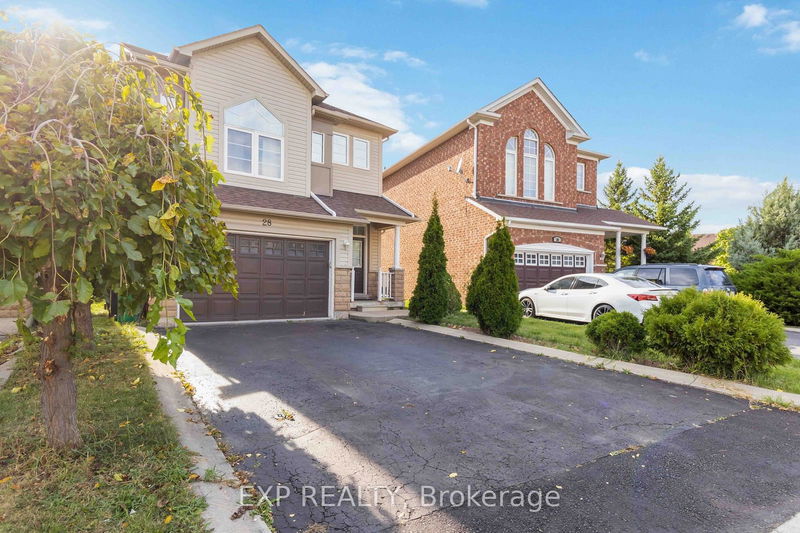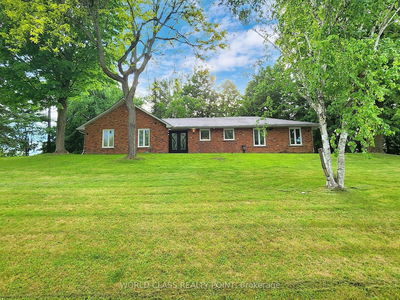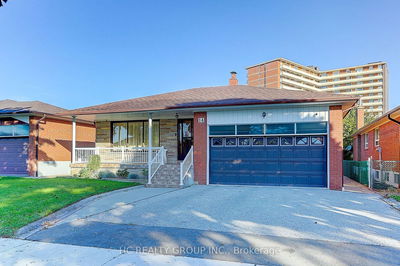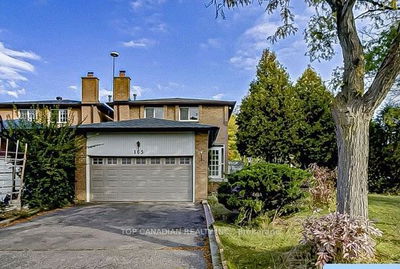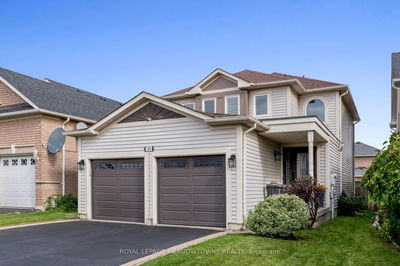28 Wandering Trail
Northwest Sandalwood Parkway | Brampton
$1,099,900.00
Listed 20 days ago
- 3 bed
- 4 bath
- - sqft
- 4.0 parking
- Detached
Instant Estimate
$1,083,716
-$16,184 compared to list price
Upper range
$1,150,132
Mid range
$1,083,716
Lower range
$1,017,300
Property history
- Now
- Listed on Sep 19, 2024
Listed for $1,099,900.00
20 days on market
- Sep 5, 2024
- 1 month ago
Suspended
Listed for $998,998.00 • 14 days on market
Location & area
Schools nearby
Home Details
- Description
- Discover this Charming 3+2 bedroom detached home on a spacious pie-shaped lot, offering more room than most in its class. The home features generous living spaces with large dining and living rooms, a modern kitchen with stainless steel appliances, quartz countertops, and a roomy eat-in area. Enjoy luxury hard flooring throughout, with no carpet in sight. The impressive second living room boasts a 12-foot cathedral ceiling, while the second floor includes three well-sized bedrooms and two updated bathrooms. The city approved legal basement apartment (2nd dwelling), which is almost a walk-out, with 2 generous size bedroom and has potential for approximately $2,500 in rental income. It is located in an extremely friendly, family-oriented area with a diverse community. Located within walking distance to schools, a community center, GO station, mall, fast food options, bus station, and parks, this friendly, family-oriented neighborhood is a perfect place to call home. EV Charger Cable installed in garage, add your TESLA or Universal charging panel.
- Additional media
- https://tours.snaphouss.com/28wanderingtraildrivebramptononl7a1t1?b=0
- Property taxes
- $5,600.67 per year / $466.72 per month
- Basement
- Apartment
- Basement
- Sep Entrance
- Year build
- -
- Type
- Detached
- Bedrooms
- 3 + 2
- Bathrooms
- 4
- Parking spots
- 4.0 Total | 2.0 Garage
- Floor
- -
- Balcony
- -
- Pool
- None
- External material
- Alum Siding
- Roof type
- -
- Lot frontage
- -
- Lot depth
- -
- Heating
- Forced Air
- Fire place(s)
- Y
- 2nd
- Prim Bdrm
- 15’0” x 12’2”
- 2nd Br
- 10’1” x 10’1”
- 3rd Br
- 29’11” x 29’11”
- Bathroom
- 9’10” x 0’0”
- Bathroom
- 9’10” x 9’10”
- Main
- Kitchen
- 20’0” x 10’2”
- Living
- 24’0” x 11’1”
- Bathroom
- 9’10” x 9’10”
- Bsmt
- Br
- 10’1” x 10’1”
- 2nd Br
- 10’2” x 10’2”
- Living
- 17’1” x 11’1”
- Bathroom
- 9’10” x 9’10”
Listing Brokerage
- MLS® Listing
- W9358820
- Brokerage
- EXP REALTY
Similar homes for sale
These homes have similar price range, details and proximity to 28 Wandering Trail
