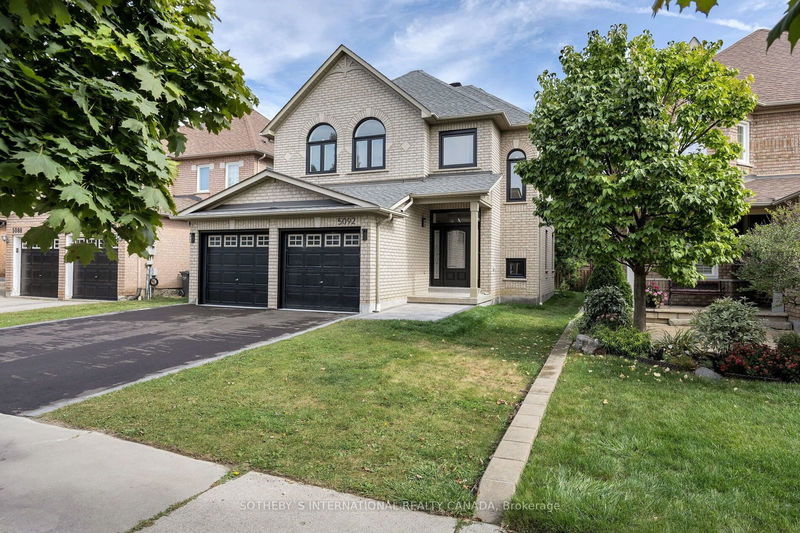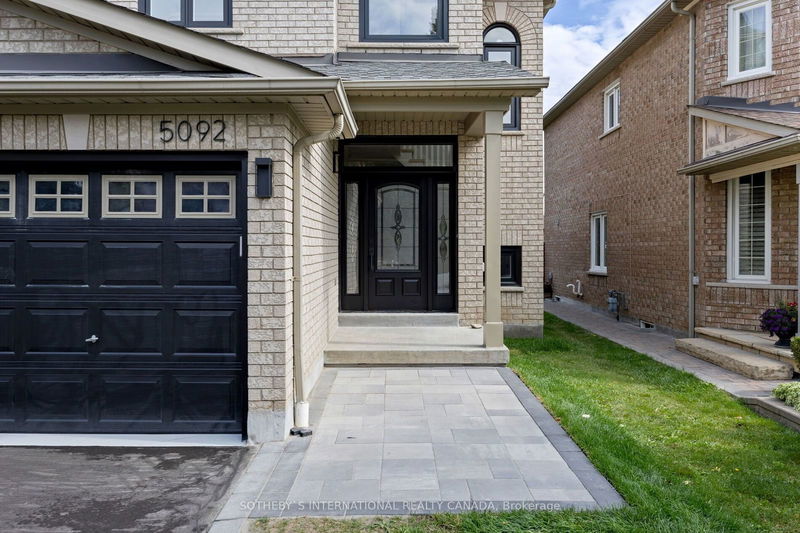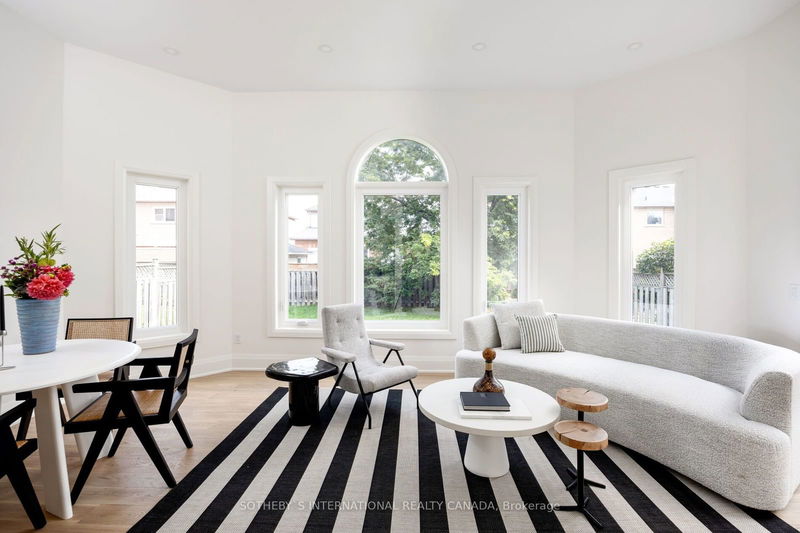5092 Forestwalk
Hurontario | Mississauga
$1,639,000.00
Listed 20 days ago
- 4 bed
- 3 bath
- 1500-2000 sqft
- 4.0 parking
- Detached
Instant Estimate
$1,508,383
-$130,617 compared to list price
Upper range
$1,615,834
Mid range
$1,508,383
Lower range
$1,400,932
Property history
- Now
- Listed on Sep 19, 2024
Listed for $1,639,000.00
20 days on market
Location & area
Schools nearby
Home Details
- Description
- Be the first to enjoy this new renovation in the heart of Mississauga, the home has been meticulously updated inside & out w designer finishes offering both elegance & functionality (reno completed Sept 2024). Double-height foyer & custom white oak staircase w designer chandeliers. Energy Star-rated, Low E argon filled double-glazed windows will keep you cozy all year. Gourmet kitchen, featuring custom-built cabinetry, Blum soft-close mechanisms & luxurious quartz countertops& backsplash. Under counter lighting enhances the sleek design. Bathrooms are a sanctuary of relaxation, w large-format Italian porcelain tiles, custom frameless glass showers & a deep soaker tub in primary ensuite. Additional highlights include built-in closet organizers, new high-efficiency furnace under warranty, a newly paved asphalt driveway & interlock pathway to both entrances. This home is a true gem, combining contemporary design with practical luxury in Mississauga's most sought after location on a quiet family friendly street.
- Additional media
- https://youtu.be/U_rTxUBtW18?si=2bb10wCAAtpeoCFT
- Property taxes
- $6,569.70 per year / $547.48 per month
- Basement
- Unfinished
- Year build
- 6-15
- Type
- Detached
- Bedrooms
- 4
- Bathrooms
- 3
- Parking spots
- 4.0 Total | 2.0 Garage
- Floor
- -
- Balcony
- -
- Pool
- None
- External material
- Brick
- Roof type
- -
- Lot frontage
- -
- Lot depth
- -
- Heating
- Forced Air
- Fire place(s)
- N
- Main
- Foyer
- 8’8” x 5’1”
- Kitchen
- 12’12” x 10’10”
- Dining
- 9’4” x 12’4”
- Living
- 10’3” x 12’4”
- 4th Br
- 11’2” x 10’10”
- Bathroom
- 5’12” x 3’11”
- Laundry
- 8’3” x 7’5”
- 2nd
- Prim Bdrm
- 10’6” x 14’5”
- 2nd Br
- 8’12” x 10’10”
- 3rd Br
- 9’5” x 11’6”
- Bsmt
- 27’7” x 35’11”
Listing Brokerage
- MLS® Listing
- W9358977
- Brokerage
- SOTHEBY`S INTERNATIONAL REALTY CANADA
Similar homes for sale
These homes have similar price range, details and proximity to 5092 Forestwalk









