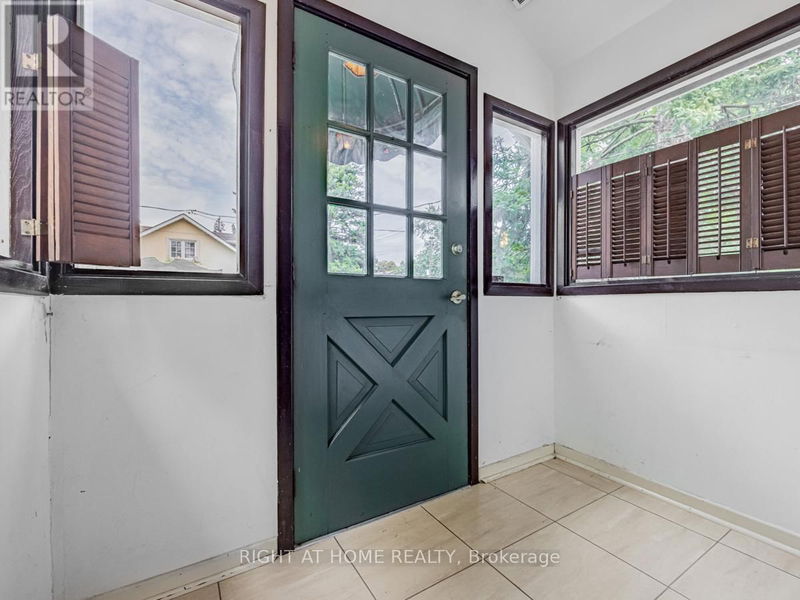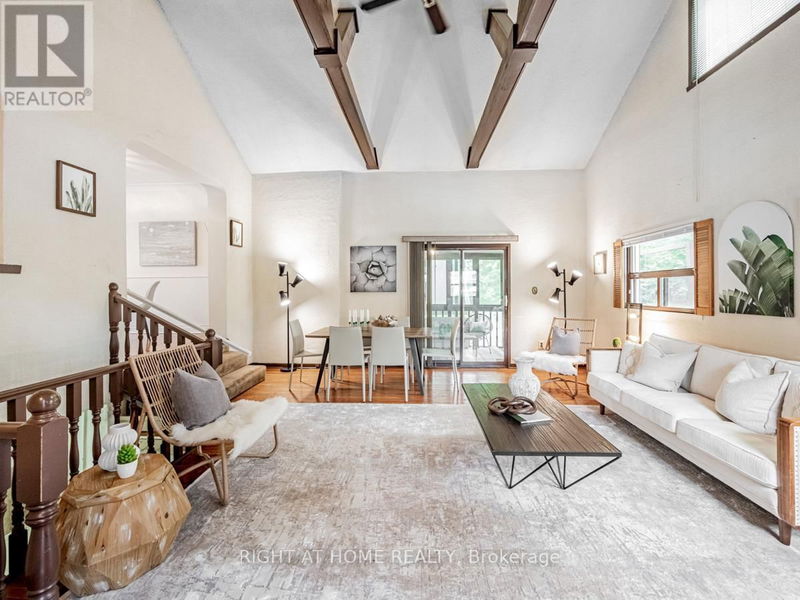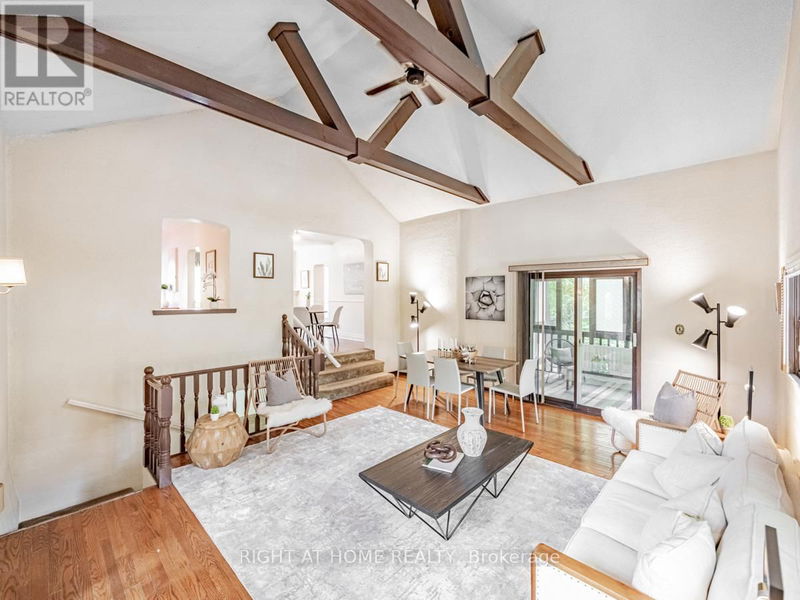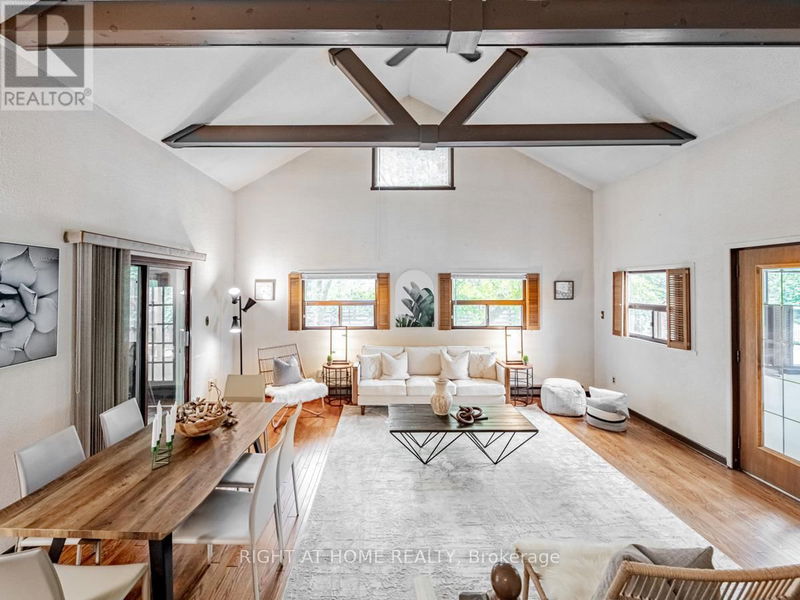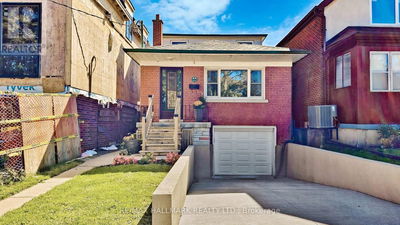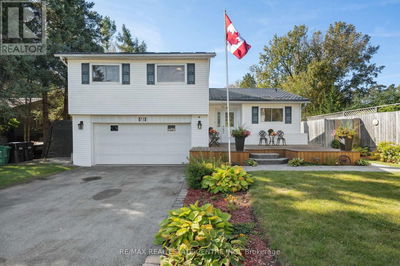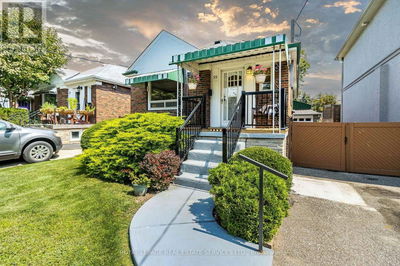1416 Islington
Princess-Rosethorn | Toronto (Princess-Rosethorn)
$1,388,800.00
Listed 27 days ago
- 2 bed
- 2 bath
- - sqft
- 3 parking
- Single Family
Property history
- Now
- Listed on Sep 19, 2024
Listed for $1,388,800.00
27 days on market
Location & area
Schools nearby
Home Details
- Description
- **NEW PRICE**PARKING FOR THE HOME OFF ORRELL**ZONING RD** Located in the prestigious Thorncrest/Chestnut Hills neighbourhood, this property offers an incredible opportunity to live in and update the existing 2+1 bedroom, 2 bathroom residence or build your dream home Nestled among multi-million-dollar properties and adjacent to Islington Golf Course and Rosethorn Tennis Club, this 67 x 107 foot lot boasts a spacious family room with vaulted ceilings and hardwood floors, walk-out to an airy solarium. There is a largely finished basement with a possible side entrance along with parking for 3 cars. With endless potential in a prime location that hosts one of the most desirable school districts, prestigious amenities, parks, transit access and highway access a stone's throw away, this property is Ideal for builders or homeowners looking to live in one of Etobicokes' most enviable neighbourhoods. This is the last bungalow left on Orrell Avenue!!! **** EXTRAS **** Fridge, Stove, Oven, Dishwasher, Window Coverings & Electrical Light Fixtures. All appliances and fixtures as is and where is (id:39198)
- Additional media
- http://1416islington.ca/
- Property taxes
- $5,207.31 per year / $433.94 per month
- Basement
- Partially finished, N/A
- Year build
- -
- Type
- Single Family
- Bedrooms
- 2 + 1
- Bathrooms
- 2
- Parking spots
- 3 Total
- Floor
- Hardwood
- Balcony
- -
- Pool
- -
- External material
- Stucco
- Roof type
- -
- Lot frontage
- -
- Lot depth
- -
- Heating
- Forced air, Natural gas
- Fire place(s)
- -
- Main level
- Foyer
- 6’4” x 12’6”
- Living room
- 19’1” x 15’2”
- Dining room
- 10’11” x 23’9”
- Kitchen
- 16’8” x 6’11”
- Primary Bedroom
- 12’5” x 14’1”
- Bedroom 2
- 9’0” x 11’2”
- Lower level
- Laundry room
- 15’4” x 7’5”
- Bedroom
- 13’6” x 16’5”
Listing Brokerage
- MLS® Listing
- W9358046
- Brokerage
- RIGHT AT HOME REALTY
Similar homes for sale
These homes have similar price range, details and proximity to 1416 Islington

