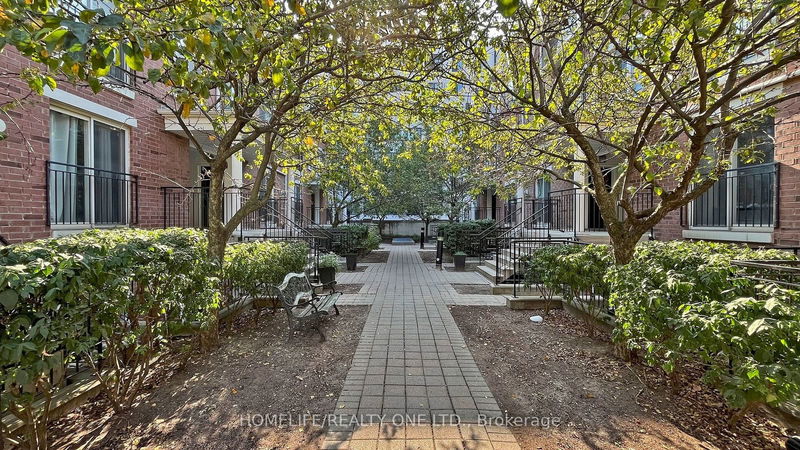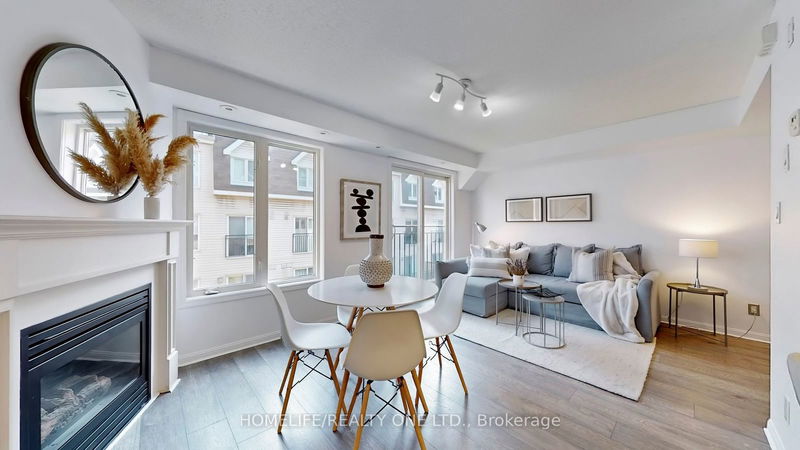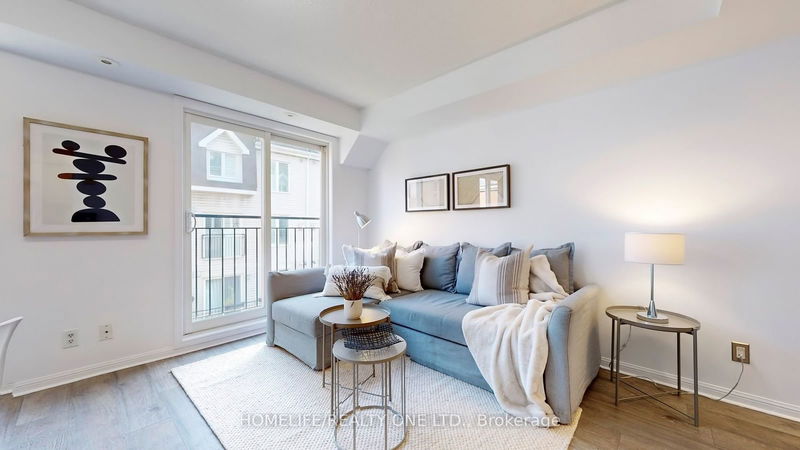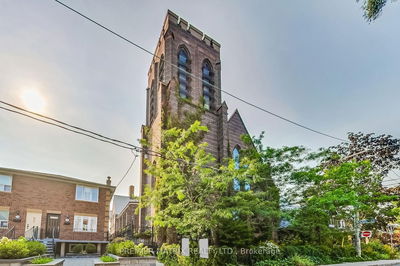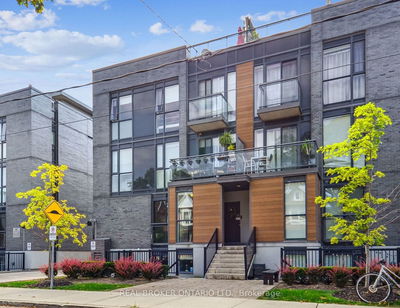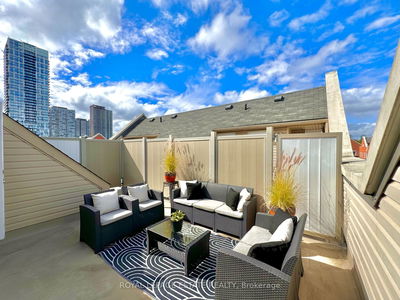TH#914 - 16 Laidlaw
South Parkdale | Toronto
$879,900.00
Listed 20 days ago
- 2 bed
- 2 bath
- 1000-1199 sqft
- 1.0 parking
- Condo Townhouse
Instant Estimate
$894,745
+$14,845 compared to list price
Upper range
$953,082
Mid range
$894,745
Lower range
$836,407
Property history
- Now
- Listed on Sep 19, 2024
Listed for $879,900.00
20 days on market
- Aug 28, 2024
- 1 month ago
Terminated
Listed for $799,900.00 • 8 days on market
Location & area
Schools nearby
Home Details
- Description
- Welcome Home * Nestled In A Hidden Enclave Just Steps From The Vibrant King West Village & Queen West This Upper Level Townhome Is A Definition Of Urban Chic Lifestyle * It Spans 1000 Sq.Ft. of Living Space on 2-Levels Plus Almost 200 Sq.Ft. Private Oasis Roof Top Terrace With South Views * Super Functional Floor Plan Offers Perfect Blend Of Function, Style & Comfort W/Large Windows Filling Rooms With Natural Light, Generous Room Sizes, Bathroom On Both Levels & Many Upgrades Throughout Including Kitchen, Hardwood Stairs & Quality Laminate Floors * Open Plan Main Level Features Sleek White Kitchen W/Breakfast Bar, Flexible Style Principal Room W/Gas Fireplace & Convenient Powder Room * Spacious Second Level Will Welcome You With Impressive Vaulted Ceiling & Abundance Of Light, 2- Bedrooms, 4Pc Bath & Versatile Work/Sitting Area Leading To Your Own Piece De La Resistance... The Roof Top & Your Imagination * 1-Underground Parking * View Interactive Tour For Full Experience.
- Additional media
- https://www.winsold.com/tour/365036
- Property taxes
- $3,404.70 per year / $283.72 per month
- Condo fees
- $457.33
- Basement
- None
- Year build
- -
- Type
- Condo Townhouse
- Bedrooms
- 2 + 1
- Bathrooms
- 2
- Pet rules
- Restrict
- Parking spots
- 1.0 Total | 1.0 Garage
- Parking types
- Owned
- Floor
- -
- Balcony
- Terr
- Pool
- -
- External material
- Brick
- Roof type
- -
- Lot frontage
- -
- Lot depth
- -
- Heating
- Forced Air
- Fire place(s)
- Y
- Locker
- None
- Building amenities
- Bbqs Allowed
- Main
- Living
- 17’3” x 10’7”
- Dining
- 17’3” x 10’7”
- Kitchen
- 10’1” x 7’4”
- Bathroom
- 3’0” x 5’0”
- 2nd
- Prim Bdrm
- 10’7” x 9’6”
- 2nd Br
- 8’5” x 7’7”
- Den
- 11’4” x 10’3”
- Bathroom
- 5’0” x 7’0”
- Upper
- Laundry
- 10’3” x 3’8”
- Other
- 16’12” x 10’0”
Listing Brokerage
- MLS® Listing
- W9358170
- Brokerage
- HOMELIFE/REALTY ONE LTD.
Similar homes for sale
These homes have similar price range, details and proximity to 16 Laidlaw

