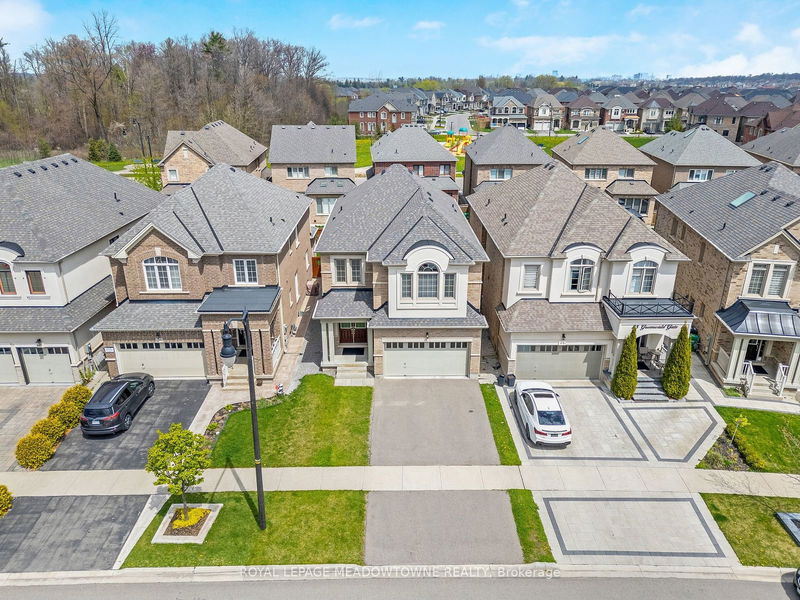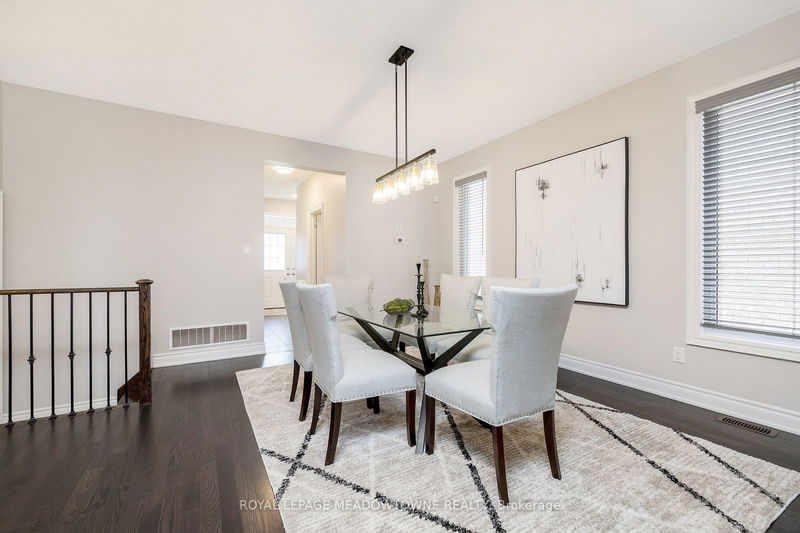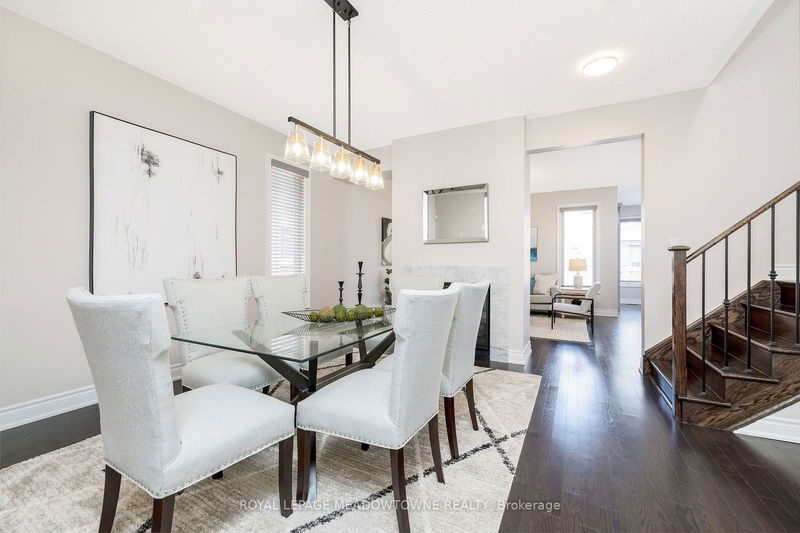27 Gruenwald
Bram West | Brampton
$1,450,000.00
Listed 18 days ago
- 4 bed
- 5 bath
- - sqft
- 4.0 parking
- Detached
Instant Estimate
$1,447,260
-$2,740 compared to list price
Upper range
$1,567,102
Mid range
$1,447,260
Lower range
$1,327,417
Property history
- Now
- Listed on Sep 19, 2024
Listed for $1,450,000.00
18 days on market
- Jul 24, 2024
- 3 months ago
Terminated
Listed for $1,499,999.00 • about 2 months on market
- Jun 13, 2024
- 4 months ago
Terminated
Listed for $1,549,500.00 • about 1 month on market
- May 2, 2024
- 5 months ago
Terminated
Listed for $1,600,000.00 • about 1 month on market
Location & area
Schools nearby
Home Details
- Description
- With a total of 3475 sq.ft including the builder finished basement, this beautifully kept home will not disappoint! Hardwood floors and 9ft ceilings throughout the main floor, white kitchen with quartz counters, and main floor laundry with a separate entrance and access to the garage are all features that add to this home's charm. Three full bathrooms on the second floor, and a den that can be converted to a 5th bedroom, make the home ideal for a large or growing family. Oversized windows in the basement help make this space another area for your family to gather. This finished space includes a spacious bedroom, living room, full bathroom, and plenty of space for storage and even an additional kitchen - you can view rendered options in the photo gallery. Ideally situated within walking distance to parks and a major plaza that includes a grocery store, banks, medical professionals, restaurants, shopping, gym, daycares, library, salon, and more, the location of this home cannot be beat! It is also a 3 minute drive to Lionhead Golf Course and minutes away from access to Hwys 401 and 407.
- Additional media
- https://tour.shutterhouse.ca/27gruenwaldgate/?mls
- Property taxes
- $8,046.00 per year / $670.50 per month
- Basement
- Finished
- Basement
- Sep Entrance
- Year build
- 6-15
- Type
- Detached
- Bedrooms
- 4 + 1
- Bathrooms
- 5
- Parking spots
- 4.0 Total | 2.0 Garage
- Floor
- -
- Balcony
- -
- Pool
- None
- External material
- Brick
- Roof type
- -
- Lot frontage
- -
- Lot depth
- -
- Heating
- Forced Air
- Fire place(s)
- Y
- Main
- Dining
- 9’10” x 15’10”
- Living
- 13’4” x 13’8”
- Kitchen
- 12’6” x 10’10”
- Breakfast
- 12’6” x 12’0”
- Laundry
- 6’0” x 9’11”
- 2nd
- Loft
- 10’0” x 10’0”
- Prim Bdrm
- 15’2” x 13’8”
- 2nd Br
- 14’2” x 11’4”
- 3rd Br
- 10’4” x 11’6”
- 4th Br
- 10’4” x 10’8”
- Bsmt
- 5th Br
- 12’9” x 10’10”
- Family
- 12’7” x 22’11”
Listing Brokerage
- MLS® Listing
- W9358197
- Brokerage
- ROYAL LEPAGE MEADOWTOWNE REALTY
Similar homes for sale
These homes have similar price range, details and proximity to 27 Gruenwald









