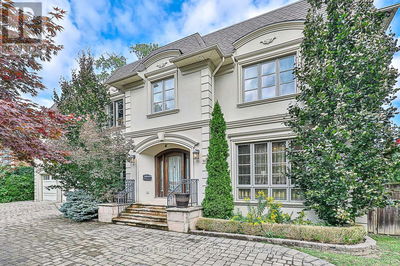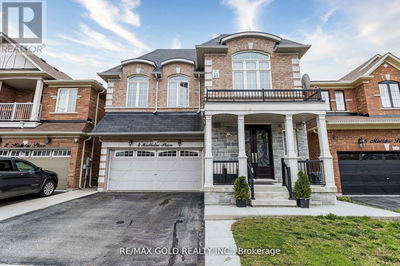397 Bentley
Eastlake | Oakville (Eastlake)
$5,497,900.00
Listed 17 days ago
- 7 bed
- 7 bath
- - sqft
- 6 parking
- Single Family
Property history
- Now
- Listed on Sep 20, 2024
Listed for $5,497,900.00
17 days on market
Location & area
Schools nearby
Home Details
- Description
- This luxurious home, located in the prestigious Eastlake neighbourhood of Oakville, offers sophistication and elegance at every turn. Set in a lovely and safe community, this home is ideal for families, with access to high-ranking schools and serene surroundings. As you approach the property, you are welcomed by a stunning natural stone facade, lush greenery, and immaculate landscaping.Inside, the home boasts over 7,000 sq ft of exquisitely designed living space, featuring soaring 9 to 10-foot ceilings and a central skylight that fills the open-concept layout with natural light. The gourmet kitchen is a chef's dream, complete with top-of-the-line stainless steel appliances, custom cabinetry, and a large island perfect for entertaining guests.The main floor includes a private office with a separate entrance, while the upper floors offer 5 spacious bedrooms and 7 luxurious bathrooms. The fully finished basement includes a recreation area, complete with a billiard table and a cozy fireplace for ultimate relaxation.Outdoors, the expansive backyard is perfect for gatherings, with a BBQ area, fire pit , basketball court, and trampoline for family enjoyment. This home seamlessly blends luxury, comfort, and entertainment in one of Oakvilles most desirable communities. **** EXTRAS **** Hand-scraped hardwood floors throughout, adding warmth and elegance.Gourmet kitchen equipped with built-in stainless steel Wolf & Subzero appliances. Integrated sound system for immersive entertainment and ambiance. (id:39198)
- Additional media
- https://unbranded.mediatours.ca/property/397-bentley-road-oakville/
- Property taxes
- $19,560.21 per year / $1,630.02 per month
- Basement
- Finished, Separate entrance, N/A
- Year build
- -
- Type
- Single Family
- Bedrooms
- 7
- Bathrooms
- 7
- Parking spots
- 6 Total
- Floor
- Hardwood, Laminate
- Balcony
- -
- Pool
- -
- External material
- Stone | Stucco
- Roof type
- -
- Lot frontage
- -
- Lot depth
- -
- Heating
- Forced air, Natural gas
- Fire place(s)
- 3
- Upper Level
- Bedroom 5
- 14’1” x 11’7”
- Primary Bedroom
- 21’1” x 16’11”
- Bedroom 2
- 15’3” x 13’8”
- Bedroom 3
- 21’12” x 15’7”
- Bedroom 4
- 16’1” x 10’11”
- Lower level
- Recreational, Games room
- 49’0” x 16’11”
- Bedroom
- 14’1” x 11’7”
- Main level
- Living room
- 14’1” x 11’7”
- Dining room
- 16’1” x 15’2”
- Kitchen
- 32’11” x 22’4”
- Office
- 14’4” x 12’3”
- Family room
- 22’5” x 16’11”
Listing Brokerage
- MLS® Listing
- W9359436
- Brokerage
- EXP REALTY
Similar homes for sale
These homes have similar price range, details and proximity to 397 Bentley









