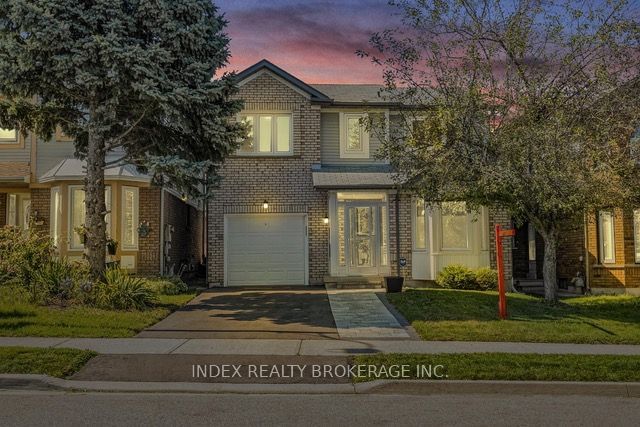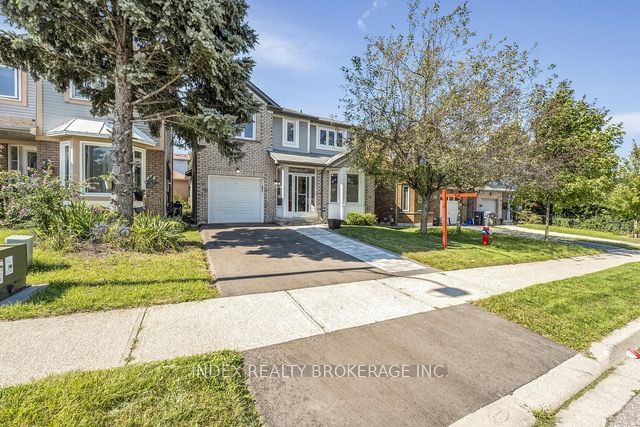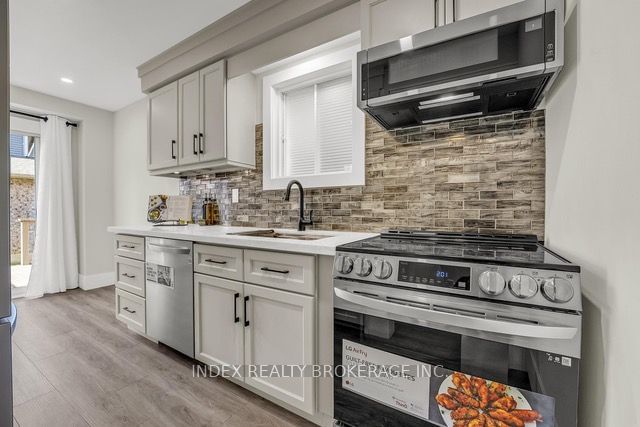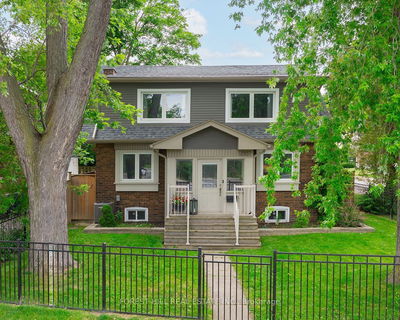142 Ural
Sandringham-Wellington | Brampton
$964,000.00
Listed 17 days ago
- 3 bed
- 3 bath
- - sqft
- 4.0 parking
- Detached
Instant Estimate
$933,544
-$30,456 compared to list price
Upper range
$986,607
Mid range
$933,544
Lower range
$880,480
Property history
- Now
- Listed on Sep 20, 2024
Listed for $964,000.00
17 days on market
- Sep 5, 2024
- 1 month ago
Terminated
Listed for $799,000.00 • 14 days on market
- Jun 5, 2024
- 4 months ago
Expired
Listed for $974,000.00 • 2 months on market
- Apr 11, 2024
- 6 months ago
Terminated
Listed for $999,000.00 • about 2 months on market
- Nov 8, 2023
- 11 months ago
Expired
Listed for $1,000,000.00 • 2 months on market
Location & area
Schools nearby
Home Details
- Description
- Welcome To This Exquisite, Move-In Ready Single Family House. Meticulously Renovated With Over $100K In Upgrades, This Property Is A Rare Gem. The High-End Kitchen Boasts Elegant Granite Countertops, Sophisticated Touches Such As A Chic Glass Backsplash And A Modern Chef's sink Enhance Both The functionality And Aesthetic Appeal Of The Kitchen, And is Complemented BY State Of The Art . Energy Star Stainless-Steel Appliances. The Bathroom Have Been Thoughtfully Redesigned With Stylish Fixtures And Finishes, Contributing To The Home's Fresh And Contemporary Look. Every Detail Has Been Considered, From The Smooth Ceilings And Energy-Efficient LED Pot Lights To The Eco-Friendly Plumbing Fixtures. In Addition To Its Impressive Main Level, The Home Includes A Finished Basement Offering Extra Living Space. This Versatile Area Features A Spacious Rec Room, A Cozy Bedroom, And A Full Bathroom, Making It Perfect For Family Gatherings, Guests Or Additional Privacy.
- Additional media
- -
- Property taxes
- $4,737.32 per year / $394.78 per month
- Basement
- Finished
- Basement
- Full
- Year build
- -
- Type
- Detached
- Bedrooms
- 3 + 1
- Bathrooms
- 3
- Parking spots
- 4.0 Total | 1.0 Garage
- Floor
- -
- Balcony
- -
- Pool
- None
- External material
- Brick
- Roof type
- -
- Lot frontage
- -
- Lot depth
- -
- Heating
- Forced Air
- Fire place(s)
- Y
- Main
- Dining
- 9’8” x 12’9”
- Kitchen
- 10’0” x 16’7”
- Living
- 16’7” x 6’4”
- 2nd
- Prim Bdrm
- 10’4” x 17’11”
- 2nd Br
- 10’1” x 10’0”
- 3rd Br
- 10’1” x 11’3”
- Bsmt
- Rec
- 14’3” x 14’4”
- Br
- 9’11” x 11’7”
Listing Brokerage
- MLS® Listing
- W9359745
- Brokerage
- INDEX REALTY BROKERAGE INC.
Similar homes for sale
These homes have similar price range, details and proximity to 142 Ural









