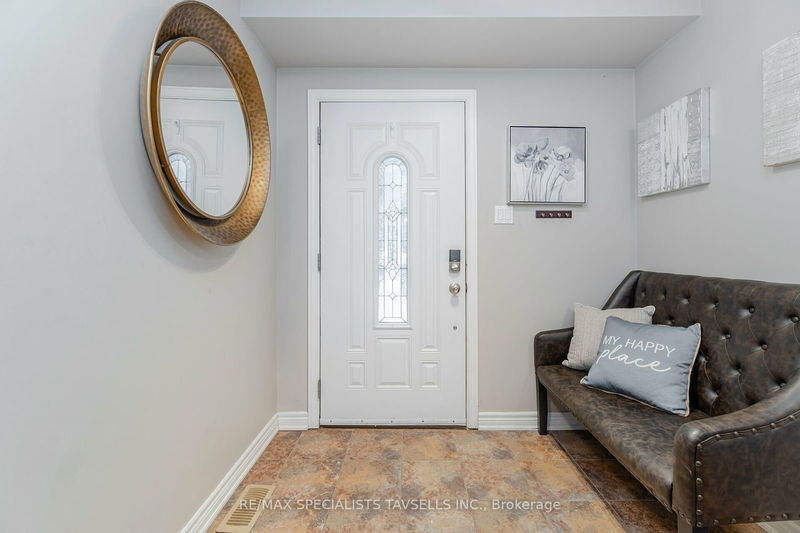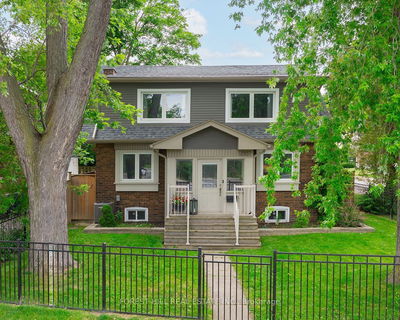5593 Escarpment
Caledon East | Caledon
$1,499,000.00
Listed 17 days ago
- 3 bed
- 3 bath
- - sqft
- 8.0 parking
- Detached
Instant Estimate
$1,445,163
-$53,837 compared to list price
Upper range
$1,653,997
Mid range
$1,445,163
Lower range
$1,236,329
Property history
- Now
- Listed on Sep 20, 2024
Listed for $1,499,000.00
17 days on market
- Jul 17, 2024
- 3 months ago
Terminated
Listed for $1,595,000.00 • 2 months on market
- May 24, 2024
- 5 months ago
Terminated
Listed for $1,695,000.00 • about 2 months on market
- Mar 27, 2024
- 6 months ago
Terminated
Listed for $1,795,000.00 • about 2 months on market
- Feb 27, 2024
- 7 months ago
Terminated
Listed for $1,895,000.00 • 29 days on market
Location & area
Schools nearby
Home Details
- Description
- This Charming Home Sits On A Picturesque 1 Acre Parcel. Enjoy The Private Treed Setting. Open Concept Split Level 3+1 Bedroom Features: New Hardwood Floors Throughout, New Master Bathroom, Skylight, Vaulted Ceilings, Large Windows Throughout And Spectacular Views. Family Room Is An Entertainers Dream With A Fireplace Leading To A Large Updated Patio And Very Spacious New Deck With Hot Tub With Ambient Lighting. Kitchen With Upgraded S/S Appliances & Granite Countertops. Basement Features 1 Bedroom, Rec Room, & Full Washroom-Perfect For A Growing Family. Upgraded Furnace, Water Softener, A/C, Air Purifier, Updated Garage Doors, Invisible Dog Fence. Garage Renovated with Epoxy Floor.
- Additional media
- https://unbranded.mediatours.ca/property/5593-escarpment-side-road-caledon/
- Property taxes
- $6,400.00 per year / $533.33 per month
- Basement
- Finished
- Year build
- 16-30
- Type
- Detached
- Bedrooms
- 3 + 1
- Bathrooms
- 3
- Parking spots
- 8.0 Total | 2.0 Garage
- Floor
- -
- Balcony
- -
- Pool
- None
- External material
- Other
- Roof type
- -
- Lot frontage
- -
- Lot depth
- -
- Heating
- Forced Air
- Fire place(s)
- Y
- Main
- Kitchen
- 14’11” x 12’10”
- Dining
- 12’11” x 9’11”
- Living
- 16’7” x 13’7”
- Family
- 10’2” x 13’7”
- 2nd
- Prim Bdrm
- 12’2” x 17’9”
- 2nd Br
- 10’7” x 11’8”
- In Betwn
- 3rd Br
- 13’3” x 11’3”
- Lower
- Rec
- 12’12” x 14’0”
- 4th Br
- 8’12” x 11’7”
Listing Brokerage
- MLS® Listing
- W9359841
- Brokerage
- RE/MAX SPECIALISTS TAVSELLS INC.
Similar homes for sale
These homes have similar price range, details and proximity to 5593 Escarpment









