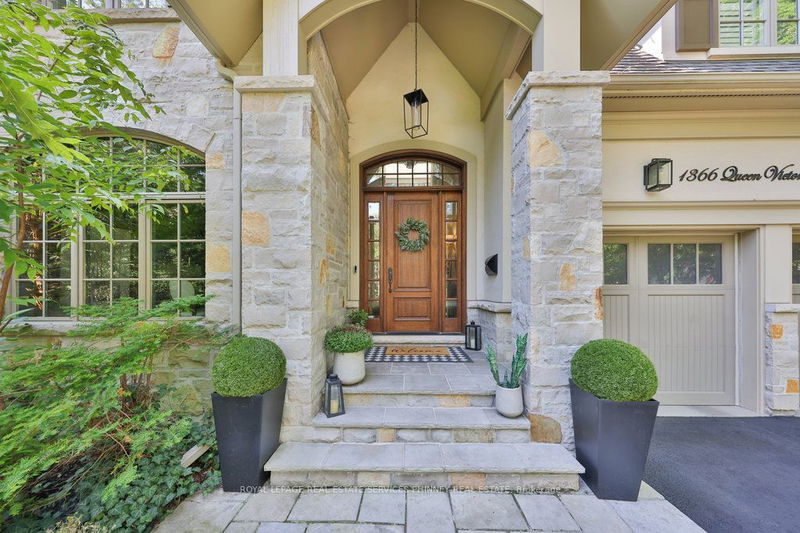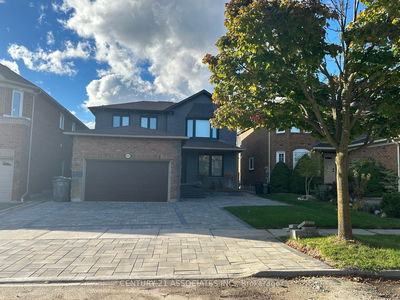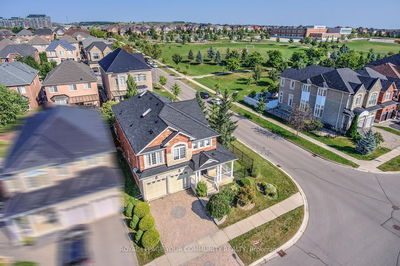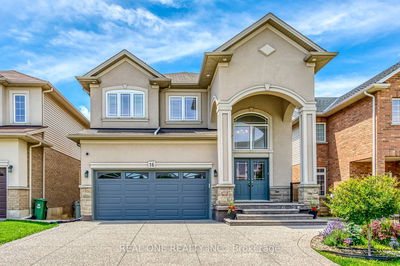1366 Queen Victoria
Lorne Park | Mississauga
$3,988,000.00
Listed 19 days ago
- 4 bed
- 5 bath
- 5000+ sqft
- 8.0 parking
- Detached
Instant Estimate
$4,199,994
+$211,994 compared to list price
Upper range
$4,885,373
Mid range
$4,199,994
Lower range
$3,514,615
Property history
- Sep 20, 2024
- 19 days ago
Price Change
Listed for $3,988,000.00 • 13 days on market
Location & area
Schools nearby
Home Details
- Description
- This stunning 4+1, 5 bathroom home (almost 6000sqft of living space) designed by David Small, has undergone extensive renovations and showcases a wealth of luxurious upgrades. Nestled in a serene, tree-lined court in Lorne Park, on one of the most desired streets. As you enter, you're immediately struck by the home's grandeur, highlighted by a wide hallway, open to above foyer, a main floor office, glass staircase, large skylight and a double-height dining room. The expansive kitchen includes an eat-in area with sliding doors that open to a backyard oasis. The kitchen flows seamlessly into the family room, creating an ideal space for gatherings and entertaining. Large windows throughout the home contribute to a bright and airy atmosphere, offering picturesque views. The primary bedroom is a retreat in itself, complete with a walk-in closet and a spa-like 5-piece bathroom. The lower level boasts an additional gym that could easily be converted into an extra bedroom, along with a bathroom and a spacious recreation/games room with a bar. The generous yard features a saltwater inground pool with a waterfall, a sports court, a patio, and plenty of green space for outdoor enjoyment. A Must See!
- Additional media
- https://unbranded.youriguide.com/1366_queen_victoria_ave_mississauga_on/
- Property taxes
- $24,575.00 per year / $2,047.92 per month
- Basement
- Finished
- Basement
- Full
- Year build
- -
- Type
- Detached
- Bedrooms
- 4 + 1
- Bathrooms
- 5
- Parking spots
- 8.0 Total | 2.0 Garage
- Floor
- -
- Balcony
- -
- Pool
- Inground
- External material
- Brick
- Roof type
- -
- Lot frontage
- -
- Lot depth
- -
- Heating
- Forced Air
- Fire place(s)
- Y
- Main
- Living
- 15’7” x 21’3”
- Dining
- 12’10” x 22’5”
- Office
- 15’1” x 12’7”
- Kitchen
- 14’4” x 20’2”
- 2nd
- Prim Bdrm
- 27’5” x 14’2”
- 2nd Br
- 10’11” x 12’2”
- 3rd Br
- 16’9” x 16’0”
- 4th Br
- 18’12” x 14’2”
- Lower
- 5th Br
- 15’6” x 12’2”
- Rec
- 28’4” x 41’4”
Listing Brokerage
- MLS® Listing
- W9359971
- Brokerage
- ROYAL LEPAGE REAL ESTATE SERVICES PHINNEY REAL ESTATE
Similar homes for sale
These homes have similar price range, details and proximity to 1366 Queen Victoria









