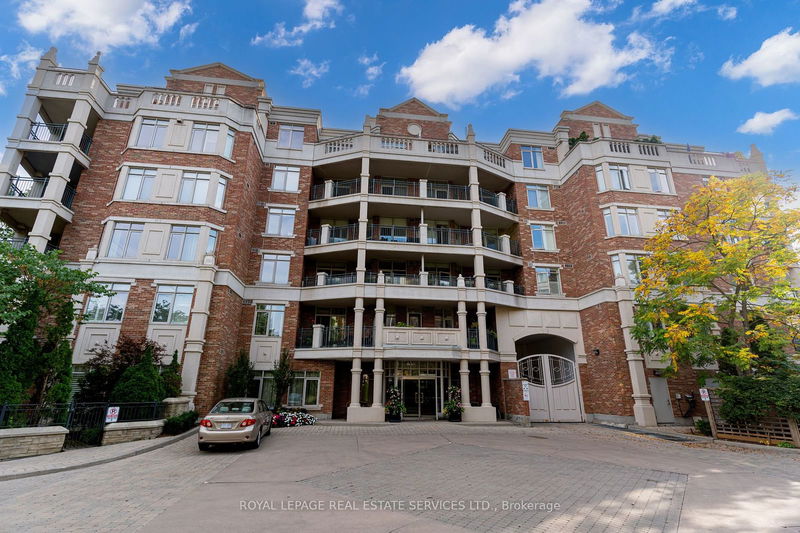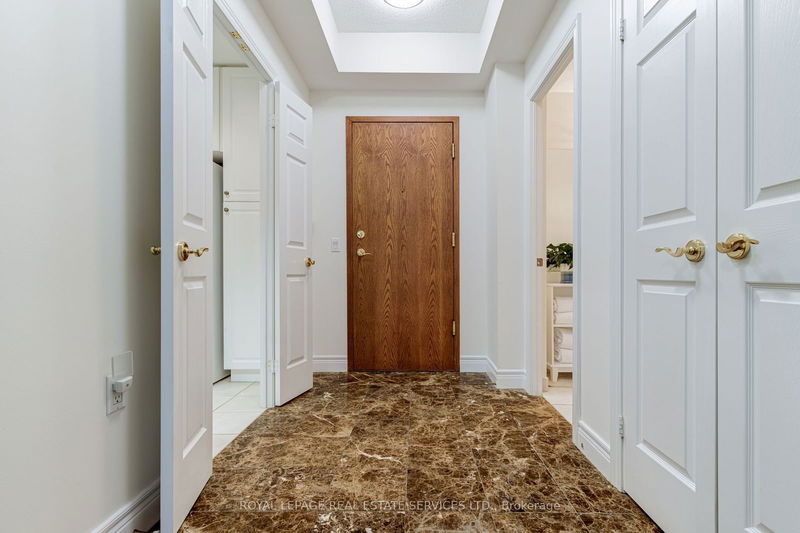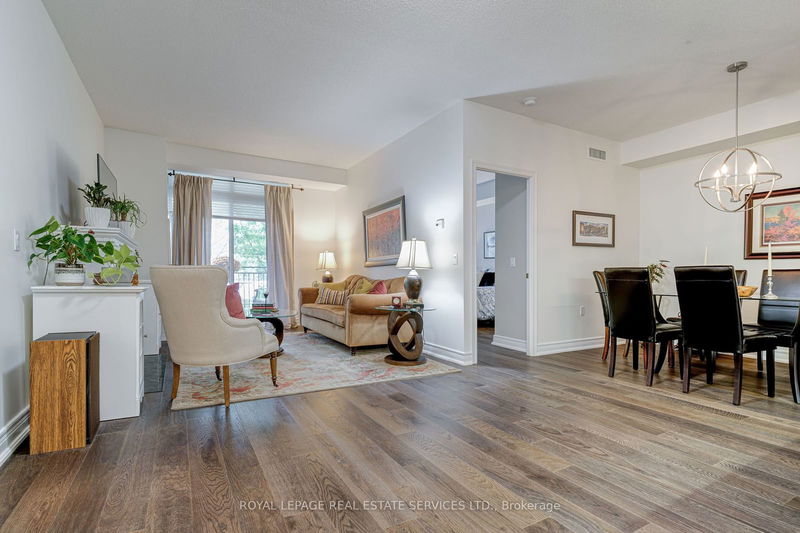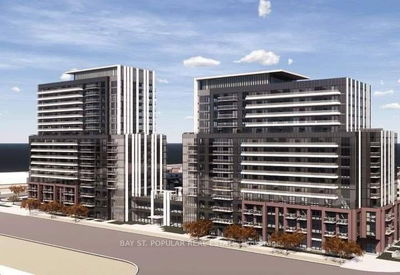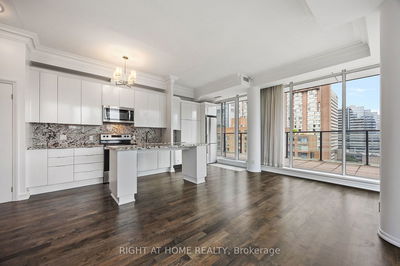203 - 10 Old Mill
Kingsway South | Toronto
$1,249,000.00
Listed 18 days ago
- 2 bed
- 2 bath
- 1000-1199 sqft
- 1.0 parking
- Condo Apt
Instant Estimate
$1,218,505
-$30,495 compared to list price
Upper range
$1,409,820
Mid range
$1,218,505
Lower range
$1,027,191
Property history
- Now
- Listed on Sep 19, 2024
Listed for $1,249,000.00
18 days on market
Location & area
Schools nearby
Home Details
- Description
- Welcome to the Kensington1, an elegant boutique style low rise in the prestigious Kingsway/Old Mill neighbourhood. This beautiful 2 bedroom /2 bathroom unit offers approximately 1150 sq ft of inviting living space. The open-concept living and dining areas feature beautiful wide-plank engineered hardwood flooring, creating a warm and stylish atmosphere. The kitchen overlooks these spaces and is equipped with a generous breakfast bar, perfect for casual meals or entertaining friends and family. With ample counter and cupboard space, the kitchen is a chefs delight. This condo features the desirable split-bedroom layout. The primary bedroom includes a lovely ensuite bathroom and a spacious walk-in closet. The second bedroom is also generous in size and features a large double closet. For added convenience, the laundry facilities are located just off the kitchen. The location is exceptional, just steps to the Old Mill subway station, the renowned Old Mill Inn and Restaurant, the scenic Humber River walking /cycling trails, and the wonderful shops and restaurants of Bloor West Village and the Kingsway.
- Additional media
- https://propertyvision.ca/tour/12564?unbranded
- Property taxes
- $4,763.82 per year / $396.98 per month
- Condo fees
- $1,499.00
- Basement
- None
- Year build
- -
- Type
- Condo Apt
- Bedrooms
- 2
- Bathrooms
- 2
- Pet rules
- Restrict
- Parking spots
- 1.0 Total | 1.0 Garage
- Parking types
- Owned
- Floor
- -
- Balcony
- Open
- Pool
- -
- External material
- Brick
- Roof type
- -
- Lot frontage
- -
- Lot depth
- -
- Heating
- Forced Air
- Fire place(s)
- Y
- Locker
- Owned
- Building amenities
- Concierge, Exercise Room, Party/Meeting Room, Visitor Parking
- Flat
- Living
- 5’3” x 7’1”
- Dining
- 21’7” x 10’6”
- Kitchen
- 10’6” x 10’1”
- Prim Bdrm
- 10’10” x 9’3”
- 2nd Br
- 12’3” x 10’4”
- Bathroom
- 13’11” x 10’2”
- Bathroom
- 0’0” x 0’0”
- Foyer
- 0’0” x 0’0”
- Laundry
- 4’3” x 8’11”
Listing Brokerage
- MLS® Listing
- W9359000
- Brokerage
- ROYAL LEPAGE REAL ESTATE SERVICES LTD.
Similar homes for sale
These homes have similar price range, details and proximity to 10 Old Mill
