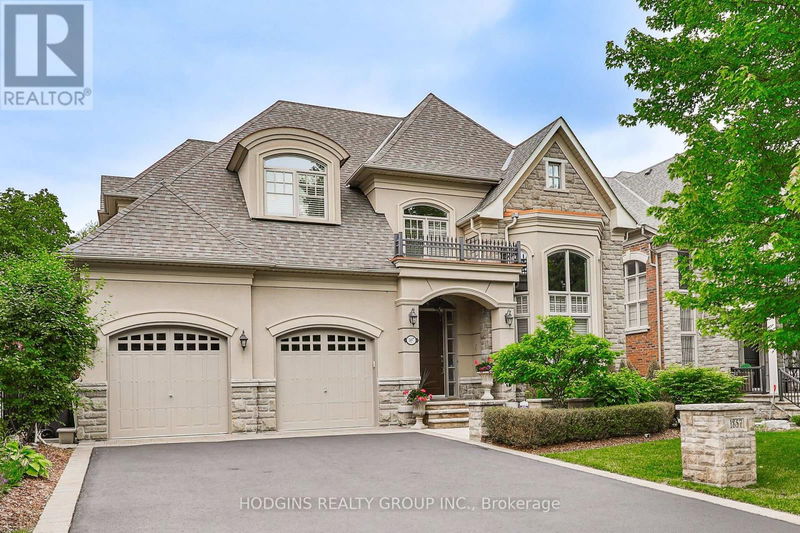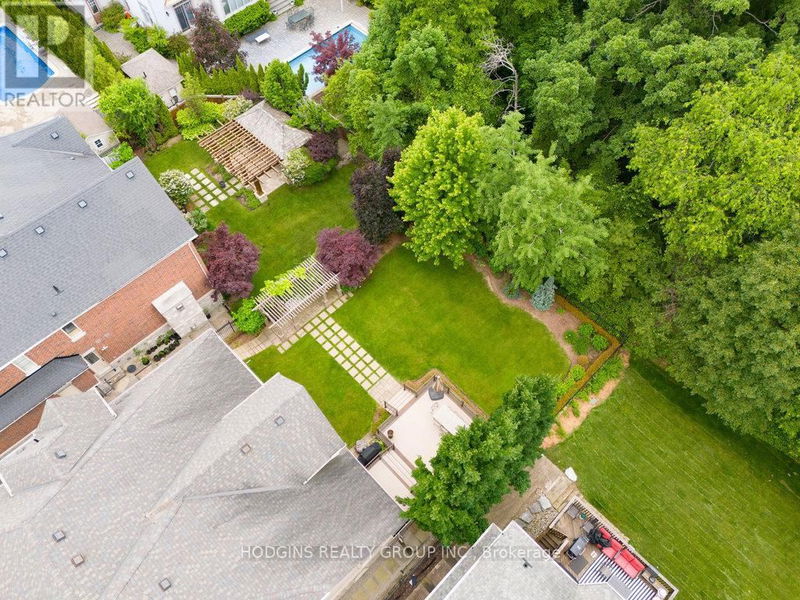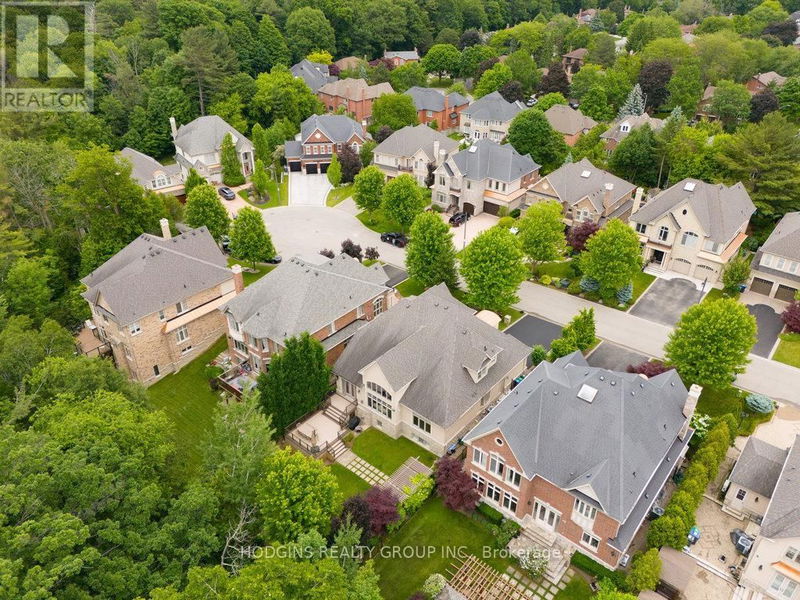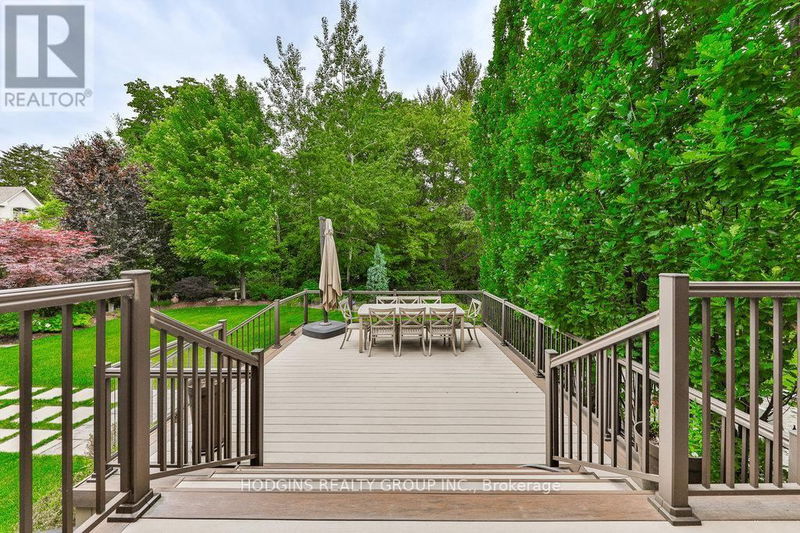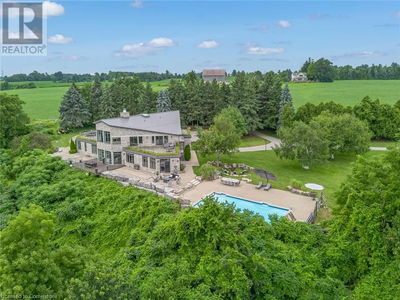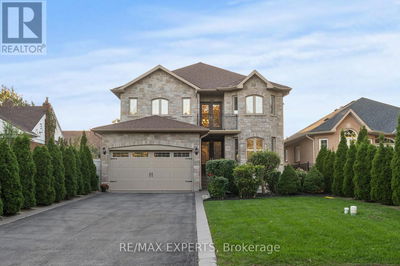1857 Ivygate
Erin Mills | Mississauga (Erin Mills)
$3,699,800.00
Listed 20 days ago
- 5 bed
- 5 bath
- - sqft
- 8 parking
- Single Family
Open House
Property history
- Now
- Listed on Sep 19, 2024
Listed for $3,699,800.00
20 days on market
- Jul 25, 2024
- 3 months ago
Terminated
Listed for $3,799,800.00 • on market
Location & area
Schools nearby
Home Details
- Description
- Rarely offered prestigious Ivygate court estate home customized to perfection! Backing onto acres of magnificent Credit Valley Conservation mature forest. Stately & impeccable model home style presentation with 2storey Great Rm plus 10&12ft ceilings on main. Sought after main level luxury primary suite + 2nd primary bdrm on 2nd level. Over 4000 Sf above grade (per mpac) + brilliantly finished lower level with 5th bdrm+ensuite, oversized windows, Kitchenette & fabulous entertaining room! Premium lot offering manicured & maximum level ground-perfect for future pool. Open concept but elegant by design. Truly no disappointments! One of scenic Mississauga Roads most desirable enclaves just steps to UTM & best nature trails + min to GO & highways. Please see extensive list of features attached! **** EXTRAS **** Chandeliers, Custom Wainscoting, Custom Architectural Trims & Arches, B/I Sound System, Kinetico Water Filter System, Hunter Douglas Window Coverings, Laundry Chute, HVAC, Wrought Iron Fencing, Custom Epoxy flooring - Garage, Custom Pergola (id:39198)
- Additional media
- https://sites.helicopix.com/vd/144132281
- Property taxes
- $16,784.50 per year / $1,398.71 per month
- Basement
- Finished, N/A
- Year build
- -
- Type
- Single Family
- Bedrooms
- 5
- Bathrooms
- 5
- Parking spots
- 8 Total
- Floor
- Hardwood
- Balcony
- -
- Pool
- -
- External material
- Stone | Stucco
- Roof type
- -
- Lot frontage
- -
- Lot depth
- -
- Heating
- Forced air, Natural gas
- Fire place(s)
- 2
- Main level
- Living room
- 12’12” x 11’6”
- Dining room
- 12’12” x 14’6”
- Kitchen
- 12’9” x 13’12”
- Eating area
- 13’9” x 10’12”
- Great room
- 13’12” x 16’10”
- Primary Bedroom
- 17’12” x 13’12”
- Other
- Bedroom
- 0’0” x 0’0”
- Office
- 0’0” x 0’0”
- Upper Level
- Bedroom 2
- 11’12” x 11’12”
- Bedroom 3
- 14’9” x 11’12”
- Bedroom 4
- 11’7” x 13’12”
- Lower level
- Recreational, Games room
- 27’6” x 16’12”
Listing Brokerage
- MLS® Listing
- W9359037
- Brokerage
- HODGINS REALTY GROUP INC.
Similar homes for sale
These homes have similar price range, details and proximity to 1857 Ivygate

