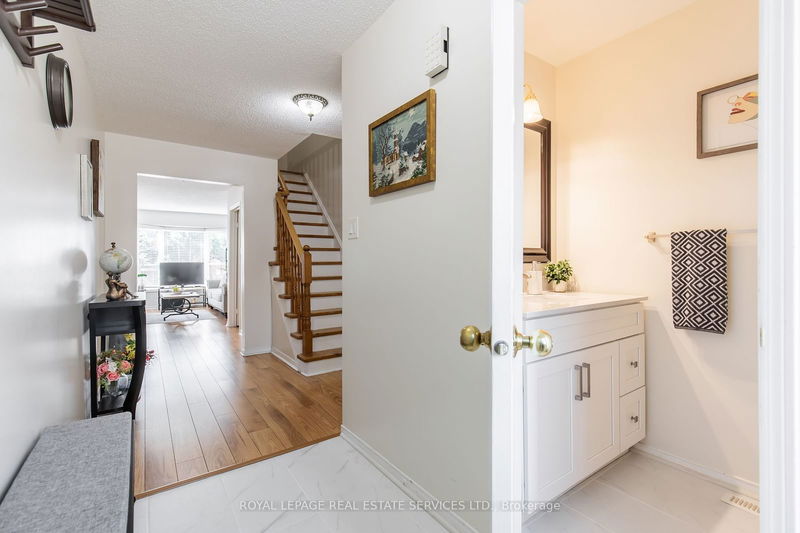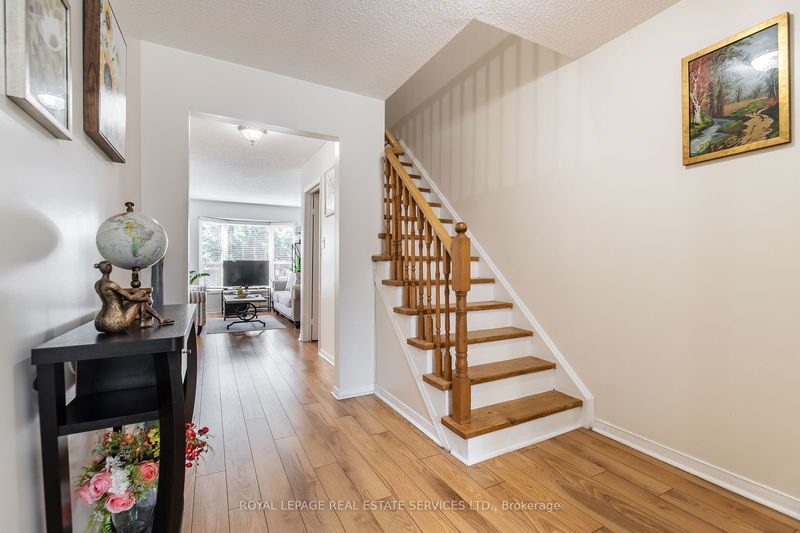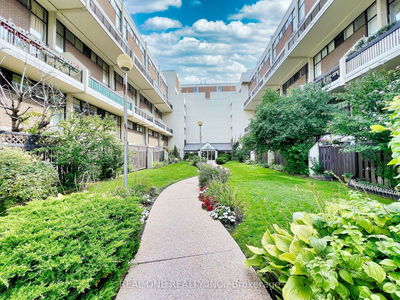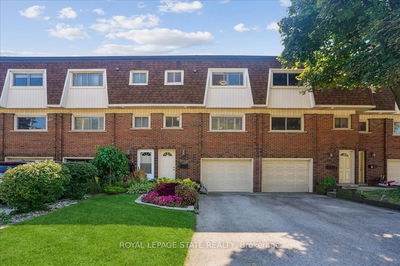24 - 2004 Glenada
Iroquois Ridge North | Oakville
$985,000.00
Listed 20 days ago
- 3 bed
- 3 bath
- 1400-1599 sqft
- 1.0 parking
- Condo Townhouse
Instant Estimate
$949,410
-$35,590 compared to list price
Upper range
$1,009,032
Mid range
$949,410
Lower range
$889,788
Property history
- Now
- Listed on Sep 19, 2024
Listed for $985,000.00
20 days on market
Location & area
Schools nearby
Home Details
- Description
- Welcome to this Beautiful, Well-Kept 3 Bedroom, 3 Washroom Townhome. Offering a great floor plan, this home features a newly renovated kitchen with stunning granite countertops (2023), a brand-new powder room (2024), and quality laminate flooring throughout the main level. It also boasts a spacious finished basement, a large master bedroom, and so much more. The condo corporation had replaced all windows, doors, extended the deck in the yard, and upgraded the driveway and roof. Its a very well-run condo complex with low maintenance fees. Located in an excellent area close to the 403 & QEW, just steps from great schools, a community center, shopping, library, transit, and Sheridan College. Dont miss out on this rarely offered, sought-after North East Oakville home!
- Additional media
- https://unbranded.youriguide.com/24_2004_glenada_crescent_oakville_on/
- Property taxes
- $2,984.00 per year / $248.67 per month
- Condo fees
- $532.05
- Basement
- Finished
- Year build
- -
- Type
- Condo Townhouse
- Bedrooms
- 3
- Bathrooms
- 3
- Pet rules
- Restrict
- Parking spots
- 1.0 Total | 1.0 Garage
- Parking types
- Owned
- Floor
- -
- Balcony
- None
- Pool
- -
- External material
- Brick
- Roof type
- -
- Lot frontage
- -
- Lot depth
- -
- Heating
- Forced Air
- Fire place(s)
- N
- Locker
- None
- Building amenities
- -
- Main
- Living
- 9’10” x 16’5”
- Kitchen
- 9’3” x 8’0”
- Dining
- 8’6” x 11’6”
- 2nd
- Br
- 16’0” x 12’0”
- 2nd Br
- 9’1” x 14’8”
- 3rd Br
- 8’11” x 14’1”
- Bsmt
- Rec
- 15’2” x 9’10”
- Utility
- 5’6” x 7’1”
- Laundry
- 7’8” x 8’8”
Listing Brokerage
- MLS® Listing
- W9359195
- Brokerage
- ROYAL LEPAGE REAL ESTATE SERVICES LTD.
Similar homes for sale
These homes have similar price range, details and proximity to 2004 Glenada









