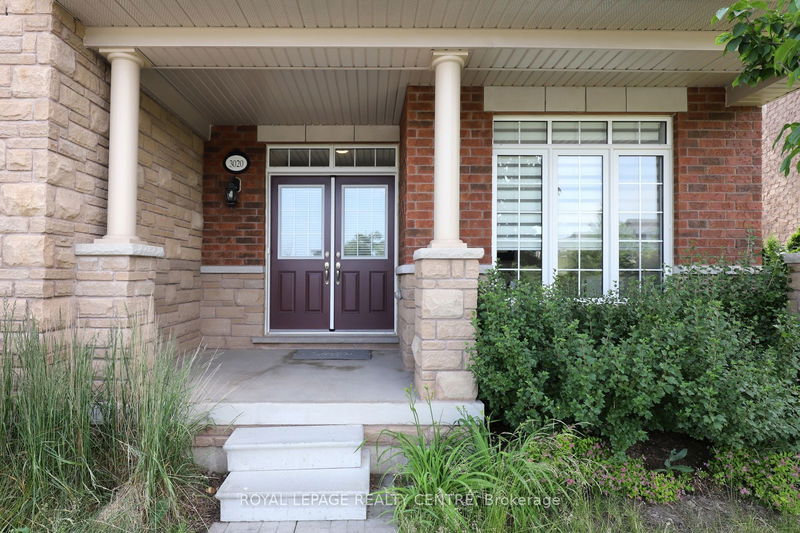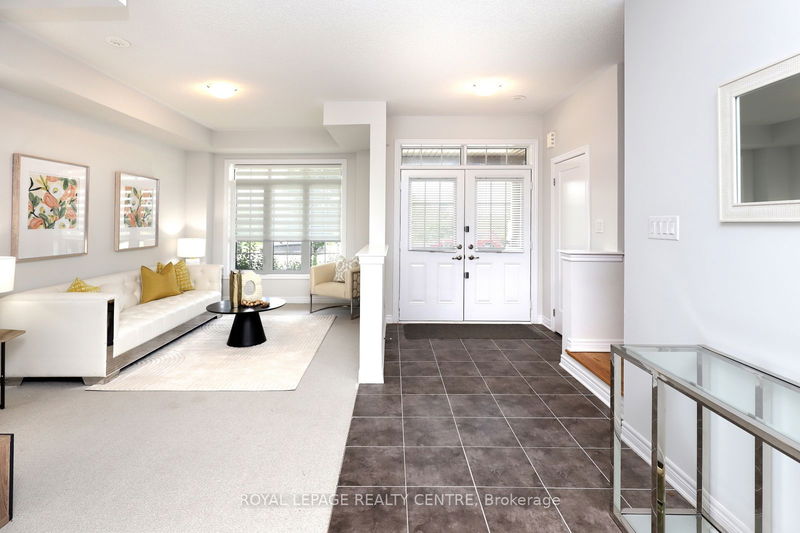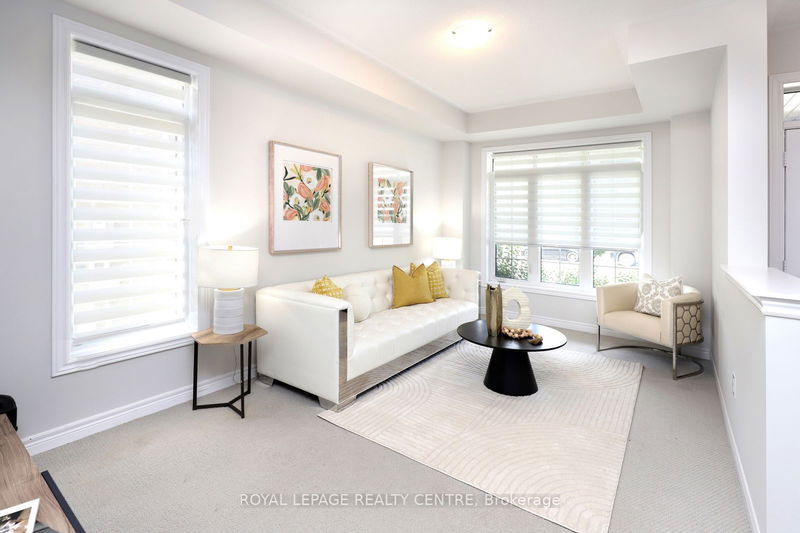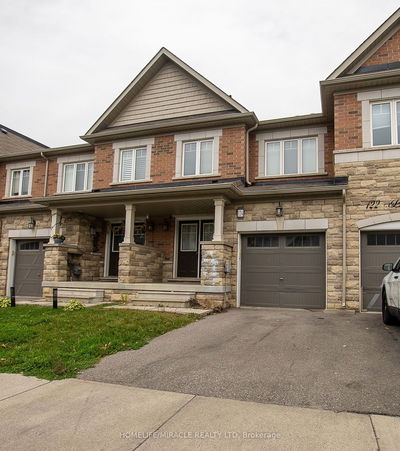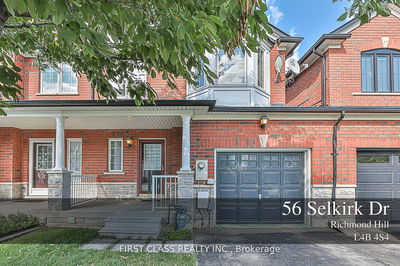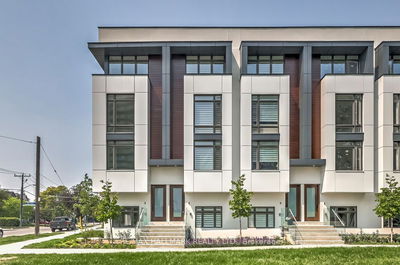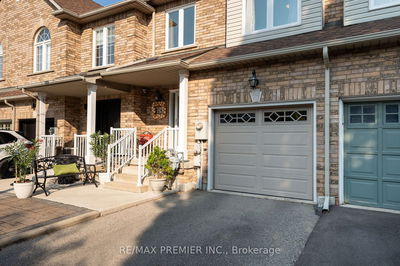3020 George Savage
Rural Oakville | Oakville
$1,249,000.00
Listed 17 days ago
- 3 bed
- 4 bath
- 2000-2500 sqft
- 2.0 parking
- Att/Row/Twnhouse
Instant Estimate
$1,238,747
-$10,253 compared to list price
Upper range
$1,339,524
Mid range
$1,238,747
Lower range
$1,137,970
Property history
- Now
- Listed on Sep 20, 2024
Listed for $1,249,000.00
17 days on market
- Jun 25, 2024
- 3 months ago
Terminated
Listed for $1,259,000.00 • 2 months on market
- Jul 2, 2023
- 1 year ago
Terminated
Listed for $1,269,000.00 • about 1 month on market
Location & area
Schools nearby
Home Details
- Description
- Absolutely Stunning End Unit Executive Townhome in Highly Desirable Community of Oakville. Bright & Immaculate, 2056 Sq Ft, 9' Ceilings on the Main Floor, 3 Bdrms, 4 Baths & 2 Car Garage. The Primary Room Offers a 5pc Ensuite, W/I Closet & W/O to Balcony. Spacious Living/Dining Room Boasts a Picturesque Window that Frames a Breathtaking View of a Beautiful Pond. Kitchen W/Breakfast Bar, S/S Appliances & Walk Out to Sun-Filled Deck, Enjoy Summer Entertaining! The Family Room on Ground Floor Offers a Stunning View of the Pond, Enhance the Overall Appeal & Charm of this Remarkable Home. Easy Access to Major Highways and Go Station. Minutes to Schools, Trails, Parks, Hospital, Shopping Centre, Recreation Centre. Look no Further, This Home Truly Encompasses Everything You're Looking For!
- Additional media
- https://www.boldimaging.com/property/5889/unbranded/slideshow
- Property taxes
- $5,037.53 per year / $419.79 per month
- Basement
- None
- Year build
- 0-5
- Type
- Att/Row/Twnhouse
- Bedrooms
- 3
- Bathrooms
- 4
- Parking spots
- 2.0 Total | 2.0 Garage
- Floor
- -
- Balcony
- -
- Pool
- None
- External material
- Brick
- Roof type
- -
- Lot frontage
- -
- Lot depth
- -
- Heating
- Forced Air
- Fire place(s)
- N
- Main
- Family
- 16’0” x 9’6”
- 2nd
- Kitchen
- 14’10” x 8’10”
- Breakfast
- 12’8” x 10’0”
- Living
- 16’0” x 18’10”
- Dining
- 16’0” x 18’10”
- 3rd
- Prim Bdrm
- 14’6” x 10’12”
- 2nd Br
- 10’2” x 8’12”
- 3rd Br
- 10’6” x 9’6”
Listing Brokerage
- MLS® Listing
- W9360082
- Brokerage
- ROYAL LEPAGE REALTY CENTRE
Similar homes for sale
These homes have similar price range, details and proximity to 3020 George Savage

