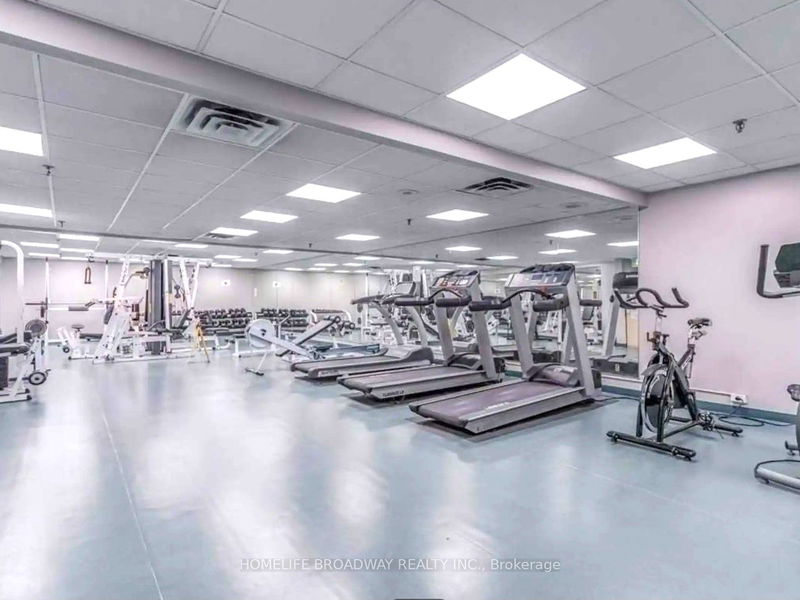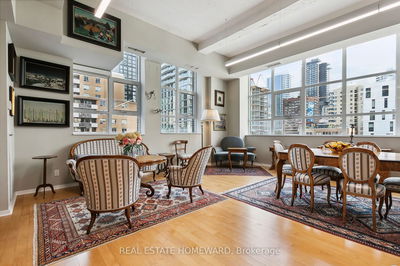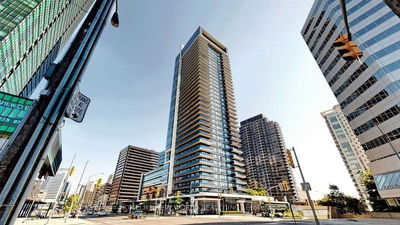1702 - 2177 Burnhamthorpe
Erin Mills | Mississauga
$649,000.00
Listed 17 days ago
- 2 bed
- 2 bath
- 900-999 sqft
- 2.0 parking
- Condo Apt
Instant Estimate
$643,697
-$5,303 compared to list price
Upper range
$700,367
Mid range
$643,697
Lower range
$587,026
Property history
- Now
- Listed on Sep 20, 2024
Listed for $649,000.00
17 days on market
- Aug 9, 2024
- 2 months ago
Terminated
Listed for $681,300.00 • about 1 month on market
Location & area
Schools nearby
Home Details
- Description
- SOUTH VIEW TOP FLOOR UNIT, SPACIOUS 2 BEDROOMS + DEN, EASY ACCESS TO HWY 403, QEW, SHOPPING, U.T. MISSISSAUGA CAMPUS. NEWLY RENOVATED UNIT WITH NEW ITEMS: PORCELAIN TILES IN HALLWAY AND KITCHEN, S/S FRIDGE, RANGE, RANGE HOOD, WASHER, WINDOW BLINDS AND TRACKS, NEW FACUETS/SHOWER, KITCHEN COUNTER TOP, KITCHEN SINK, WASHROOM TOILET, DOOR LOCKS. TORONTO & CN TOWER CITYVIEW, LAKEVIEW. GREAT FOR STUDENT RENTAL INCOME, SECURITY GUARD, GYM, BBQ, HEAT , WATER, HYDRO, ROGERS CABLE TV AND INTERNET INCLUDED. **MOTIVATED SELLER**
- Additional media
- -
- Property taxes
- $2,754.70 per year / $229.56 per month
- Condo fees
- $1,110.43
- Basement
- None
- Year build
- 31-50
- Type
- Condo Apt
- Bedrooms
- 2 + 1
- Bathrooms
- 2
- Pet rules
- Restrict
- Parking spots
- 2.0 Total | 2.0 Garage
- Parking types
- Owned
- Floor
- -
- Balcony
- None
- Pool
- -
- External material
- Concrete
- Roof type
- -
- Lot frontage
- -
- Lot depth
- -
- Heating
- Fan Coil
- Fire place(s)
- N
- Locker
- Owned
- Building amenities
- Bbqs Allowed, Concierge, Gym, Indoor Pool, Party/Meeting Room, Recreation Room
- Flat
- Living
- 18’9” x 11’7”
- Dining
- 18’9” x 11’7”
- Kitchen
- 8’6” x 8’1”
- Prim Bdrm
- 13’12” x 13’10”
- 2nd Br
- 10’11” x 9’7”
- Den
- 9’11” x 6’5”
Listing Brokerage
- MLS® Listing
- W9360085
- Brokerage
- HOMELIFE BROADWAY REALTY INC.
Similar homes for sale
These homes have similar price range, details and proximity to 2177 Burnhamthorpe









