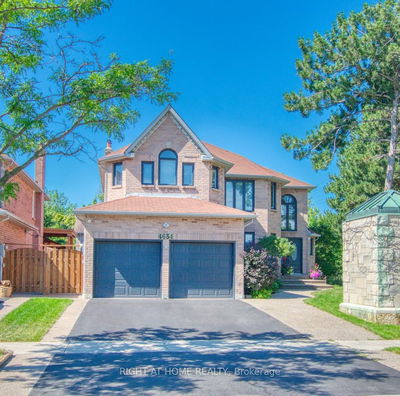48 Garside
Northgate | Brampton
$1,049,900.00
Listed 17 days ago
- 4 bed
- 4 bath
- - sqft
- 3.0 parking
- Detached
Instant Estimate
$1,000,224
-$49,676 compared to list price
Upper range
$1,066,834
Mid range
$1,000,224
Lower range
$933,614
Property history
- Now
- Listed on Sep 20, 2024
Listed for $1,049,900.00
17 days on market
- Jul 19, 2023
- 1 year ago
Suspended
Listed for $1,099,000.00 • 2 months on market
- May 31, 2023
- 1 year ago
Terminated
Listed for $1,099,000.00 • about 2 months on market
- May 4, 2023
- 1 year ago
Terminated
Listed for $1,099,000.00 • 26 days on market
Location & area
Schools nearby
Home Details
- Description
- Fully Renovated 4 Bed 4 Bath Detached Home With 2 Bedroom Finished Basement With Separate Side Entrance And Separate Laundry, Huge Open Concept Living & Dining Rooms with Hardwood Floors & Porcelain Tiles. New Main Floor Kitchen w/ Stainless Steel Appliances, Quartz Countertops, Built-In Oven. 4 Spacious Bedrooms on 2nd Floor w/ Laminate Flooring. Primary Bedroom w/ 3pc Ensuite Bath. Newer Floors, Washrooms, Windows, Stairs, Pot Lights Throughout Main Floor, LED Lighting. Concrete Patio & Walkway. Wide Driveway, Quiet Street, Steps To Chinguacousy Park, Bramalea Shopping Centre; Hwy And Transit; Huge Backyard For Entertaining!
- Additional media
- http://hdvirtualtours.ca/48-garside-cres-brampton/mls
- Property taxes
- $3,923.12 per year / $326.93 per month
- Basement
- Finished
- Basement
- Sep Entrance
- Year build
- -
- Type
- Detached
- Bedrooms
- 4 + 2
- Bathrooms
- 4
- Parking spots
- 3.0 Total | 1.0 Garage
- Floor
- -
- Balcony
- -
- Pool
- None
- External material
- Alum Siding
- Roof type
- -
- Lot frontage
- -
- Lot depth
- -
- Heating
- Forced Air
- Fire place(s)
- N
- Main
- Living
- 19’10” x 10’8”
- Dining
- 14’3” x 8’8”
- Kitchen
- 12’6” x 10’5”
- 2nd
- Prim Bdrm
- 14’5” x 10’10”
- 2nd Br
- 12’12” x 10’7”
- 3rd Br
- 11’10” x 9’5”
- 4th Br
- 10’7” x 7’11”
- Bsmt
- Rec
- 14’5” x 9’10”
- Br
- 8’6” x 7’10”
- Kitchen
- 0’0” x 0’0”
Listing Brokerage
- MLS® Listing
- W9360089
- Brokerage
- RE/MAX MILLENNIUM REAL ESTATE
Similar homes for sale
These homes have similar price range, details and proximity to 48 Garside









