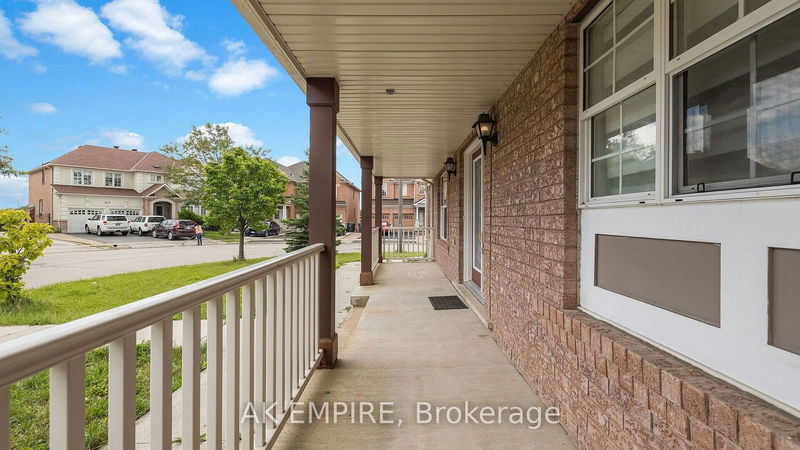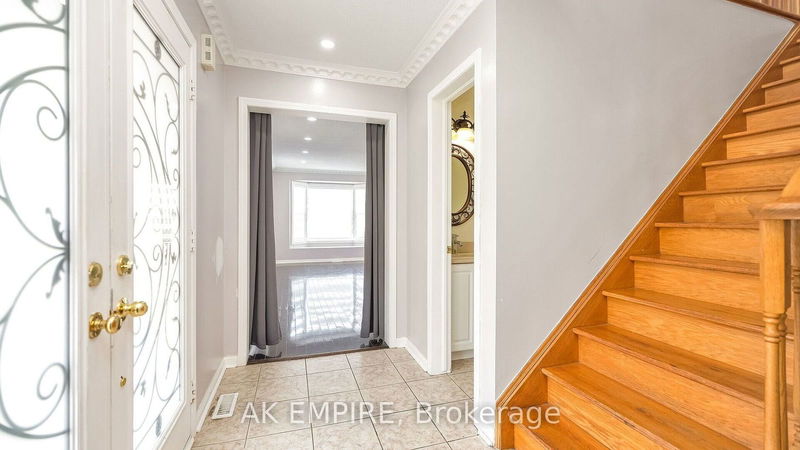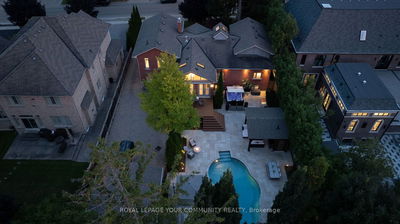15 Catchfly
Vales of Castlemore | Brampton
$1,169,000.00
Listed 21 days ago
- 4 bed
- 4 bath
- - sqft
- 6.0 parking
- Detached
Instant Estimate
$1,144,099
-$24,901 compared to list price
Upper range
$1,221,881
Mid range
$1,144,099
Lower range
$1,066,317
Property history
- Now
- Listed on Sep 18, 2024
Listed for $1,169,000.00
21 days on market
- Jul 4, 2024
- 3 months ago
Terminated
Listed for $999,000.00 • 2 months on market
Location & area
Schools nearby
Home Details
- Description
- Wow*- *Must See* Well Maintained- Stunning Impeccable, Freshly Painted 4+1 bedroom, Corner Lot- Located In Quite- "Vales Of Castlemore" Community. Fantastic Layout- Formal And Elegant. Strip Hardwood Floor Throughout Out Main Floor. Extremely Spacious Floor Plan- Family-Sized Kitchen W/ Sep. Breakfast Area & Sep. Family Room. Upg. Sunroom. Crown Molding. Big Master Bedroom And W/I Closet. Spacious Bedroom. Driveway Parks 4 Cars. 4 Rooms On The Upper Level With Laundry. Plus 2 Huge Living Rooms With A Sunroom In The Backyard, Kitchen, Dinette, With Lots Of Space. All Facilities In The Area.
- Additional media
- https://hdtour.virtualhomephotography.com/15-catchfly-cres/
- Property taxes
- $6,111.15 per year / $509.26 per month
- Basement
- Sep Entrance
- Year build
- -
- Type
- Detached
- Bedrooms
- 4 + 1
- Bathrooms
- 4
- Parking spots
- 6.0 Total | 2.0 Garage
- Floor
- -
- Balcony
- -
- Pool
- None
- External material
- Brick
- Roof type
- -
- Lot frontage
- -
- Lot depth
- -
- Heating
- Forced Air
- Fire place(s)
- Y
- Main
- Living
- 50’7” x 39’10”
- Dining
- 41’12” x 33’4”
- Kitchen
- 40’4” x 40’4”
- Family
- 62’6” x 50’10”
- Upper
- Prim Bdrm
- 61’2” x 50’10”
- 2nd Br
- 43’1” x 32’3”
- 3rd Br
- 35’6” x 29’7”
- 4th Br
- 32’10” x 31’2”
Listing Brokerage
- MLS® Listing
- W9360099
- Brokerage
- AK EMPIRE
Similar homes for sale
These homes have similar price range, details and proximity to 15 Catchfly









