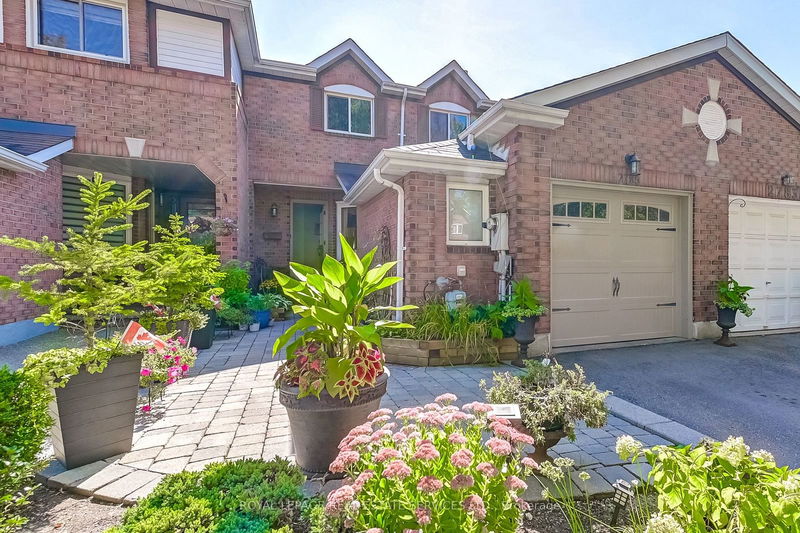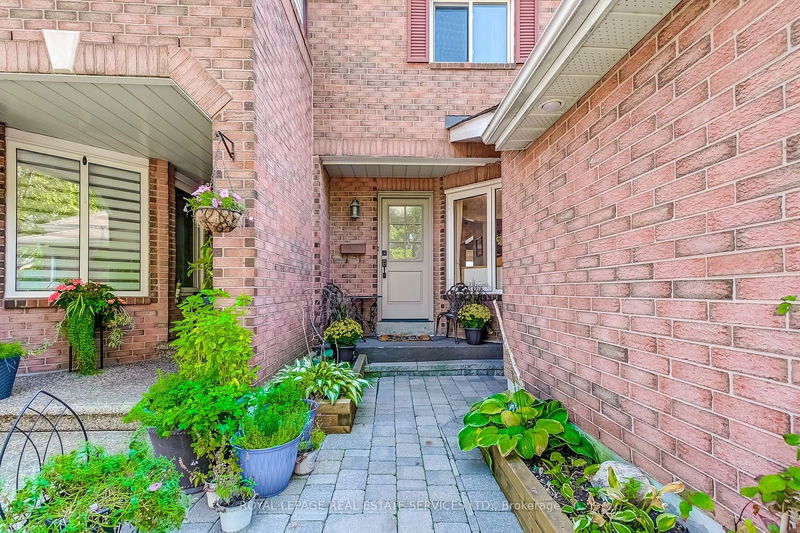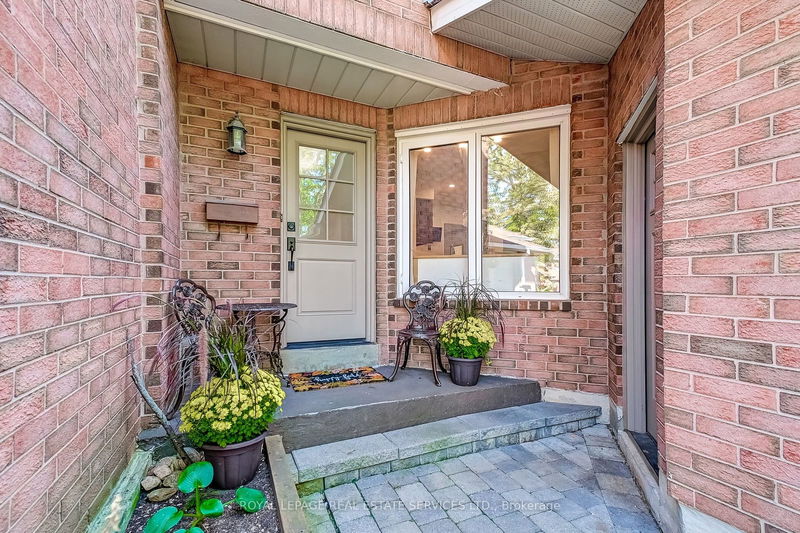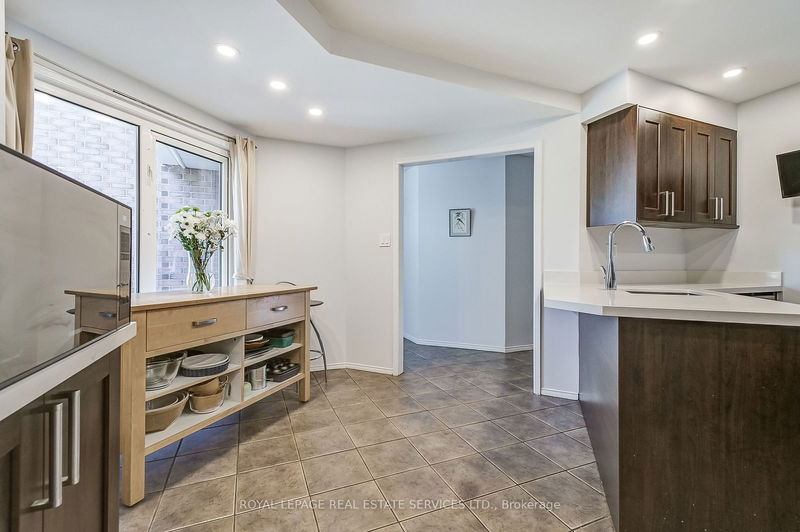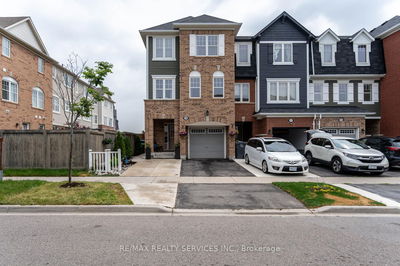2785 Lindholm
Central Erin Mills | Mississauga
$1,075,000.00
Listed 18 days ago
- 3 bed
- 3 bath
- - sqft
- 3.0 parking
- Att/Row/Twnhouse
Instant Estimate
$1,080,322
+$5,322 compared to list price
Upper range
$1,153,785
Mid range
$1,080,322
Lower range
$1,006,859
Property history
- Now
- Listed on Sep 20, 2024
Listed for $1,075,000.00
18 days on market
Location & area
Schools nearby
Home Details
- Description
- FREEHOLD Town House. NO CONDO FEES! NO SIDEWALK! THREE Parking spaces! Discover this beautifully designed 3 Bed, 2.5 Bath TH, perfectly situated in the highly sought-after neighborhood of Central Erin Mills, known for its top-rated schools. Ideal for families, this home offers bright, separate living spaces, Reno'd kitchen, bathrooms, modern finishes, & a welcoming atmosphere. The spacious kitchen flows effortlessly into the dining & living areas, making it perfect for everyday living & entertaining. Family Rm with W/O to your private backyard is the perfect escape for BBQs, gardening & enjoying fresh air. Upper level offers desired privacy with two generous sized bedrooms & family bath. Huge Primary Bedroom boasts W/I Closet & Ensuite is all you need to relax & unwind. Landscaped front garden is welcoming & adds to the curb appeal. Lovingly maintained by the same owner for more than 30 years! Don't miss out on a home where Family life meets education & convenance in every aspect!
- Additional media
- https://unbranded.youriguide.com/2785_lindholm_crescent_mississauga_on/
- Property taxes
- $5,121.30 per year / $426.78 per month
- Basement
- Unfinished
- Year build
- -
- Type
- Att/Row/Twnhouse
- Bedrooms
- 3
- Bathrooms
- 3
- Parking spots
- 3.0 Total | 1.0 Garage
- Floor
- -
- Balcony
- -
- Pool
- None
- External material
- Brick
- Roof type
- -
- Lot frontage
- -
- Lot depth
- -
- Heating
- Forced Air
- Fire place(s)
- Y
- Main
- Living
- 13’12” x 10’6”
- Dining
- 11’12” x 10’6”
- Family
- 16’12” x 10’12”
- Kitchen
- 14’12” x 10’6”
- Breakfast
- 8’12” x 8’12”
- Bathroom
- 0’0” x 0’0”
- 2nd
- Prim Bdrm
- 16’12” x 13’12”
- 2nd Br
- 12’8” x 10’6”
- 3rd Br
- 11’12” x 10’12”
- Bathroom
- 0’0” x 0’0”
- Bathroom
- 0’0” x 0’0”
Listing Brokerage
- MLS® Listing
- W9360139
- Brokerage
- ROYAL LEPAGE REAL ESTATE SERVICES LTD.
Similar homes for sale
These homes have similar price range, details and proximity to 2785 Lindholm
