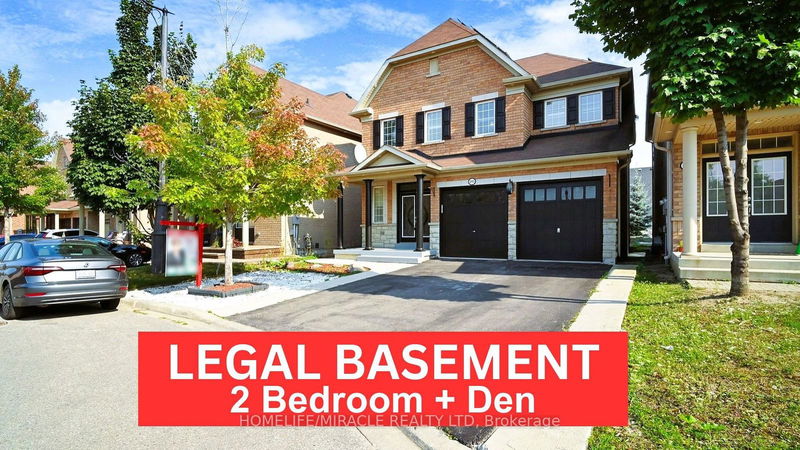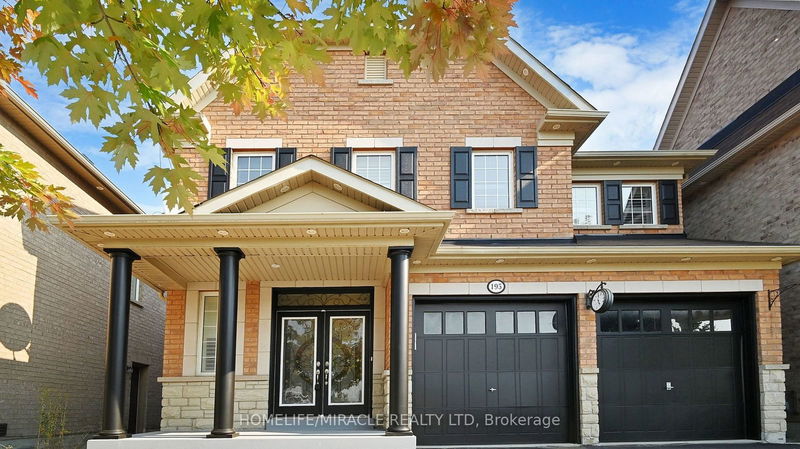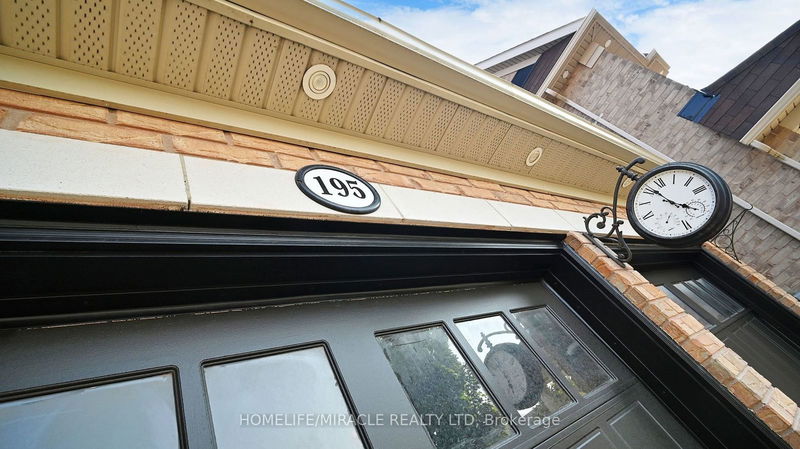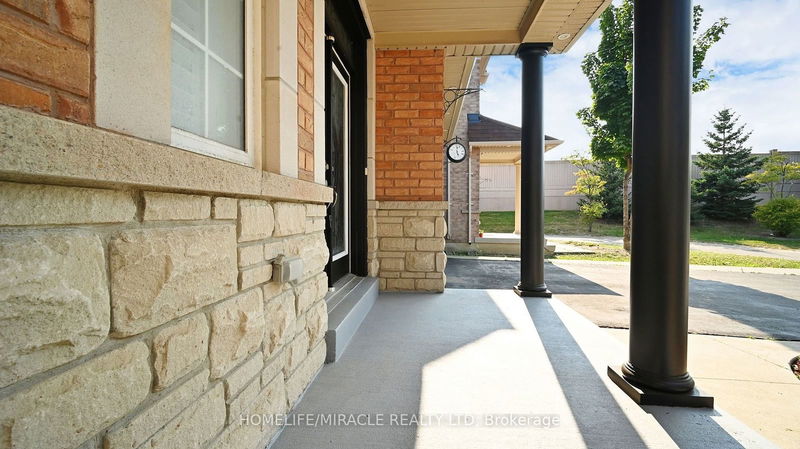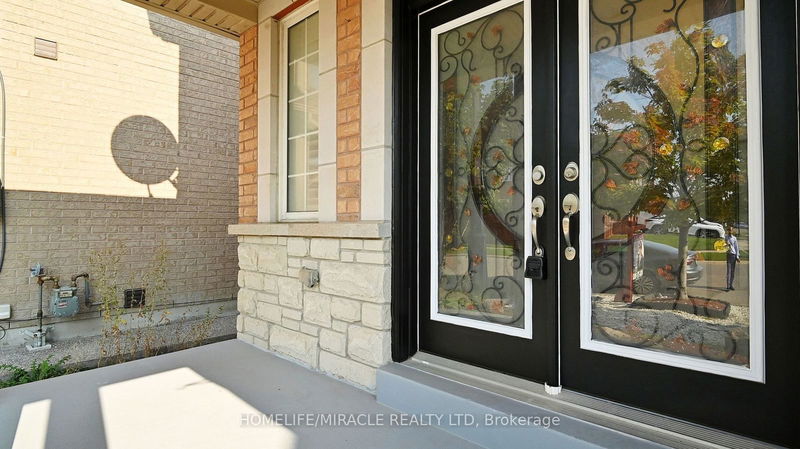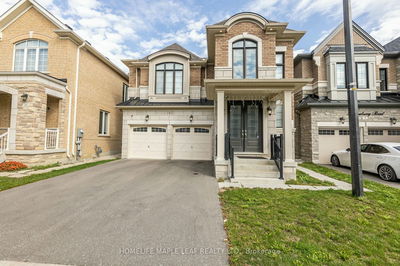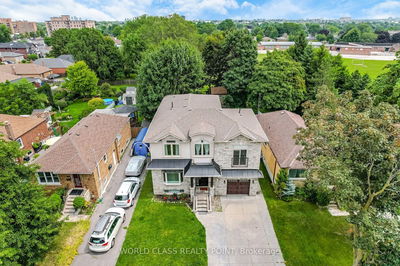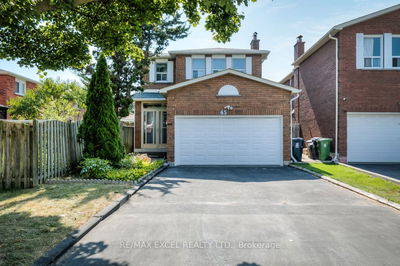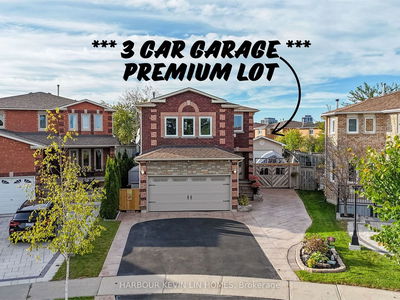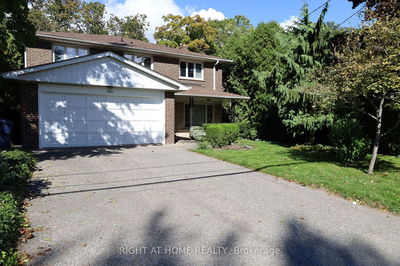195 Sussexvale
Sandringham-Wellington | Brampton
$1,330,000.00
Listed 20 days ago
- 4 bed
- 5 bath
- - sqft
- 6.0 parking
- Detached
Instant Estimate
$1,307,538
-$22,462 compared to list price
Upper range
$1,401,978
Mid range
$1,307,538
Lower range
$1,213,098
Property history
- Now
- Listed on Sep 20, 2024
Listed for $1,330,000.00
20 days on market
- Apr 13, 2024
- 6 months ago
Terminated
Listed for $1,475,000.00 • 5 months on market
Location & area
Schools nearby
Home Details
- Description
- Absolutely Gorgeous 4+2 Bedroom 5 Bathroom Detached Home With 9' Ceiling & Double Door Entry; 2368 Sq Ft (As Per Builder Floor Plan); Total 6 Car Parking Space! Freshly Painted; 3 Bedrooms Have Ensuite Bathrooms & Walk-in Closets; Brand New Flooring In All Bedrooms; Beautiful Kitchen W/Granite Counter Top, Built-in S.S. Appliances- B/I Fridge, Cook-Top Stove, Dishwasher; Main Floor Washer And Dryer Along With Storage Space; Exclusive Walk-In Closet At The Entrance Of The House! Gorgeous Sky Light On Second Floor Foyer; Pot Lights On The Interior & Exterior of The House$$ ; Lavish California Blinds Throughout Main & Upper Level ; Very Spacious "2 Bed + Den" Legal Basement Apartment(Den can be used as 3rd Bedroom); It's a Look-out Basement & One Bedroom In Basement Has A Walk-In Closet; No Side Walk; Huge Deck In The Backyard; Great Family Neighborhood; Few Minutes To Hwy 410 & Recreation Centre; Short Walk To Public & Catholic School, Park and Other Amenities; Court-Like Location; Not To Be Missed!!!
- Additional media
- https://www.winsold.com/tour/368370/branded/23709
- Property taxes
- $7,275.18 per year / $606.27 per month
- Basement
- Finished
- Basement
- Sep Entrance
- Year build
- 6-15
- Type
- Detached
- Bedrooms
- 4 + 2
- Bathrooms
- 5
- Parking spots
- 6.0 Total | 2.0 Garage
- Floor
- -
- Balcony
- -
- Pool
- None
- External material
- Brick
- Roof type
- -
- Lot frontage
- -
- Lot depth
- -
- Heating
- Forced Air
- Fire place(s)
- Y
- Main
- Great Rm
- 22’12” x 18’2”
- Dining
- 11’12” x 11’10”
- Foyer
- 9’11” x 6’10”
- Kitchen
- 8’12” x 5’9”
- 2nd
- Prim Bdrm
- 18’3” x 13’6”
- 2nd Br
- 0’0” x 0’0”
- 3rd Br
- 13’11” x 12’5”
- 4th Br
- 9’4” x 9’1”
- Bsmt
- Br
- 0’0” x 0’0”
- 2nd Br
- 0’0” x 0’0”
- Den
- 0’0” x 0’0”
- Kitchen
- 0’0” x 0’0”
Listing Brokerage
- MLS® Listing
- W9360287
- Brokerage
- HOMELIFE/MIRACLE REALTY LTD
Similar homes for sale
These homes have similar price range, details and proximity to 195 Sussexvale
