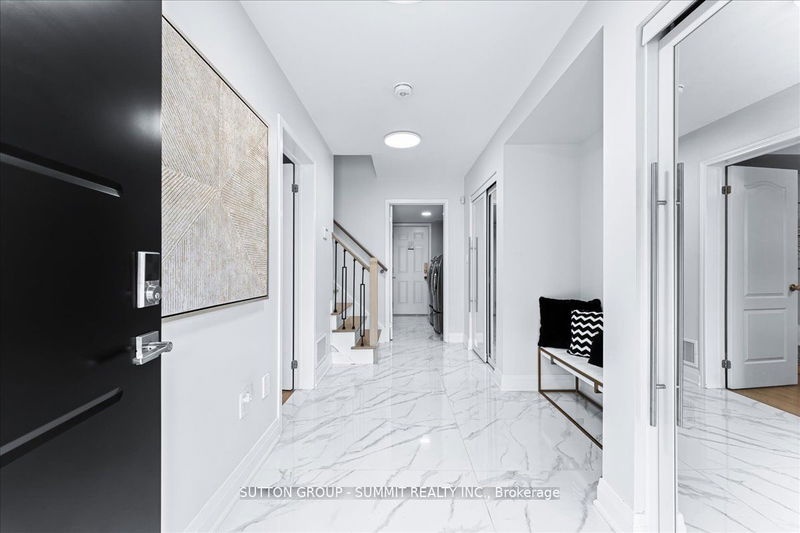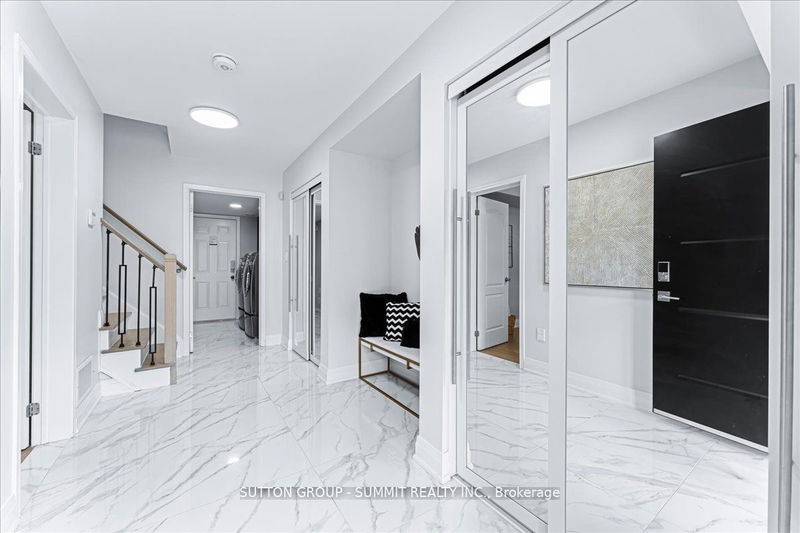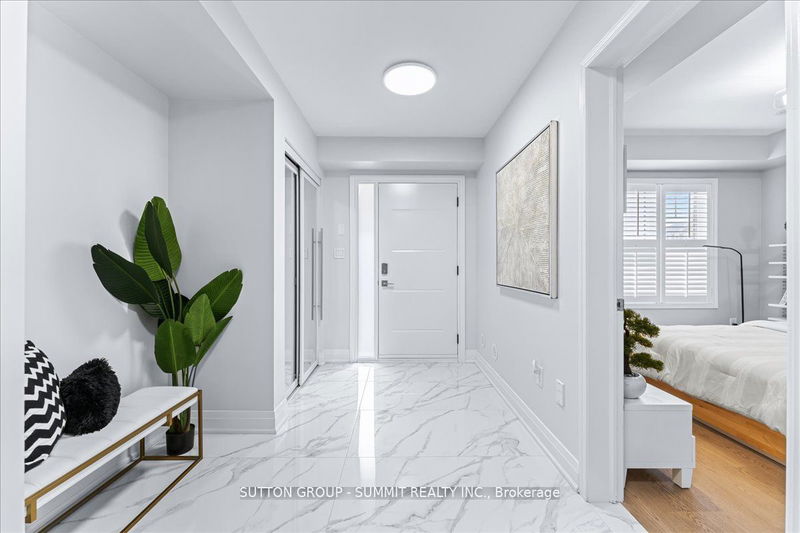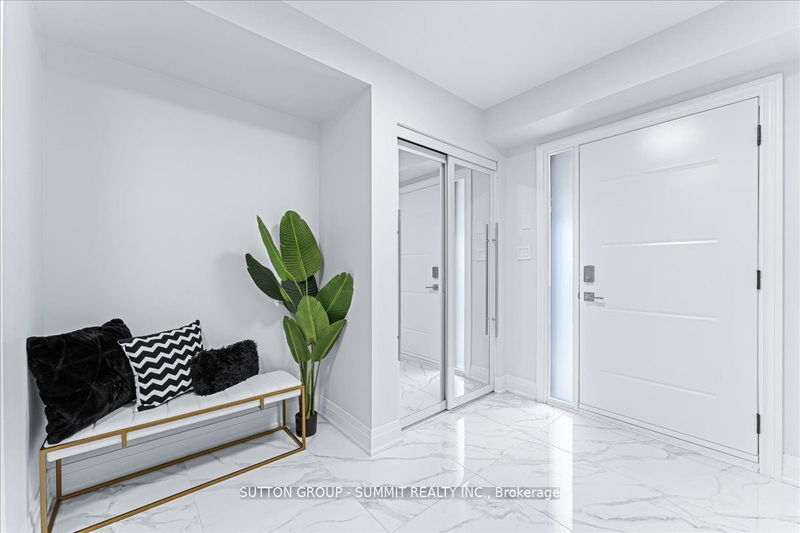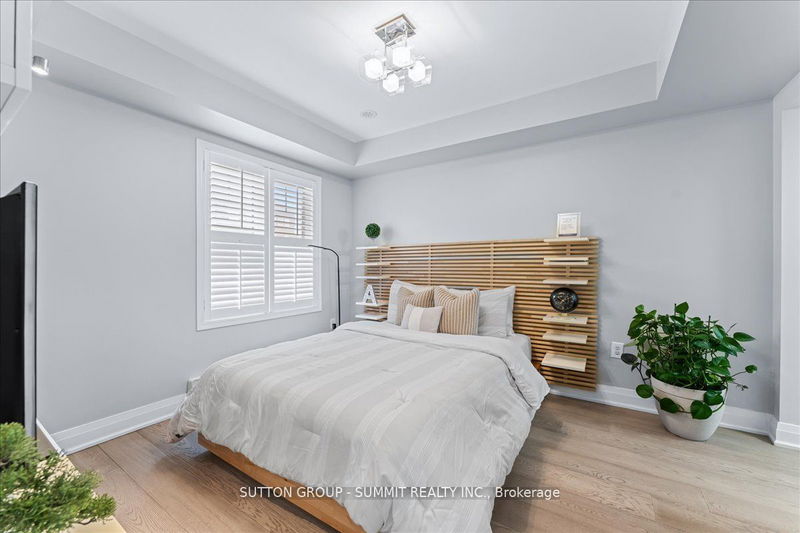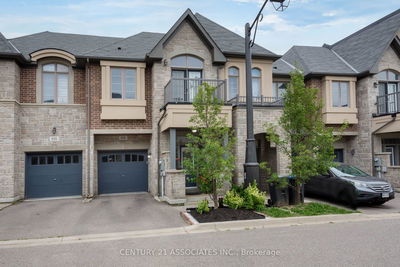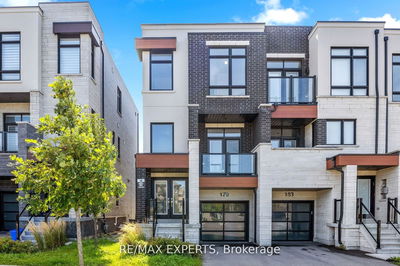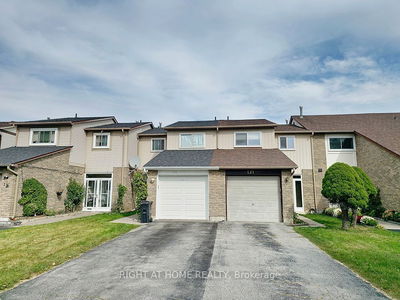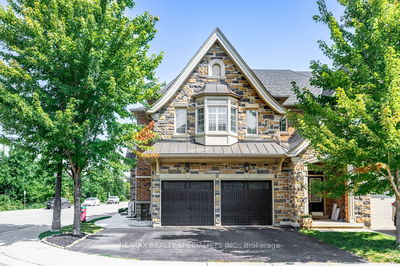26 Ganton
Northwest Brampton | Brampton
$995,000.00
Listed 19 days ago
- 4 bed
- 4 bath
- 1500-2000 sqft
- 3.0 parking
- Att/Row/Twnhouse
Instant Estimate
$1,014,070
+$19,070 compared to list price
Upper range
$1,102,756
Mid range
$1,014,070
Lower range
$925,383
Property history
- Now
- Listed on Sep 20, 2024
Listed for $995,000.00
19 days on market
- May 16, 2024
- 5 months ago
Terminated
Listed for $995,000.00 • 3 months on market
- May 2, 2024
- 5 months ago
Terminated
Listed for $799,990.00 • 14 days on market
Location & area
Schools nearby
Home Details
- Description
- A show-stopper home in the desirable Mount Pleasant Village! Optimally designed 4+1 bedroom, 4 bathoffers luxurious living with wide plank engineered hardwood and modern energy-efficient lighting. Atthe bright main entrance, discover a versatile room with a 4-piece ensuite to your left, perfect forguests, in-laws, a home office, or rental potential. The main floor features a stunning whitekitchen with stainless steel appliances to cook up a feast, multiple living areas designed forcomfort, relaxation, and entertainment. Extensive care and attention have been devoted to renovatingthis home over the years. The heated 2-car garage offers massive built-in cabinetry and Slatwallpanels for all your gear from Closet by Design. A short walk to the GO, making commuting easy!Nearby amenities include community centres, schools, a library, a reflecting pond that transformsinto a skating rink in winter, a seasonal farmers market, restaurants, salons & more. Don't missthis opportunity!
- Additional media
- -
- Property taxes
- $4,969.76 per year / $414.15 per month
- Basement
- Finished
- Basement
- W/O
- Year build
- 6-15
- Type
- Att/Row/Twnhouse
- Bedrooms
- 4 + 1
- Bathrooms
- 4
- Parking spots
- 3.0 Total | 2.0 Garage
- Floor
- -
- Balcony
- -
- Pool
- None
- External material
- Brick
- Roof type
- -
- Lot frontage
- -
- Lot depth
- -
- Heating
- Forced Air
- Fire place(s)
- N
- Ground
- 5th Br
- 9’10” x 7’11”
- 2nd
- Living
- 18’11” x 16’7”
- Dining
- 18’11” x 16’7”
- Kitchen
- 21’2” x 10’0”
- Family
- 12’10” x 10’10”
- 3rd
- Prim Bdrm
- 13’2” x 10’8”
- 2nd Br
- 9’9” x 8’4”
- 3rd Br
- 10’3” x 7’9”
- 4th Br
- 9’10” x 7’11”
Listing Brokerage
- MLS® Listing
- W9360372
- Brokerage
- SUTTON GROUP - SUMMIT REALTY INC.
Similar homes for sale
These homes have similar price range, details and proximity to 26 Ganton
