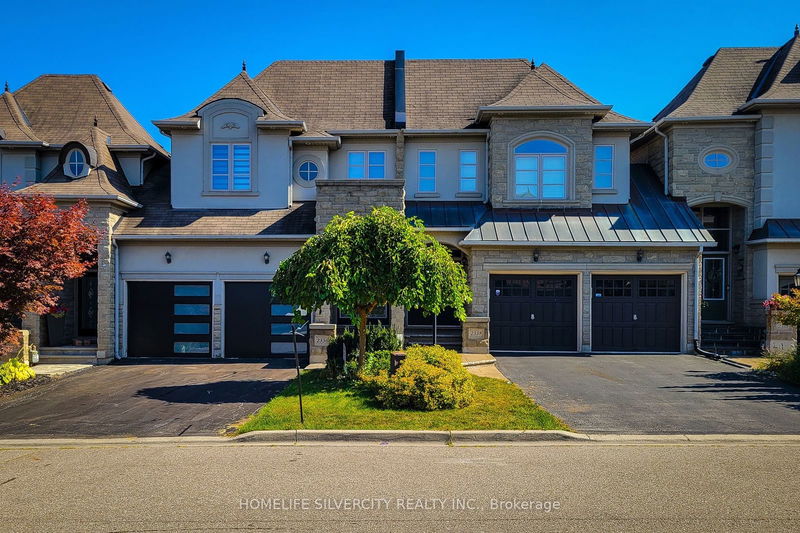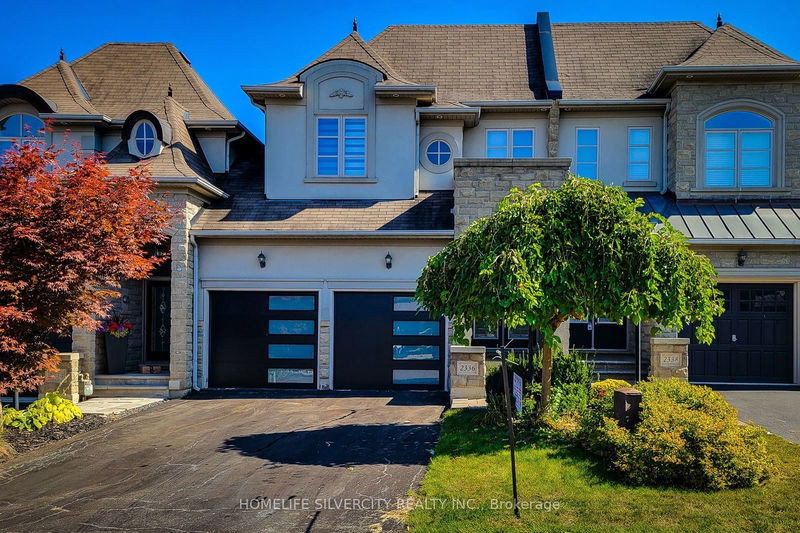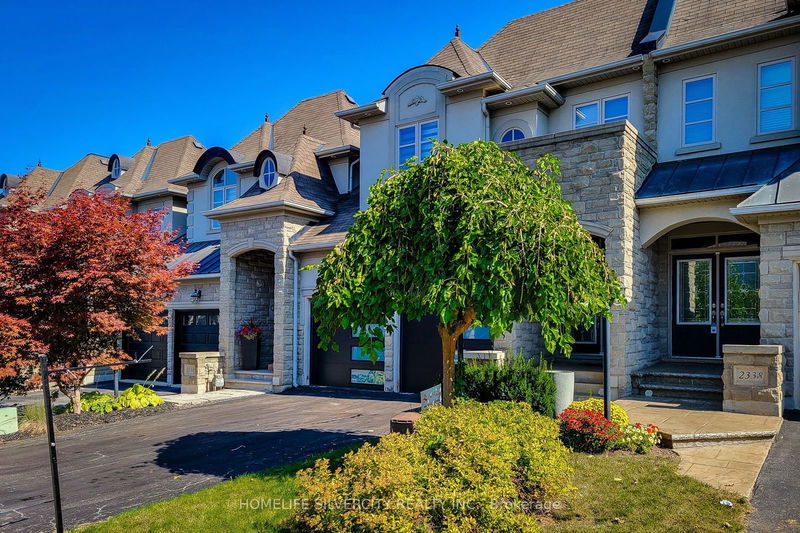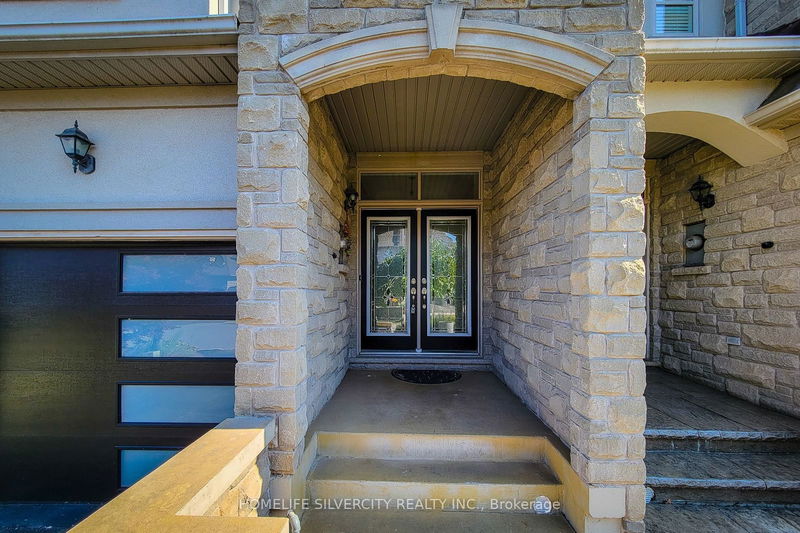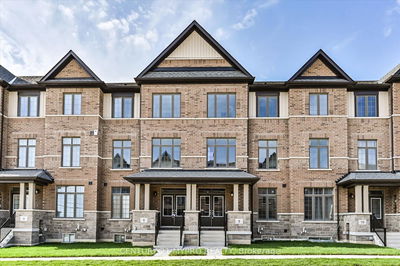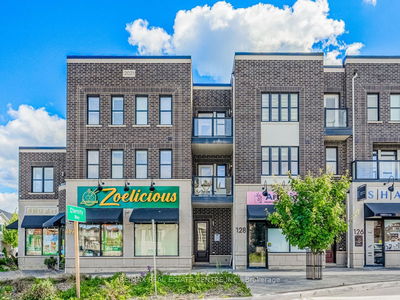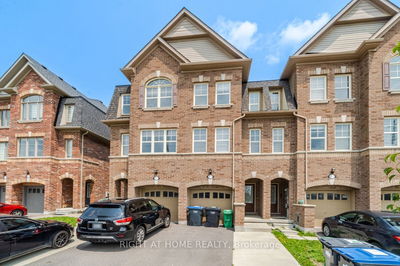2336 Wuthering Heights
Palermo West | Oakville
$1,640,000.00
Listed 19 days ago
- 3 bed
- 4 bath
- 2000-2500 sqft
- 4.0 parking
- Att/Row/Twnhouse
Instant Estimate
$1,596,330
-$43,670 compared to list price
Upper range
$1,726,252
Mid range
$1,596,330
Lower range
$1,466,409
Property history
- Now
- Listed on Sep 20, 2024
Listed for $1,640,000.00
19 days on market
Location & area
Schools nearby
Home Details
- Description
- Excellent Fernbrook 'Marseille' model townhome located in the sought-after Bronte West neighbourhood. Freshly painted throughout! Open Concept Layout W/9Ft Ceilings On The Main Floor And The Basement. The home has Dark Oak Hardwood floors on the main/2nd floor, stairs W/Iron Pickets, Crown Moulding, And S/S Appliances. Epoxy in the garage. 3pc bathroom in the basement. Quartz countertop in the master bathroom, Custom walk-in closet in 3rd bedroom, his/her closet in master, storage/closet in 2nd bdrm. Brand new cabinets in kitchen, and pull outs. All appliances and garage doors have been updated recently.
- Additional media
- https://youtu.be/7EcreCmB2MM
- Property taxes
- $6,800.00 per year / $566.67 per month
- Basement
- Finished
- Year build
- -
- Type
- Att/Row/Twnhouse
- Bedrooms
- 3
- Bathrooms
- 4
- Parking spots
- 4.0 Total | 2.0 Garage
- Floor
- -
- Balcony
- -
- Pool
- None
- External material
- Stone
- Roof type
- -
- Lot frontage
- -
- Lot depth
- -
- Heating
- Forced Air
- Fire place(s)
- Y
- Main
- Kitchen
- 10’0” x 12’7”
- Great Rm
- 20’5” x 12’7”
- Breakfast
- 10’7” x 11’12”
- Dining
- 10’7” x 11’12”
- 2nd
- Prim Bdrm
- 20’5” x 14’0”
- 2nd Br
- 10’0” x 14’10”
- 3rd Br
- 10’0” x 12’12”
- Bsmt
- Rec
- 0’0” x 0’0”
Listing Brokerage
- MLS® Listing
- W9361460
- Brokerage
- HOMELIFE SILVERCITY REALTY INC.
Similar homes for sale
These homes have similar price range, details and proximity to 2336 Wuthering Heights
