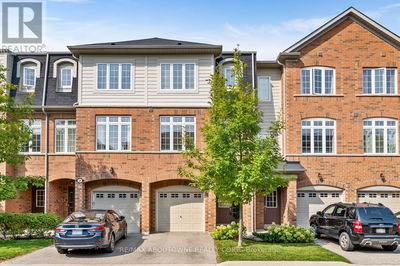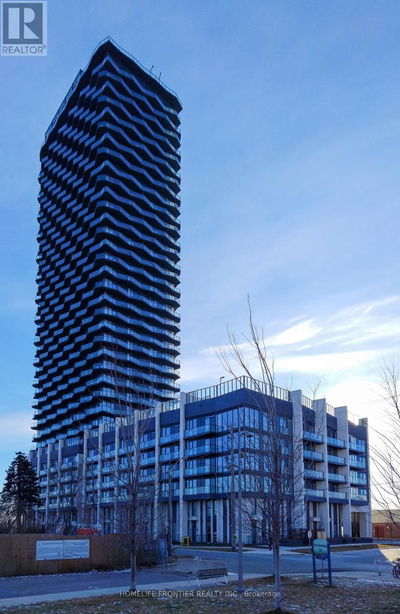23 - 3125 Pinemeadow
Headon | Burlington (Headon)
$899,900.00
Listed 17 days ago
- 3 bed
- 3 bath
- - sqft
- 3 parking
- Single Family
Property history
- Now
- Listed on Sep 20, 2024
Listed for $899,900.00
17 days on market
Location & area
Schools nearby
Home Details
- Description
- Enjoy this elegant and spacious end-unit townhome. With almost 1700 sq ft of interior, above-grade living space. Plus, the basement is a clean slate for you to finish as you wish. the kitchen was remodeled within the past 5 years. It has a beautiful granite counter and tons of cupboards. Hardwood floors adorn the living room and dining room. The 3 bedrooms have wood laminate floors. The living room boasts a corner gas fireplace, for those cool evenings ahead. The primary bedroom has a large walk-in closet. Plus a generous-sized 4-piece ensuite bathroom. Inside entry from the garage to the foyer, for easy access. Conveniently located within walking distance to schools, restaurants, shopping and public transit. This particular unit faces Pinemeadow Drive, to give the advantage of easy access, without having to drive into the complex. The visitor parking is adjacent to this unit. (id:39198)
- Additional media
- https://unbranded.youriguide.com/23_3125_pinemeadow_dr_burlington_on/
- Property taxes
- $3,764.42 per year / $313.70 per month
- Condo fees
- $498.96
- Basement
- Unfinished, Full
- Year build
- -
- Type
- Single Family
- Bedrooms
- 3
- Bathrooms
- 3
- Pet rules
- -
- Parking spots
- 3 Total
- Parking types
- Attached Garage
- Floor
- Tile, Hardwood
- Balcony
- -
- Pool
- -
- External material
- Brick Facing
- Roof type
- -
- Lot frontage
- -
- Lot depth
- -
- Heating
- Forced air, Natural gas
- Fire place(s)
- 1
- Locker
- -
- Building amenities
- Fireplace(s)
- Main level
- Foyer
- 13’9” x 19’8”
- Bathroom
- 5’10” x 3’1”
- Living room
- 10’4” x 16’12”
- Dining room
- 11’5” x 9’10”
- Kitchen
- 9’10” x 12’2”
- Second level
- Bedroom 3
- 10’2” x 9’5”
- Laundry room
- 0’0” x 0’0”
- Bathroom
- 9’5” x 5’9”
- Primary Bedroom
- 10’9” x 14’10”
- Bathroom
- 10’1” x 6’8”
- Bedroom 2
- 10’9” x 16’2”
Listing Brokerage
- MLS® Listing
- W9361565
- Brokerage
- RE/MAX REAL ESTATE CENTRE INC.
Similar homes for sale
These homes have similar price range, details and proximity to 3125 Pinemeadow









