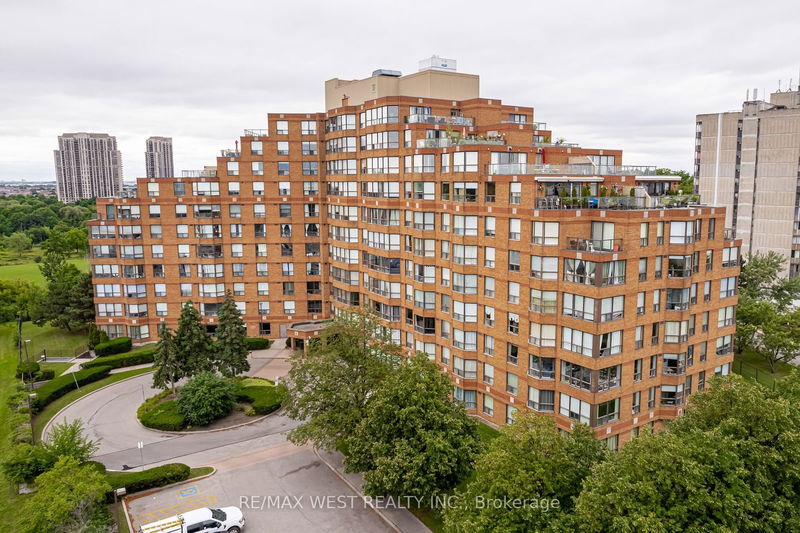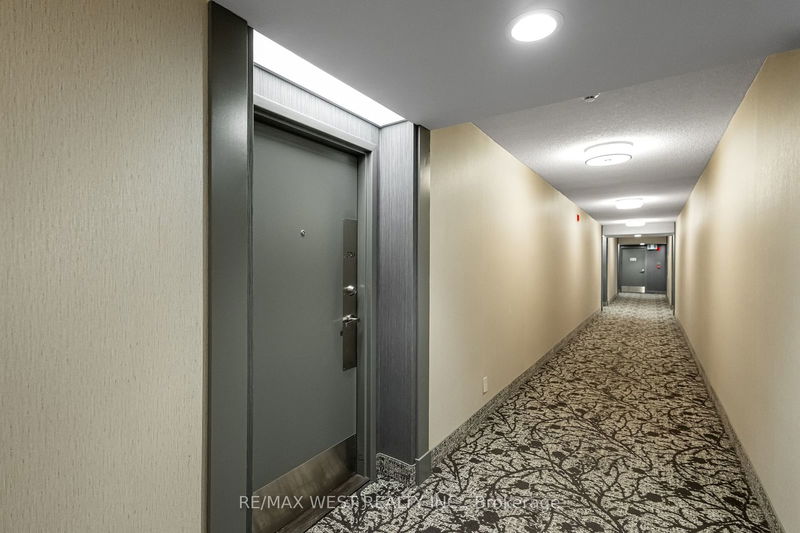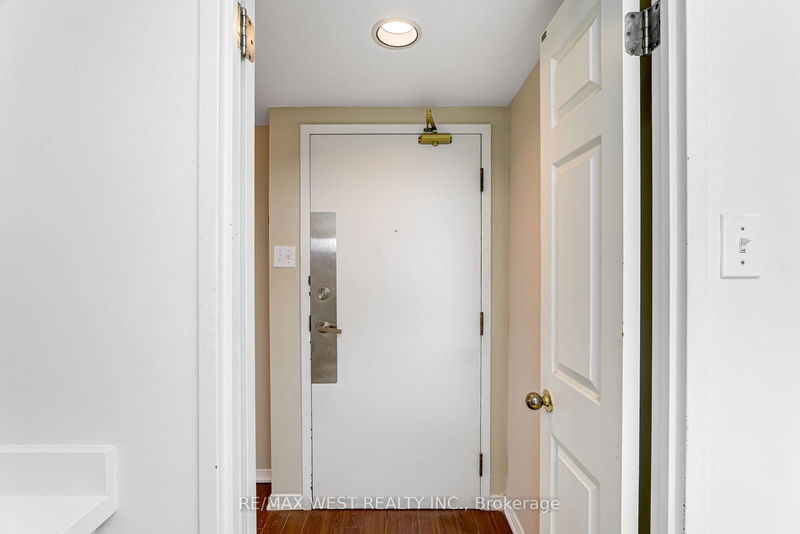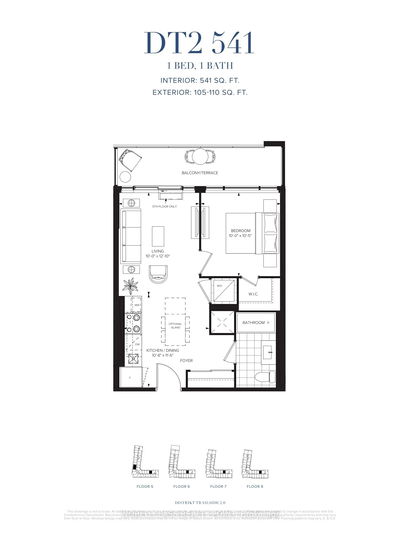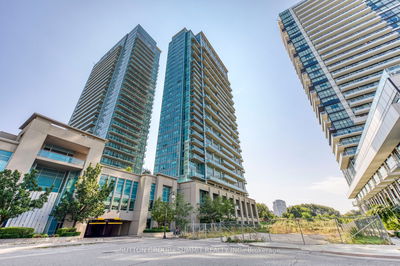320 - 6 Humberline
West Humber-Clairville | Toronto
$399,900.00
Listed 19 days ago
- 1 bed
- 1 bath
- 600-699 sqft
- 1.0 parking
- Condo Apt
Instant Estimate
$416,129
+$16,229 compared to list price
Upper range
$446,707
Mid range
$416,129
Lower range
$385,552
Property history
- Sep 20, 2024
- 19 days ago
Sold conditionally
Listed for $399,900.00 • on market
- Aug 12, 2024
- 2 months ago
Terminated
Listed for $439,000.00 • about 1 month on market
Location & area
Schools nearby
Home Details
- Description
- Amazing opportunity. Welcome to the epitome of urban luxury living. Perfect for investors, first time buyer or downsizing. Spacious 1 BR unit at King's Terrace on Humber. Great layout - open concept floor plan for the living and dining with an unobstructed view of the park and tree tops. Generous size bedroom featuring a walk in closet and semi ensuite privilege. Ensuite laundry and unit comes with 1 parking & 1 locker.One of the best locations: easy access to 427/27/407, transit from Toronto/Miss/Bram/Vaughan and LRT station, GO Stn, Woodbine Entertainment Complex, Pearson Airport 11 min, William Osler Hospital 3 min, Guelph/Humber 1 min, Humber nature trail and much more. This condo offers a perfect blend of modern luxury, convenience, and natural beauty a truly unparalleled urban living experience. Well managed building. Low property tax & condo fee includes major utilities. Enjoy exceptional amenities such as an indoor pool, jacuzzi, sauna, exercise room, billiards room & reading room.
- Additional media
- https://bit.ly/4dDjDqX
- Property taxes
- $1,416.20 per year / $118.02 per month
- Condo fees
- $470.09
- Basement
- None
- Year build
- -
- Type
- Condo Apt
- Bedrooms
- 1
- Bathrooms
- 1
- Pet rules
- Restrict
- Parking spots
- 1.0 Total | 1.0 Garage
- Parking types
- Owned
- Floor
- -
- Balcony
- None
- Pool
- -
- External material
- Brick
- Roof type
- -
- Lot frontage
- -
- Lot depth
- -
- Heating
- Forced Air
- Fire place(s)
- N
- Locker
- Exclusive
- Building amenities
- Concierge, Exercise Room, Gym, Indoor Pool, Recreation Room
- Flat
- Living
- 17’1” x 12’2”
- Dining
- 12’2” x 17’1”
- Kitchen
- 11’3” x 6’7”
- Prim Bdrm
- 13’11” x 9’8”
Listing Brokerage
- MLS® Listing
- W9361573
- Brokerage
- RE/MAX WEST REALTY INC.
Similar homes for sale
These homes have similar price range, details and proximity to 6 Humberline

