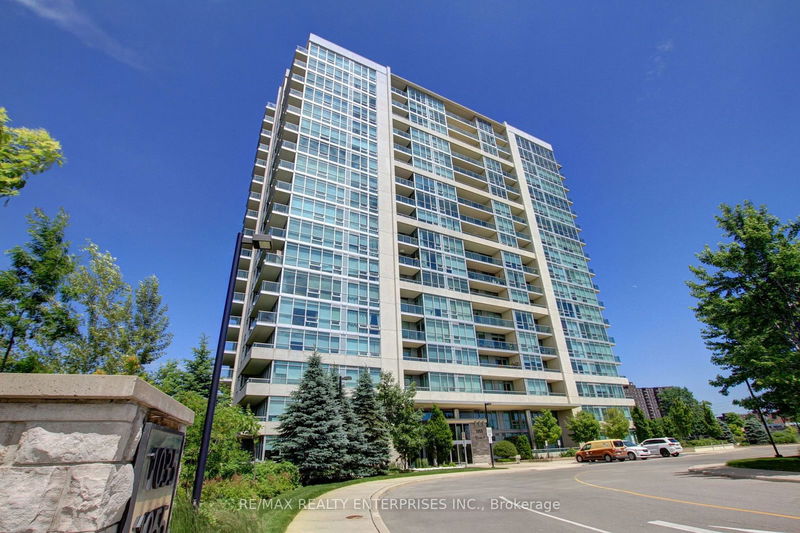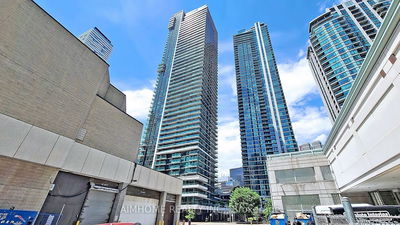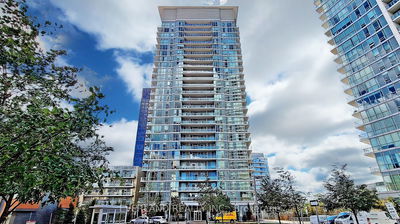914 - 1055 Southdown
Clarkson | Mississauga
$878,000.00
Listed 18 days ago
- 2 bed
- 2 bath
- 1200-1399 sqft
- 1.0 parking
- Condo Apt
Instant Estimate
$859,043
-$18,957 compared to list price
Upper range
$955,067
Mid range
$859,043
Lower range
$763,019
Property history
- Now
- Listed on Sep 20, 2024
Listed for $878,000.00
18 days on market
Location & area
Schools nearby
Home Details
- Description
- Bright & polished, this inviting 1263sqft, 2-bedroom + den condo is set in a well-maintained modernbuilding nestled on Sheridan Creek. Bask in the bright southwest views that fill the space throughfloor-to-ceiling windows, illuminating the open layout adorned with rich hardwood flrs & 9ftceilings. The seamless flow from the kitchen to the living & dining areas creates an ideal settingfor both entertaining & relaxation. The kitchen features granite counters, stainless steelappliances & breakfast bar. Step out onto your private balcony, where you can enjoy morning coffeeor unwind with a glass of wine while taking in the sunset. The primary br offers a tranquil retreatwith its own 4 piece en-suite bathroom & 2 closets. The 2nd bed, 2nd bath & den add versatility forfamily, guests, a space for a library/home office or potential 3rd bedroom. Nestled in a vibrantcommunity walking distance to picturesque trails, Clarkson village restaurants, boutique shopping &GO train to Toronto.
- Additional media
- https://houses-by-hilary.aryeo.com/sites/lkvnwep/unbranded
- Property taxes
- $4,335.60 per year / $361.30 per month
- Condo fees
- $950.25
- Basement
- None
- Year build
- -
- Type
- Condo Apt
- Bedrooms
- 2 + 1
- Bathrooms
- 2
- Pet rules
- Restrict
- Parking spots
- 1.0 Total | 1.0 Garage
- Parking types
- Owned
- Floor
- -
- Balcony
- Open
- Pool
- -
- External material
- Concrete
- Roof type
- -
- Lot frontage
- -
- Lot depth
- -
- Heating
- Heat Pump
- Fire place(s)
- N
- Locker
- Owned
- Building amenities
- Concierge, Guest Suites, Gym, Indoor Pool, Media Room, Party/Meeting Room
- Main
- Living
- 13’6” x 11’7”
- Dining
- 13’6” x 11’7”
- Kitchen
- 13’7” x 9’3”
- Prim Bdrm
- 10’11” x 21’9”
- 2nd Br
- 13’11” x 14’1”
- Den
- 11’1” x 10’4”
Listing Brokerage
- MLS® Listing
- W9361618
- Brokerage
- RE/MAX REALTY ENTERPRISES INC.
Similar homes for sale
These homes have similar price range, details and proximity to 1055 Southdown









