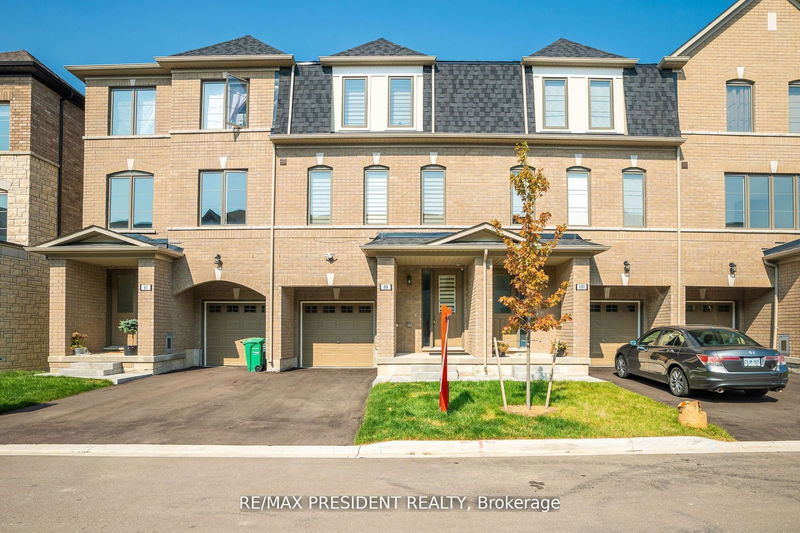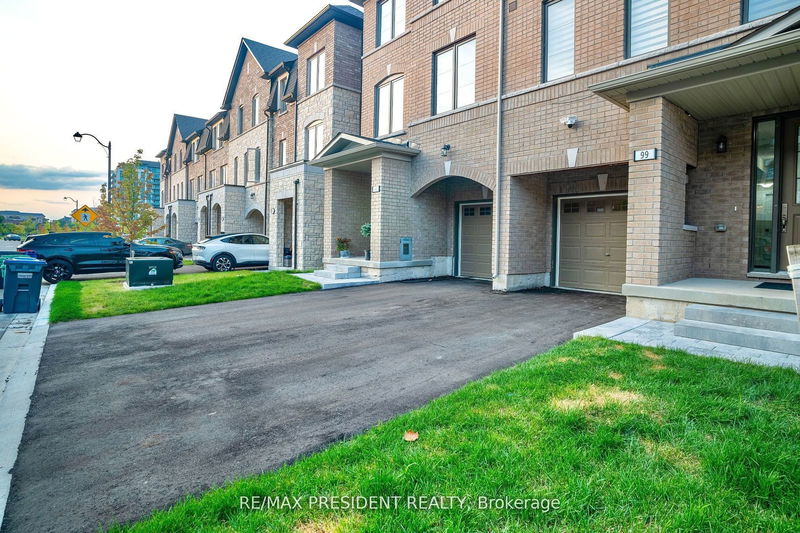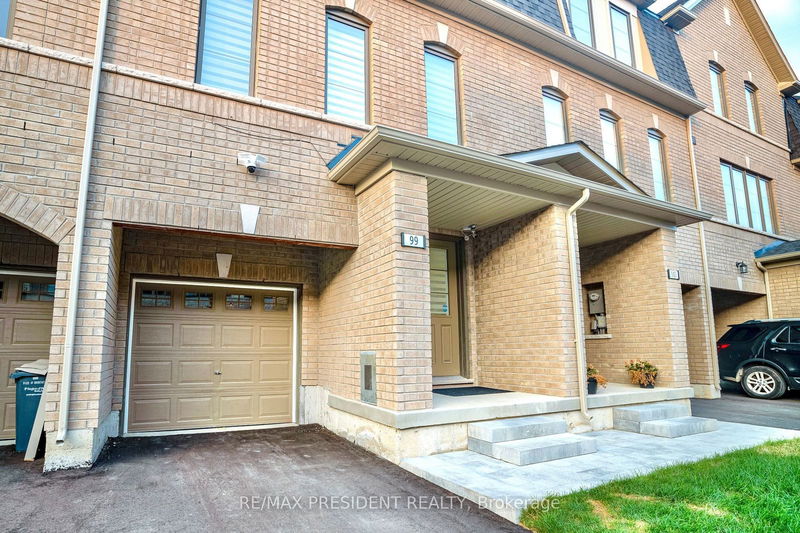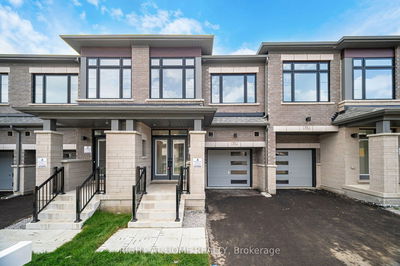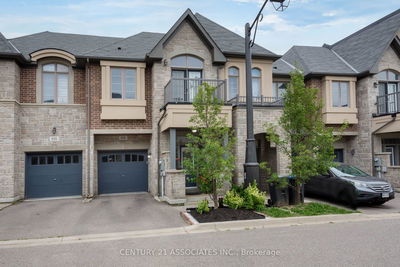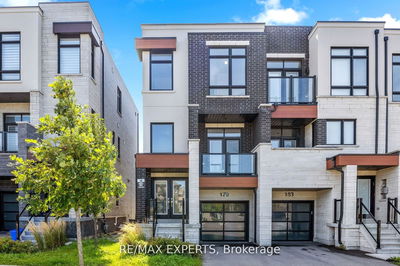99 Halliford
Bram East | Brampton
$889,000.00
Listed 19 days ago
- 4 bed
- 4 bath
- - sqft
- 3.0 parking
- Att/Row/Twnhouse
Instant Estimate
$910,839
+$21,839 compared to list price
Upper range
$964,293
Mid range
$910,839
Lower range
$857,385
Property history
- Now
- Listed on Sep 21, 2024
Listed for $889,000.00
19 days on market
- Sep 11, 2024
- 29 days ago
Terminated
Listed for $899,999.00 • 9 days on market
- Aug 30, 2024
- 1 month ago
Terminated
Listed for $879,999.00 • 11 days on market
- Aug 15, 2024
- 2 months ago
Terminated
Listed for $974,999.00 • 14 days on market
Location & area
Schools nearby
Home Details
- Description
- NO POTL FEE TOTALLY FREEHOLD, ONE OF THE FEW TOWNHOMES IN WHOLE COMMUNITY WITH NO POTL FEE. Upgraded ONE-YEAR NEW Freehold Town Home In The Most Prestigious Community of East Brampton. Attn: First-Time Home Buyers & Investors, Look No Further. Act Now To Get This Luxury and 4 Bdrm, 4 Washroom, 1944Sqft, Backing onto A Green Space. Ground Floor With Open Concept Foyer, Bedroom with 3 Pc Bath, French Door To Back Yard Deck, Room On Ground Floor was rented for $800 (EXTRA RENTAL INCOME POTENTIAL). Oak Staircase Throughout W/ Iron Pickets, Open Concept Main Floor W/ 9' Ceiling, Upgraded Modern Eat Kitchen W/ UPGRADED Stainless Steel Appliances, Quarts Counter Tops AND SAME BACKSPLASH WITH Quarts., Huge Island With Breakfast Bar & Pantry, Dining Room With Access To Deck, Open Concept Great Room With 9' Smooth Ceiling & Hardwood Floor. Primary Bedroom W/ 4 Pc Ensuite (Standing Shower) & 2 Other Good Size Bdrm. 2 Full Baths On 3rd Floor With Quarts Countertops & Undermount Sinks.BIG DRIVEWAY.
- Additional media
- https://www.youtube.com/watch?v=-pz121cIsG8
- Property taxes
- $5,412.51 per year / $451.04 per month
- Basement
- None
- Year build
- 0-5
- Type
- Att/Row/Twnhouse
- Bedrooms
- 4
- Bathrooms
- 4
- Parking spots
- 3.0 Total | 1.0 Garage
- Floor
- -
- Balcony
- -
- Pool
- None
- External material
- Brick
- Roof type
- -
- Lot frontage
- -
- Lot depth
- -
- Heating
- Forced Air
- Fire place(s)
- N
- Ground
- Foyer
- 8’6” x 6’7”
- Br
- 13’5” x 8’2”
- Main
- Kitchen
- 14’1” x 11’2”
- Great Rm
- 18’10” x 13’12”
- Breakfast
- 12’10” x 11’5”
- 3rd
- Prim Bdrm
- 13’5” x 12’9”
- 2nd Br
- 9’2” x 11’7”
- 3rd Br
- 9’6” x 10’5”
Listing Brokerage
- MLS® Listing
- W9361909
- Brokerage
- RE/MAX PRESIDENT REALTY
Similar homes for sale
These homes have similar price range, details and proximity to 99 Halliford
