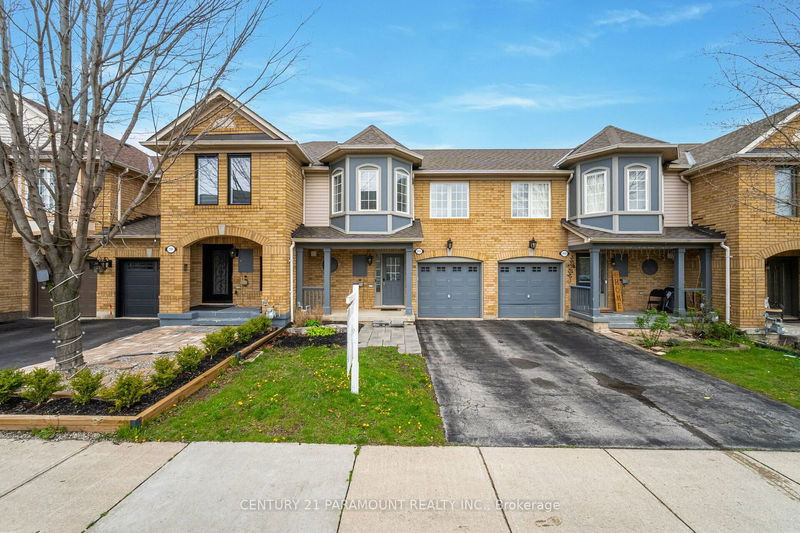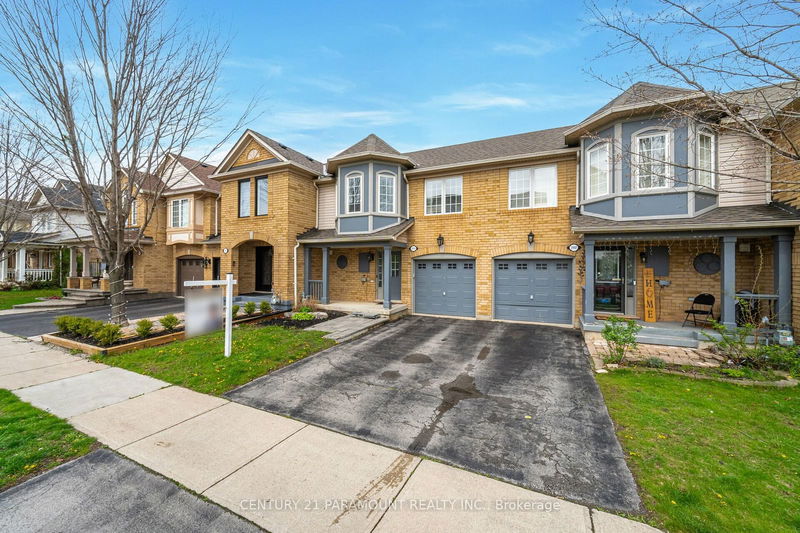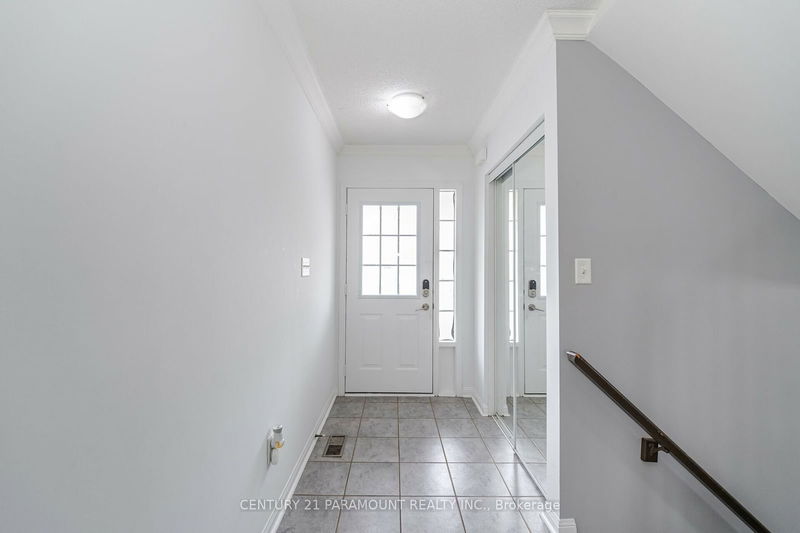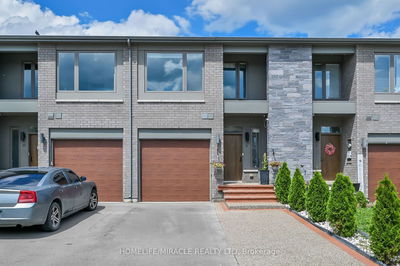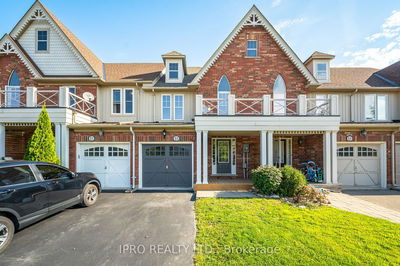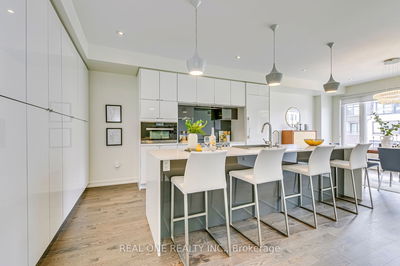2159 Baronwood
West Oak Trails | Oakville
$889,900.00
Listed 17 days ago
- 3 bed
- 2 bath
- - sqft
- 2.0 parking
- Att/Row/Twnhouse
Instant Estimate
$908,441
+$18,541 compared to list price
Upper range
$956,151
Mid range
$908,441
Lower range
$860,731
Property history
- Sep 21, 2024
- 17 days ago
Price Change
Listed for $889,900.00 • 13 days on market
- Sep 5, 2024
- 1 month ago
Suspended
Listed for $899,110.00 • 15 days on market
- Aug 3, 2024
- 2 months ago
Suspended
Listed for $899,900.00 • 13 days on market
- Jun 22, 2024
- 4 months ago
Suspended
Listed for $979,900.00 • about 1 month on market
- Jun 11, 2024
- 4 months ago
Suspended
Listed for $999,900.00 • 8 days on market
- May 15, 2024
- 5 months ago
Suspended
Listed for $999,900.00 • 26 days on market
- May 1, 2024
- 5 months ago
Suspended
Listed for $1,024,900.00 • 14 days on market
- Jul 17, 2023
- 1 year ago
Terminated
Listed for $1,019,000.00 • about 1 month on market
- Jun 2, 2023
- 1 year ago
Terminated
Listed for $1,029,000.00 • about 1 month on market
- Apr 14, 2023
- 1 year ago
Terminated
Listed for $899,000.00 • 14 days on market
Location & area
Schools nearby
Home Details
- Description
- Offers Anytime!! Fully Renovated Freehold Townhouse In Desirable Neighbourhood. Spacious Layout. Open Concept Main Floor , Stainless Steel Appliances, Separate Living and Dining Rooms, Generous Sized 3 Bedrooms, Hardwood Floors, Crown Mouldings, Quartz Counter Top In Bathroom, Landscaped Private Backyard, New Furnace, Fantastic location close to amenities, shopping, highways, schools, trails. Fantastic location close to amenities, shopping, highways, schools, trails and Oakville Trafalgar hospital.
- Additional media
- -
- Property taxes
- $3,580.00 per year / $298.33 per month
- Basement
- Full
- Basement
- Unfinished
- Year build
- -
- Type
- Att/Row/Twnhouse
- Bedrooms
- 3
- Bathrooms
- 2
- Parking spots
- 2.0 Total | 1.0 Garage
- Floor
- -
- Balcony
- -
- Pool
- None
- External material
- Brick
- Roof type
- -
- Lot frontage
- -
- Lot depth
- -
- Heating
- Forced Air
- Fire place(s)
- N
- Ground
- Living
- 13’2” x 10’11”
- Dining
- 12’1” x 11’1”
- Kitchen
- 11’0” x 8’10”
- 2nd
- Prim Bdrm
- 13’11” x 11’0”
- 2nd Br
- 9’4” x 8’7”
- 3rd Br
- 10’0” x 9’9”
Listing Brokerage
- MLS® Listing
- W9361993
- Brokerage
- CENTURY 21 PARAMOUNT REALTY INC.
Similar homes for sale
These homes have similar price range, details and proximity to 2159 Baronwood

