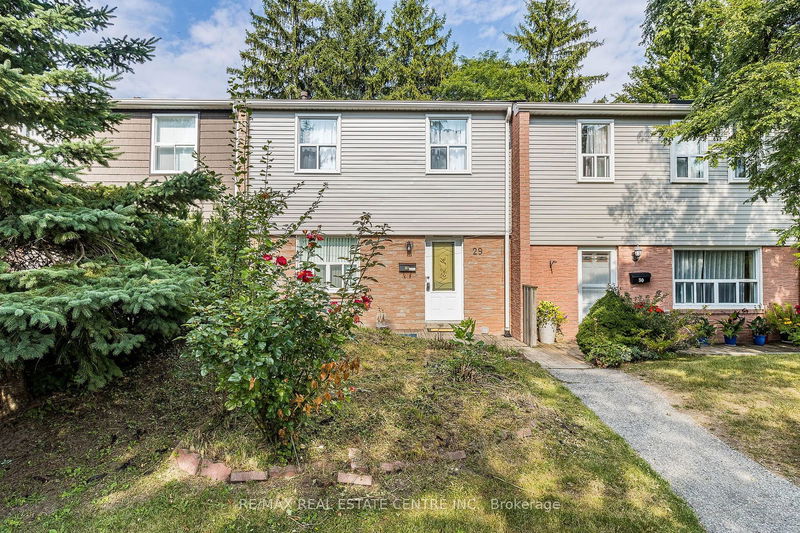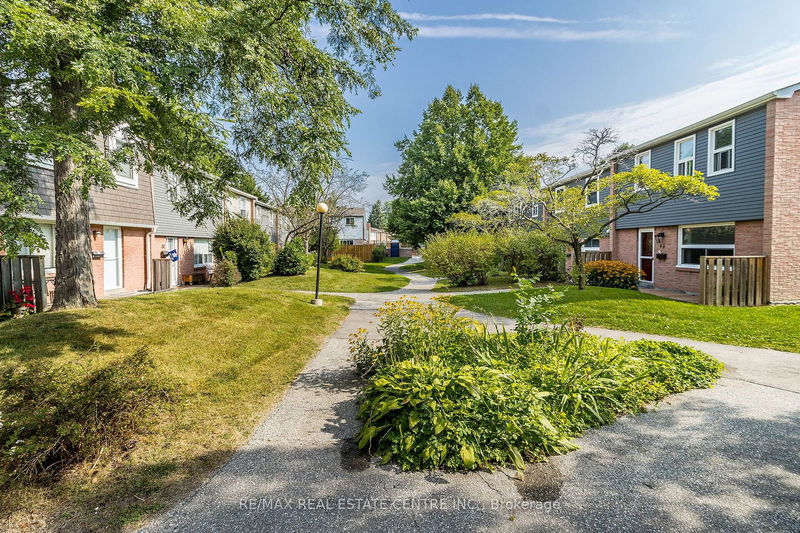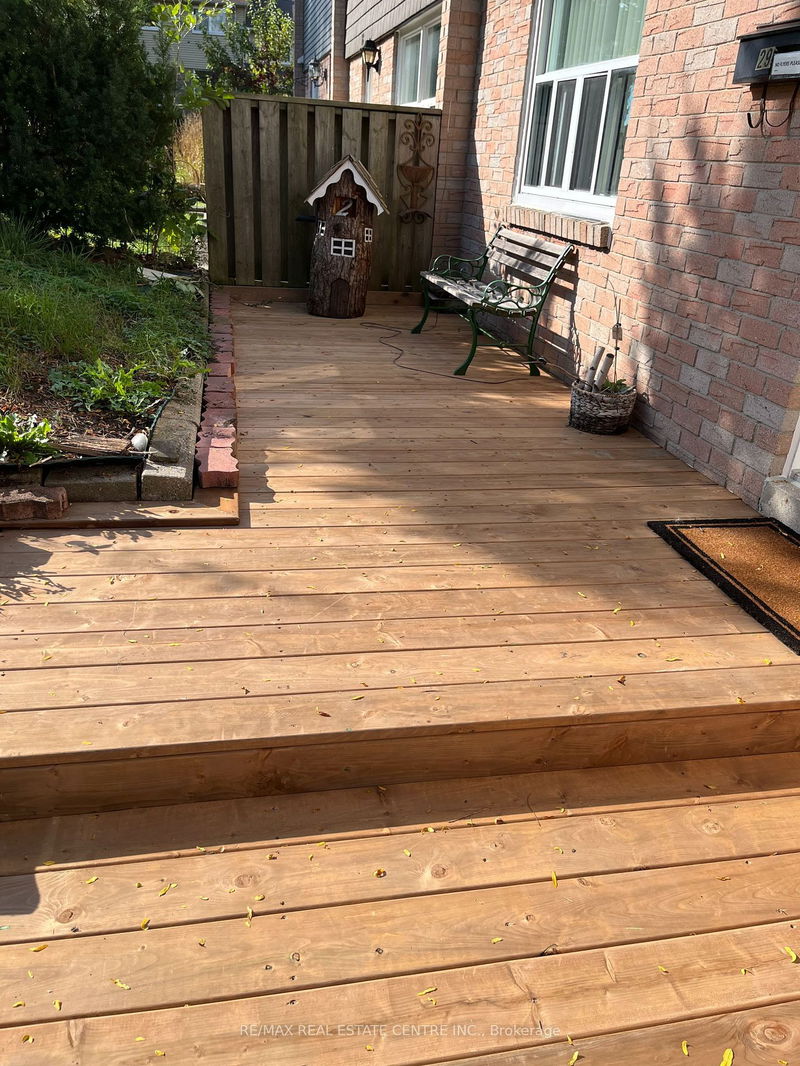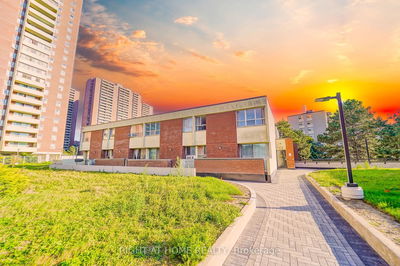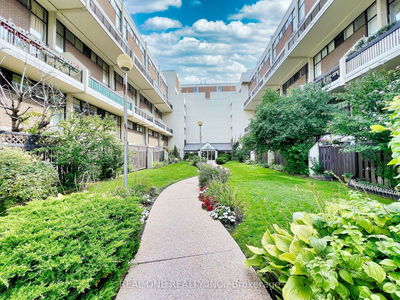29 - 1050 Shawnmarr
Port Credit | Mississauga
$749,000.00
Listed 19 days ago
- 3 bed
- 2 bath
- 1200-1399 sqft
- 2.0 parking
- Condo Townhouse
Instant Estimate
$761,296
+$12,296 compared to list price
Upper range
$821,832
Mid range
$761,296
Lower range
$700,761
Property history
- Now
- Listed on Sep 20, 2024
Listed for $749,000.00
19 days on market
- Aug 18, 2024
- 2 months ago
Terminated
Listed for $779,000.00 • about 1 month on market
Location & area
Schools nearby
Home Details
- Description
- Beautiful, Cozy and Affordable Townhome With Very Private newly Fenced Backyard In One Of The Mississauga Best Areas. Steps To Port Credit and Lorne Park. Extremely Large Master Bedroom and Good Size Other Bedrooms.Fabulous Potential for In-Law in Basement With Separate Entrance And Full Bathroom. Basement Features Sauna And Wet Bar. Two Supersize Underground Parkings. Well Manage Condo Townhouse Complex. Steps To Port Credit and Lorne Park, Public Transport, 3 Parks, Shopping, Public Library, Skate Rink, Marina, Go Station. Affordable Entry PointFor Buyers To Buy In Port Credit In The Area With Huge Growth Potential.Beautiful, Cozy and Affordable Townhome With Very Private newly Fenced Backyard In One Of The Mississauga Best Areas. Steps To Port Credit and Lorne Park. Extremely Large Master Bedroom and Good Size Other Bedrooms.Fabulous Potential for In-Law in Basement With Separate Entrance And Full Bathroom. Basement Features Sauna And Wet Bar. Two Supersize Underground Parkings. Well Manage Condo Townhouse Complex. Steps To Port Credit and Lorne Park, Public Transport, 3 Parks, Shopping, Public Library, Skate Rink, Marina, Go Station. Affordable Entry PointFor Buyers To Buy In Port Credit In The Area With Huge Growth Potential.
- Additional media
- -
- Property taxes
- $3,682.40 per year / $306.87 per month
- Condo fees
- $705.16
- Basement
- Finished
- Basement
- Sep Entrance
- Year build
- -
- Type
- Condo Townhouse
- Bedrooms
- 3
- Bathrooms
- 2
- Pet rules
- Restrict
- Parking spots
- 2.0 Total | 2.0 Garage
- Parking types
- Exclusive
- Floor
- -
- Balcony
- None
- Pool
- -
- External material
- Brick
- Roof type
- -
- Lot frontage
- -
- Lot depth
- -
- Heating
- Forced Air
- Fire place(s)
- Y
- Locker
- Ensuite
- Building amenities
- Bbqs Allowed
- Ground
- Living
- 19’1” x 11’5”
- Dining
- 11’6” x 8’1”
- Kitchen
- 11’9” x 7’11”
- Rec
- 24’3” x 11’1”
- 2nd
- Prim Bdrm
- 19’1” x 9’1”
- 2nd Br
- 10’7” x 10’4”
- 3rd Br
- 9’5” x 9’5”
- Bathroom
- 0’0” x 0’0”
- Bsmt
- Bathroom
- 0’0” x 0’0”
Listing Brokerage
- MLS® Listing
- W9361133
- Brokerage
- RE/MAX REAL ESTATE CENTRE INC.
Similar homes for sale
These homes have similar price range, details and proximity to 1050 Shawnmarr
