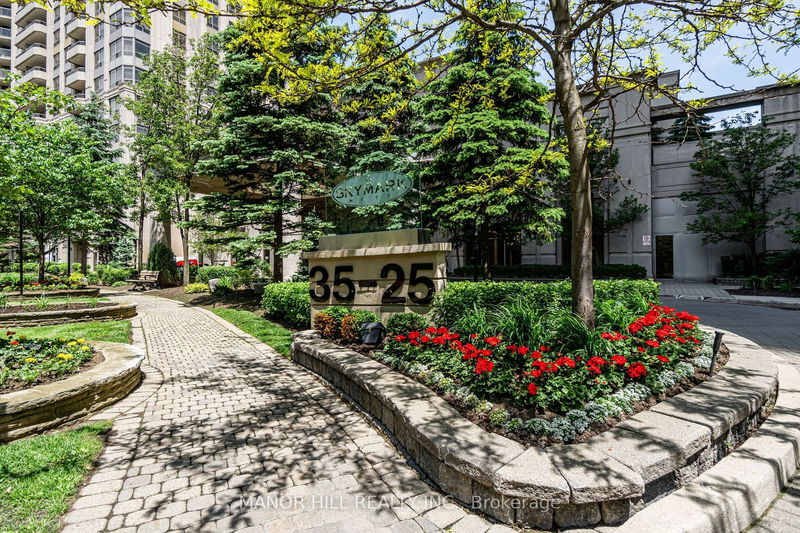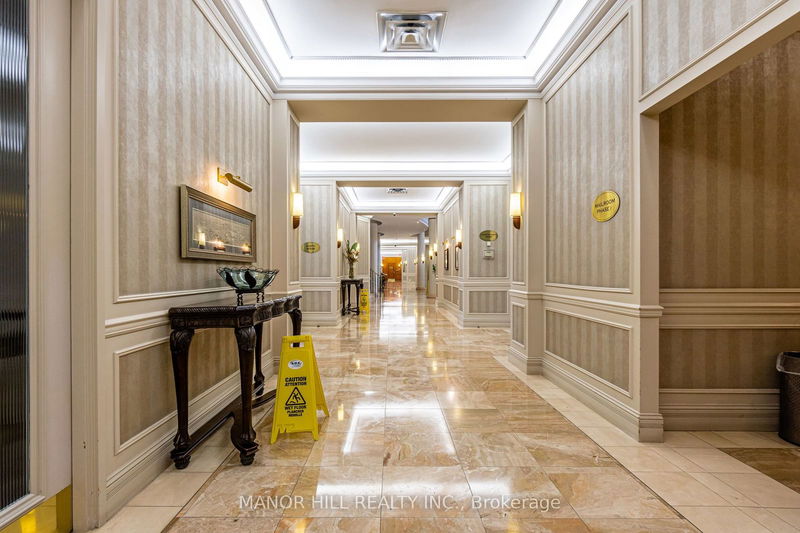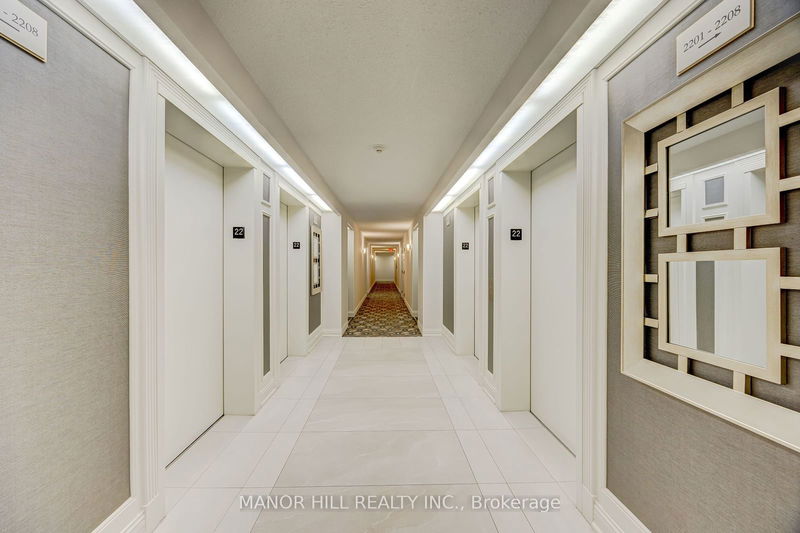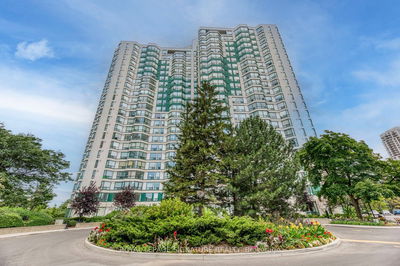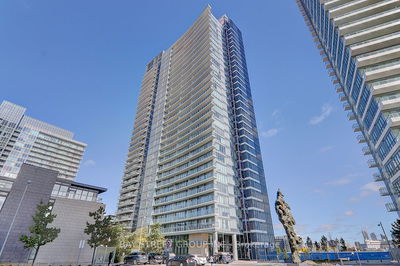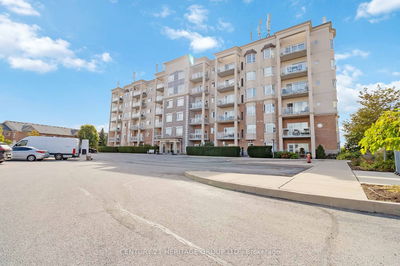2205 - 35 Kingsbridge Garden
Hurontario | Mississauga
$888,000.00
Listed 19 days ago
- 2 bed
- 2 bath
- 1200-1399 sqft
- 1.0 parking
- Condo Apt
Instant Estimate
$849,031
-$38,970 compared to list price
Upper range
$907,523
Mid range
$849,031
Lower range
$790,538
Property history
- Now
- Listed on Sep 20, 2024
Listed for $888,000.00
19 days on market
- May 31, 2024
- 4 months ago
Terminated
Listed for $909,000.00 • 4 months on market
Location & area
Schools nearby
Home Details
- Description
- Welcome To Skymark West! An Architectural Triumph In The Heart Of Mississauga. Stunning Corner Unit! This Beauty Has Been Completely Renovated In The Last 5 Years. Nothing To Do Here But Move In. Approximately 1,300 Sqft Of Spacious Living. Gorgeous Primary Bedroom With Wrap Around Windows And Spectacular Unobstructed North East View. Kitchen Boasts Stainless Steel Appliances, Quartz Countertop, And Shaker Doors. Parking And Locker Included. No Other Building Like This One In Mississauga! The Skymark Club Comes With 24Hr Concierge, Indoor Pool, Whirl Pool, Bowling Alley, Tennis Court, BBQ Terrace, Party Room, And The List Goes On. Within Walking Distance To Shopping, TTC, New LRT, School, Park, Minutes To Hwy 403 With Quick Access To Hwy 401/QEW. Close Proximity To Go Station And Square One. Luxury Living At Its Finest. A Property You Will Be Proud To Call Home
- Additional media
- https://zhrealestatephotography.com/35-Kingsbridge-Garden-Cir-2205-1/idx
- Property taxes
- $3,808.25 per year / $317.35 per month
- Condo fees
- $310.24
- Basement
- None
- Year build
- 16-30
- Type
- Condo Apt
- Bedrooms
- 2
- Bathrooms
- 2
- Pet rules
- N
- Parking spots
- 1.0 Total | 1.0 Garage
- Parking types
- Owned
- Floor
- -
- Balcony
- Open
- Pool
- -
- External material
- Concrete
- Roof type
- -
- Lot frontage
- -
- Lot depth
- -
- Heating
- Forced Air
- Fire place(s)
- N
- Locker
- Owned
- Building amenities
- Car Wash, Concierge, Gym, Indoor Pool, Tennis Court, Visitor Parking
- Flat
- Living
- 25’11” x 11’10”
- Dining
- 11’12” x 8’10”
- Kitchen
- 10’0” x 8’6”
- Breakfast
- 9’8” x 8’6”
- Prim Bdrm
- 18’4” x 16’3”
- 2nd Br
- 12’12” x 11’2”
- Laundry
- 6’9” x 5’11”
Listing Brokerage
- MLS® Listing
- W9361222
- Brokerage
- MANOR HILL REALTY INC.
Similar homes for sale
These homes have similar price range, details and proximity to 35 Kingsbridge Garden
