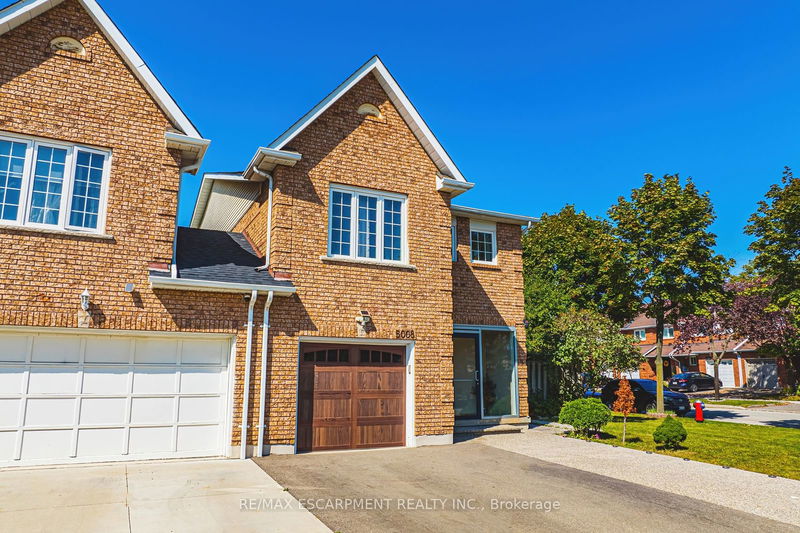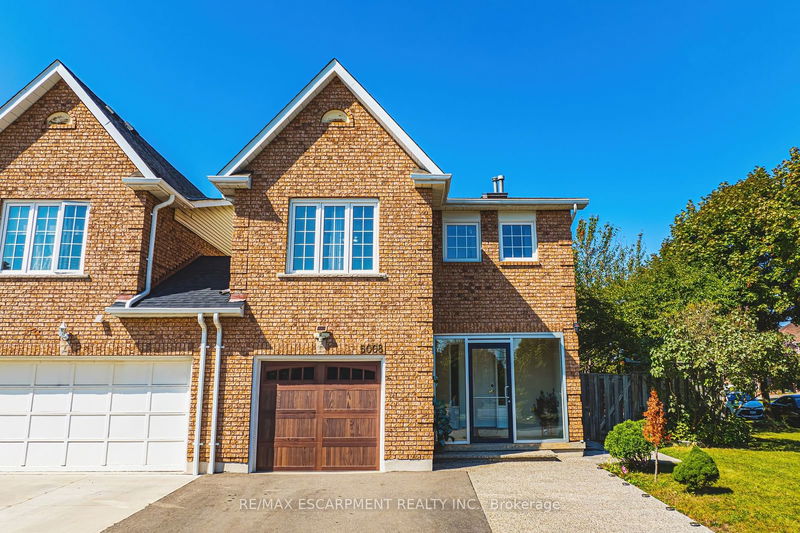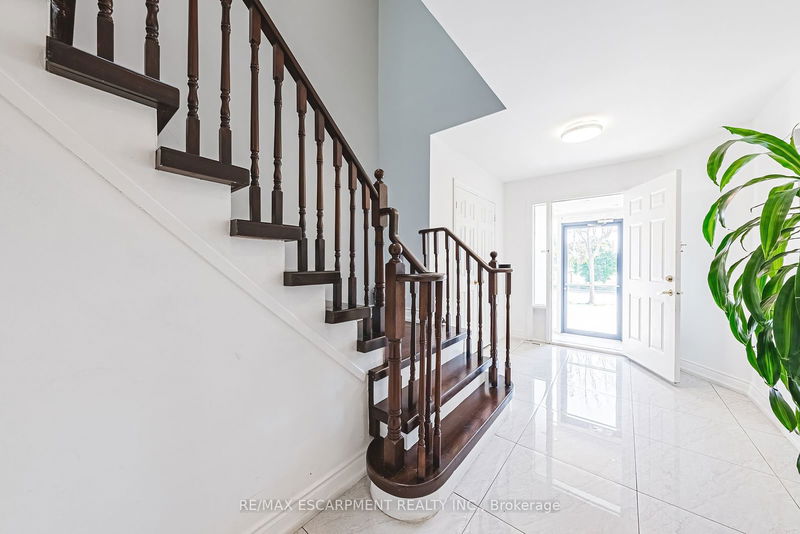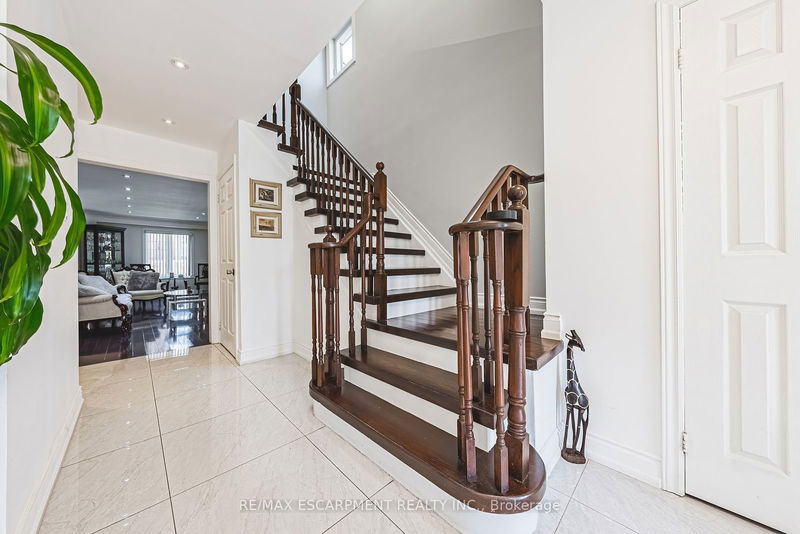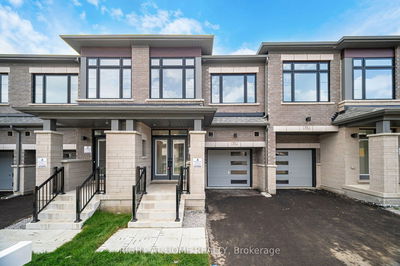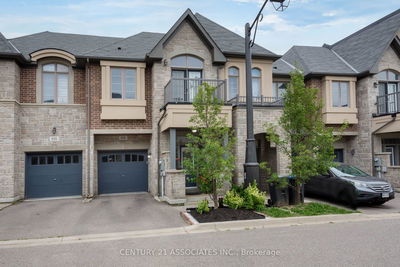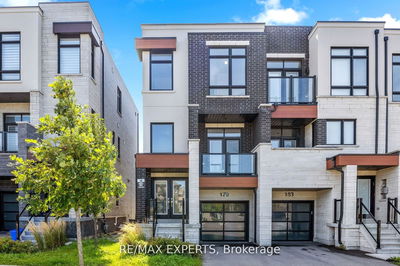5008 Willowood
Hurontario | Mississauga
$1,299,777.00
Listed 19 days ago
- 4 bed
- 4 bath
- 2000-2500 sqft
- 5.0 parking
- Att/Row/Twnhouse
Instant Estimate
$1,268,834
-$30,943 compared to list price
Upper range
$1,363,870
Mid range
$1,268,834
Lower range
$1,173,798
Property history
- Now
- Listed on Sep 20, 2024
Listed for $1,299,777.00
19 days on market
Location & area
Schools nearby
Home Details
- Description
- Welcome to 5008 Willowood drive, the perfect home in the perfect location! This house is located in a highly-sought after neighbourhood for its family friendly vibe, great schools and parks but just moments away from hwys, Square One, the airport, and everything Mississauga has to offer! With over 3,100 sq ft of total living space, a full-in law suite with separate entrance, 4 car parking, large corner lot, this house will stun you with its great size and layout. Renovated top to bottom, from the breathtaking Kitchen, hardwood flooring, granite countertops, high-end appliances, stunning bathrooms, you will see the great workmanship and appreciate the high-quality products. With a massive kitchen on the main floor, and large living room/dining room and an elegant fireplace, it all flows nicely to the backyard, it is great for hosting. Upstairs, you have a huge master bedroom with a luxurious en-suite and walk-in closet. With three other great-sized bedrooms and another full bath, this home is great for bigger families. On the lower level, you have an amazing full in-law suite with a large kitchen, large bedroom, and plenty of living space, gives you endless possibilities for it!
- Additional media
- https://viralrealestate.media/5008-willowood-dr-1
- Property taxes
- $4,829.08 per year / $402.42 per month
- Basement
- Finished
- Basement
- Full
- Year build
- 16-30
- Type
- Att/Row/Twnhouse
- Bedrooms
- 4 + 1
- Bathrooms
- 4
- Parking spots
- 5.0 Total | 1.0 Garage
- Floor
- -
- Balcony
- -
- Pool
- None
- External material
- Brick
- Roof type
- -
- Lot frontage
- -
- Lot depth
- -
- Heating
- Forced Air
- Fire place(s)
- Y
- Main
- Living
- 24’0” x 11’3”
- Dining
- 24’0” x 11’3”
- Kitchen
- 10’9” x 10’1”
- Breakfast
- 12’9” x 10’1”
- 2nd
- Prim Bdrm
- 19’1” x 10’9”
- Br
- 15’8” x 10’1”
- Br
- 14’5” x 11’3”
- Br
- 11’5” x 10’4”
- Lower
- Living
- 17’2” x 12’2”
- Dining
- 12’1” x 11’2”
- Kitchen
- 11’10” x 12’2”
- Br
- 11’1” x 10’4”
Listing Brokerage
- MLS® Listing
- W9361352
- Brokerage
- RE/MAX ESCARPMENT REALTY INC.
Similar homes for sale
These homes have similar price range, details and proximity to 5008 Willowood

