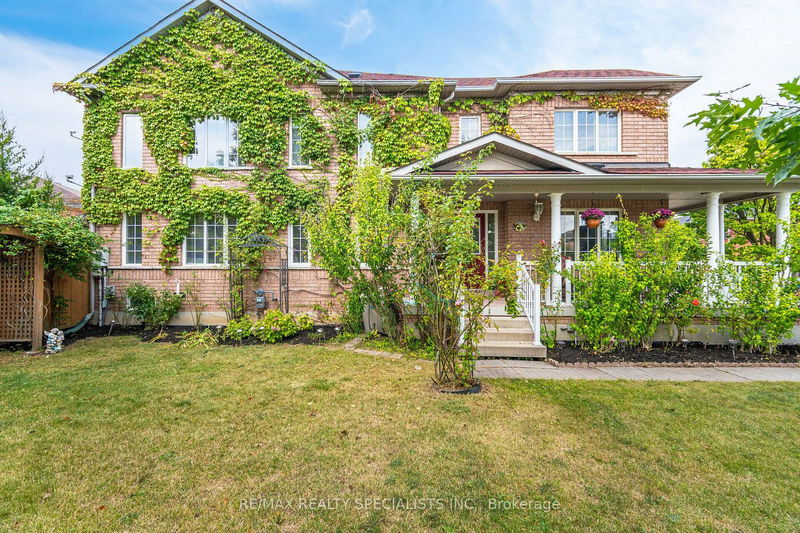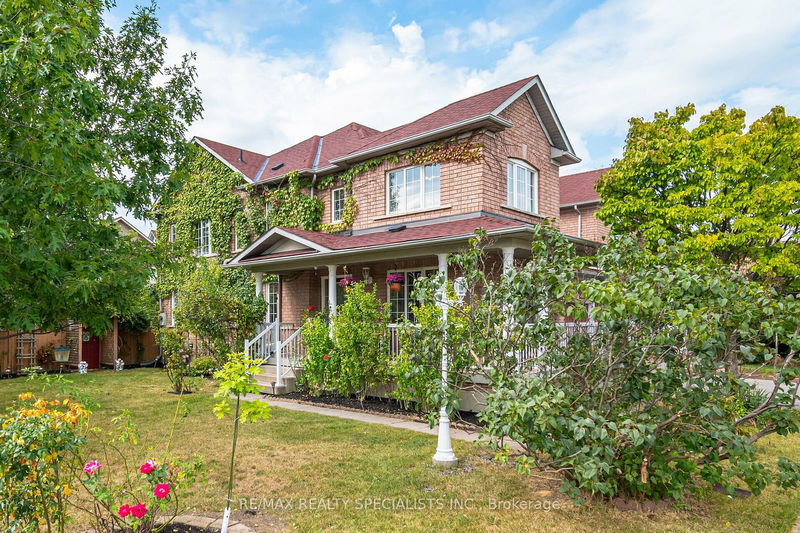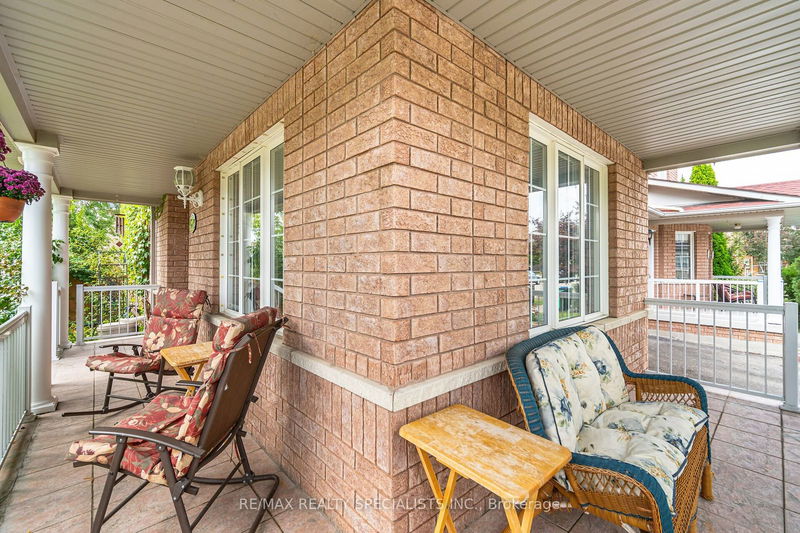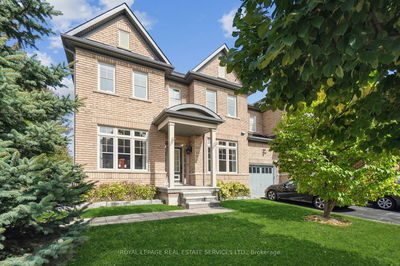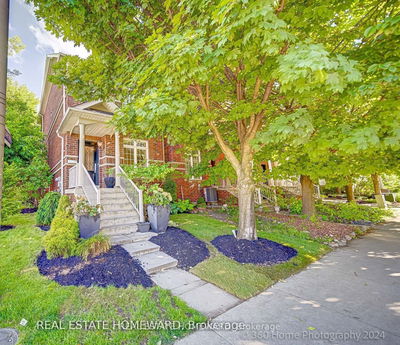5916 Bermuda
Churchill Meadows | Mississauga
$1,095,000.00
Listed 18 days ago
- 3 bed
- 3 bath
- 1500-2000 sqft
- 2.0 parking
- Semi-Detached
Instant Estimate
$1,112,945
+$17,945 compared to list price
Upper range
$1,186,671
Mid range
$1,112,945
Lower range
$1,039,218
Property history
- Now
- Listed on Sep 20, 2024
Listed for $1,095,000.00
18 days on market
Location & area
Schools nearby
Home Details
- Description
- Rare -Corner Lot Semi detached 3 Bed + Main Flr Den, 3 bath located in the high demand neighborhood of Churchill Meadows! Pride of ownership- Original Owners. This Starlane built home is approx. 1800 sq ft , Main Floor open concept- very spacious, Bright home w/Large windows throughout, Gas FP w/Mantle, Oversized Kit w/Large Pantry w/o to a large deck with extensive landscaping & perennials. A huge wrap around porch to enjoy the summer breezes with LOTS of SUN. Large primary bedroom with 4 pce ensuite. The other 2 bedrooms are generous in size. The main flr Den can be used as a bedroom/office. The unfinished basement is your blank canvas rec room etc. It boasts a very large cold room, perfect for storage. This home is located in a highly sought out neighbourhood, Surrounded by schools/parks /public transit/hwys/restaurants w/in walking distance. Close to CV hospital & Churchill Meadows CC. Freshly painted in a Neutral Modern colour thrght, Perfect Home for a growing Young Family enjoy for many years! Flex Closing- perfect to get kids registered for the New school year!
- Additional media
- https://unbranded.mediatours.ca/property/5916-bermuda-drive-mississauga/
- Property taxes
- $5,236.34 per year / $436.36 per month
- Basement
- Full
- Basement
- Unfinished
- Year build
- 16-30
- Type
- Semi-Detached
- Bedrooms
- 3 + 1
- Bathrooms
- 3
- Parking spots
- 2.0 Total | 1.0 Garage
- Floor
- -
- Balcony
- -
- Pool
- None
- External material
- Brick
- Roof type
- -
- Lot frontage
- -
- Lot depth
- -
- Heating
- Forced Air
- Fire place(s)
- Y
- Main
- Den
- 10’12” x 10’12”
- Dining
- 10’12” x 10’12”
- Family
- 13’5” x 10’12”
- Kitchen
- 13’5” x 9’1”
- 2nd
- Prim Bdrm
- 14’7” x 13’6”
- 2nd Br
- 10’1” x 10’0”
- 3rd Br
- 10’12” x 10’7”
Listing Brokerage
- MLS® Listing
- W9362556
- Brokerage
- RE/MAX REALTY SPECIALISTS INC.
Similar homes for sale
These homes have similar price range, details and proximity to 5916 Bermuda
