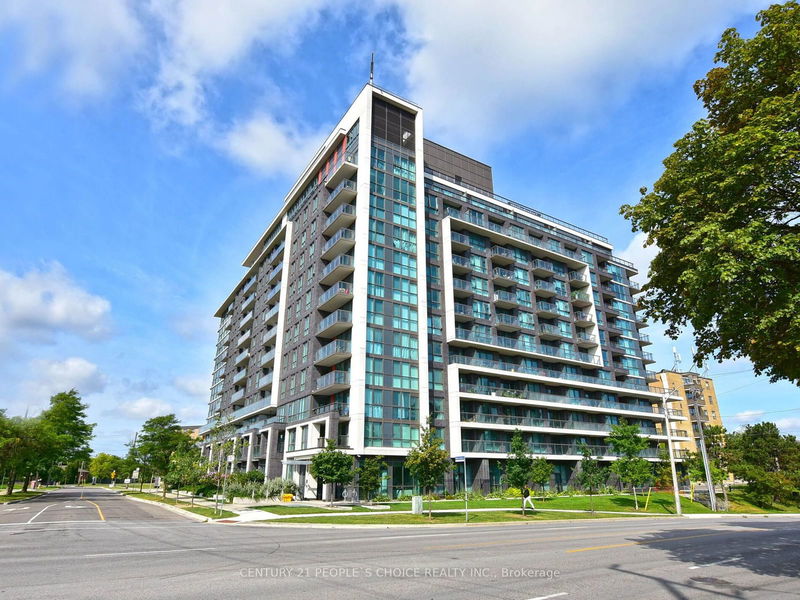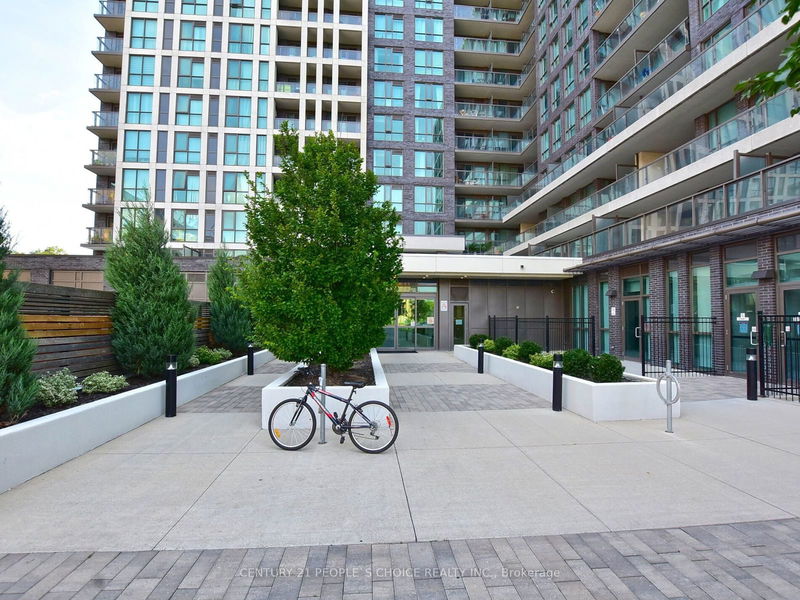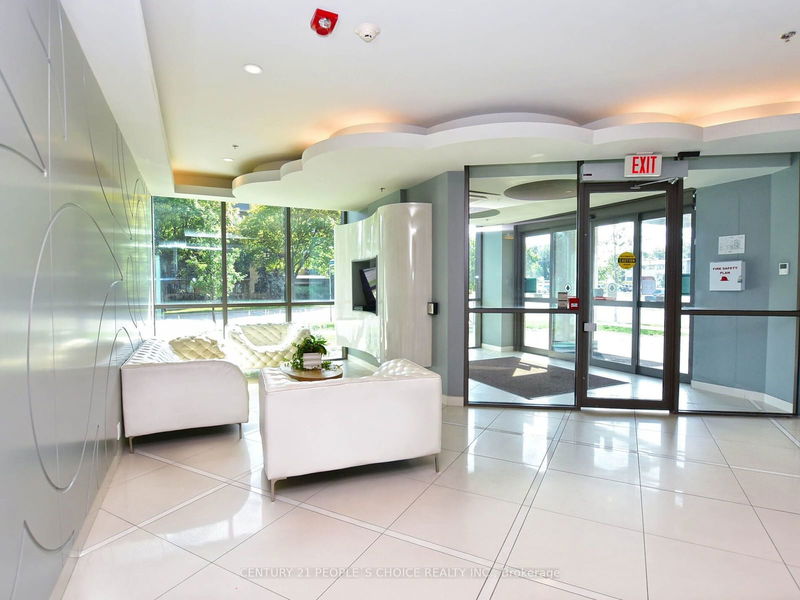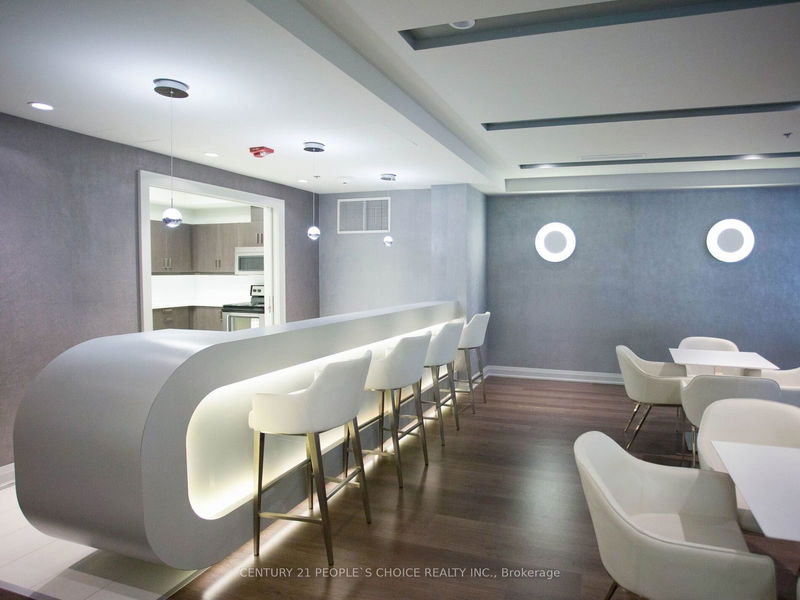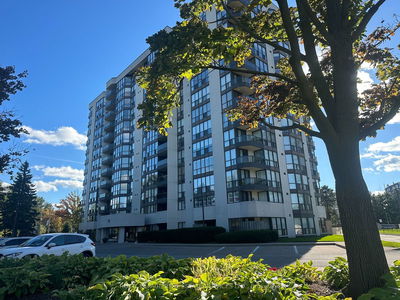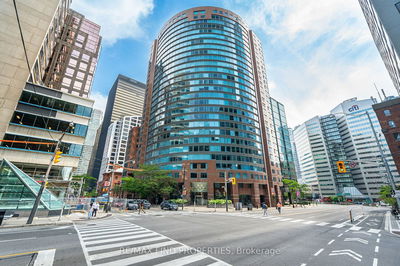219 - 80 Esther Lorrie
West Humber-Clairville | Toronto
$589,900.00
Listed 17 days ago
- 2 bed
- 2 bath
- 800-899 sqft
- 1.0 parking
- Condo Apt
Instant Estimate
$594,821
+$4,921 compared to list price
Upper range
$641,881
Mid range
$594,821
Lower range
$547,760
Property history
- Now
- Listed on Sep 22, 2024
Listed for $589,900.00
17 days on market
Location & area
Schools nearby
Home Details
- Description
- Gorgeous 2 Bedroom & 2 Washroom Corner Condo Unit With Walkout Balcony Located In The Cloud 9 Building, Large Windows Throughout Entire Unit Allow Natural Sunlight To Pour In Making This A Truly Bright & Spectacular Unit. Gorgeous Kitchen With Granite Counters & Stainless Steel Appls, Tons Of Counter & Cabinet Space. Master Bedroom With W/ Floor To Ceiling Windows, W/I Closet & En Suite Bathroom.En-Suite Laundry. TTC At The Door Step, Mall, Community Center, Park, Junior, Senior, Middle & High Schools Facility! Very Well Maintained Building.Extremely Convenient Location, Close To All Amenities.
- Additional media
- https://view.tours4listings.com/cp/-219-80-esther-lorrie-drive-toronto/
- Property taxes
- $2,525.18 per year / $210.43 per month
- Condo fees
- $805.69
- Basement
- None
- Year build
- 0-5
- Type
- Condo Apt
- Bedrooms
- 2
- Bathrooms
- 2
- Pet rules
- Restrict
- Parking spots
- 1.0 Total | 1.0 Garage
- Parking types
- Owned
- Floor
- -
- Balcony
- Terr
- Pool
- -
- External material
- Brick
- Roof type
- -
- Lot frontage
- -
- Lot depth
- -
- Heating
- Forced Air
- Fire place(s)
- N
- Locker
- Owned
- Building amenities
- Concierge, Exercise Room, Gym, Indoor Pool, Visitor Parking
- Flat
- Living
- 18’8” x 10’6”
- Dining
- 18’8” x 10’6”
- Kitchen
- 8’2” x 8’2”
- Prim Bdrm
- 12’10” x 10’6”
- 2nd Br
- 8’10” x 8’10”
Listing Brokerage
- MLS® Listing
- W9362561
- Brokerage
- CENTURY 21 PEOPLE`S CHOICE REALTY INC.
Similar homes for sale
These homes have similar price range, details and proximity to 80 Esther Lorrie
