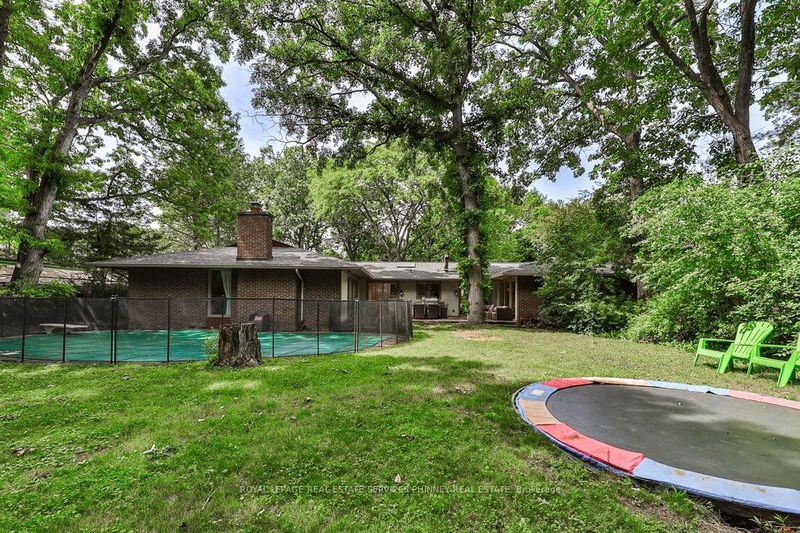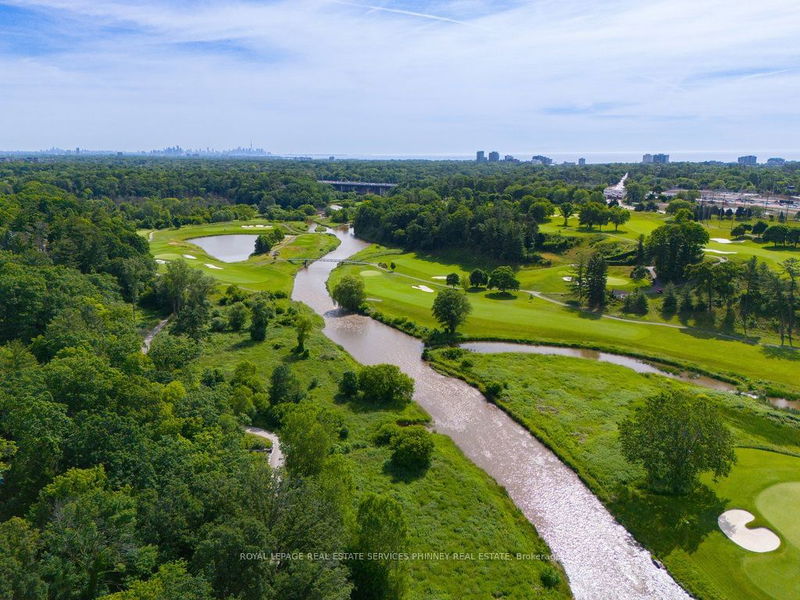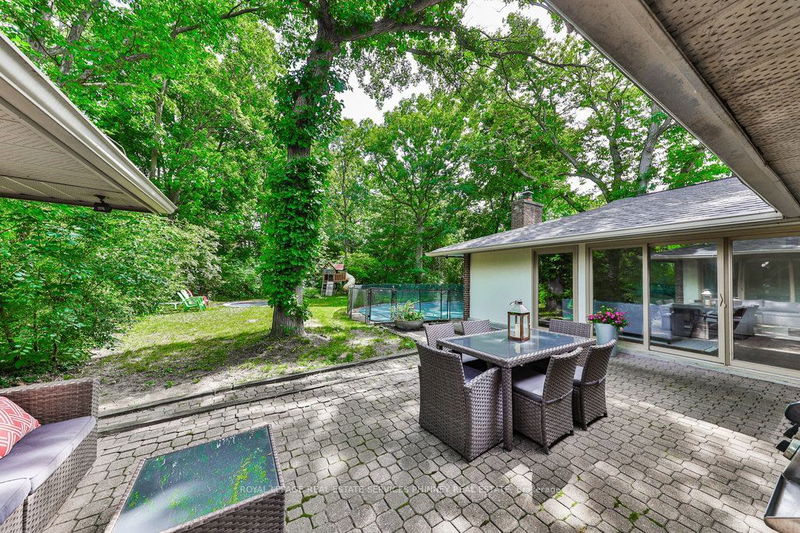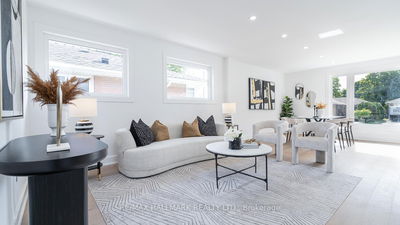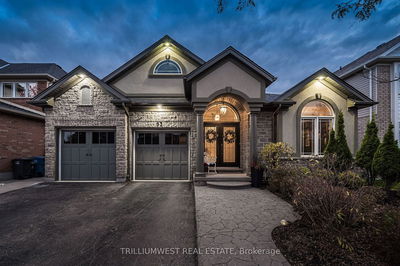2225 Shardawn
Erindale | Mississauga
$2,698,000.00
Listed 16 days ago
- 3 bed
- 3 bath
- - sqft
- 10.0 parking
- Detached
Instant Estimate
$2,540,306
-$157,694 compared to list price
Upper range
$2,922,961
Mid range
$2,540,306
Lower range
$2,157,651
Property history
- Now
- Listed on Sep 22, 2024
Listed for $2,698,000.00
16 days on market
- Jun 28, 2024
- 3 months ago
Terminated
Listed for $2,850,000.00 • 3 months on market
Location & area
Schools nearby
Home Details
- Description
- This beautifully situated bungalow in the highly sought-after Gordon Woods neighborhood offers an idyllic & spacious living experience. Set on a large 84 x 263 lot, this home is nestled in a serene cul-de-sac surrounded by mature trees, creating a natural & tranquil ambiance. the sunken living room, complete with a cozy wood burning fireplace, provides a warm and inviting space to relax and entertain. The kitchen boasts a skylight, filling the space with natural light, and is conveniently connected to the dining area, making meal preparation and hosting a breeze. One of the highlights of this home is the abundance of walk-out options. The dining room, kitchen, living room, and family room all have separate access to a patio, allowing for seamless indoor-outdoor living and the perfect opportunity to enjoy the beautiful surroundings. Great room features a second wood burning fireplace and vaulted wood ceilings- making for a cottage like ambiance, yet close to all shops, major hwy, schools.
- Additional media
- -
- Property taxes
- $14,710.90 per year / $1,225.91 per month
- Basement
- Part Fin
- Year build
- -
- Type
- Detached
- Bedrooms
- 3 + 2
- Bathrooms
- 3
- Parking spots
- 10.0 Total | 2.0 Garage
- Floor
- -
- Balcony
- -
- Pool
- Inground
- External material
- Brick
- Roof type
- -
- Lot frontage
- -
- Lot depth
- -
- Heating
- Forced Air
- Fire place(s)
- Y
- Main
- Kitchen
- 17’8” x 12’10”
- Dining
- 11’5” x 12’8”
- Family
- 18’8” x 22’10”
- Living
- 13’4” x 23’3”
- Prim Bdrm
- 18’5” x 11’11”
- 2nd Br
- 13’5” x 10’1”
- 3rd Br
- 11’10” x 12’4”
- Lower
- Rec
- 15’8” x 25’1”
- 4th Br
- 12’7” x 22’8”
- 5th Br
- 12’6” x 34’10”
Listing Brokerage
- MLS® Listing
- W9362601
- Brokerage
- ROYAL LEPAGE REAL ESTATE SERVICES PHINNEY REAL ESTATE
Similar homes for sale
These homes have similar price range, details and proximity to 2225 Shardawn
