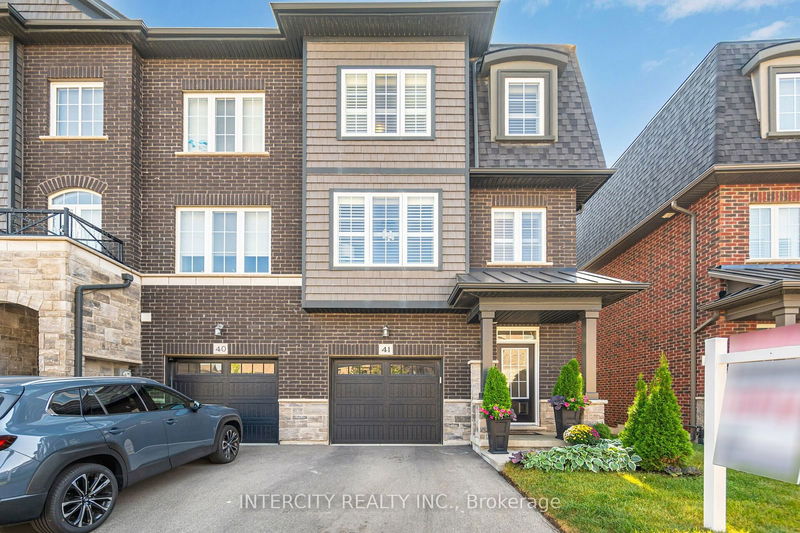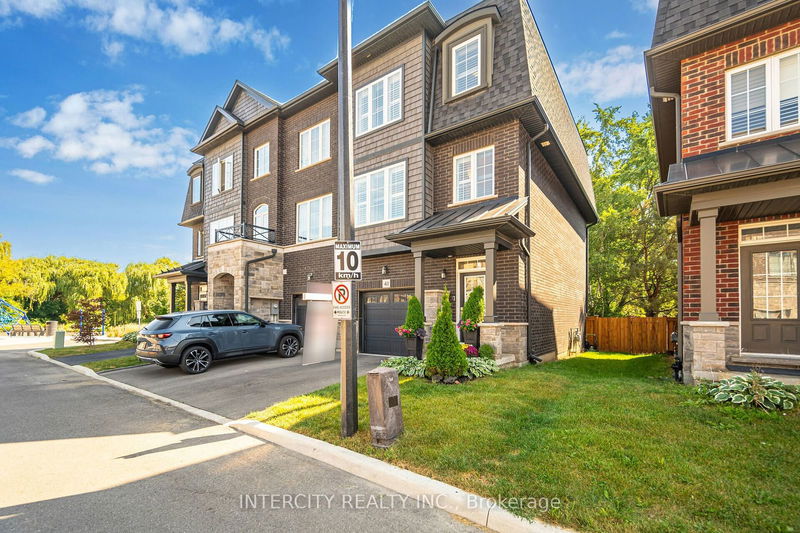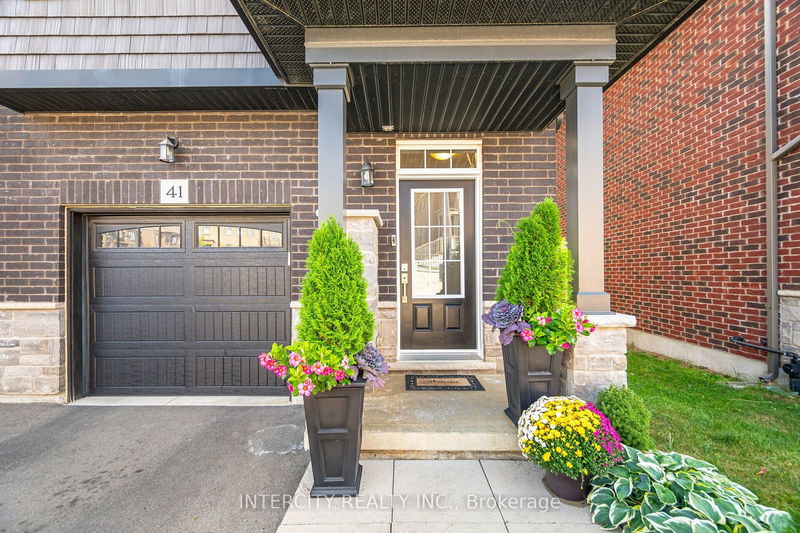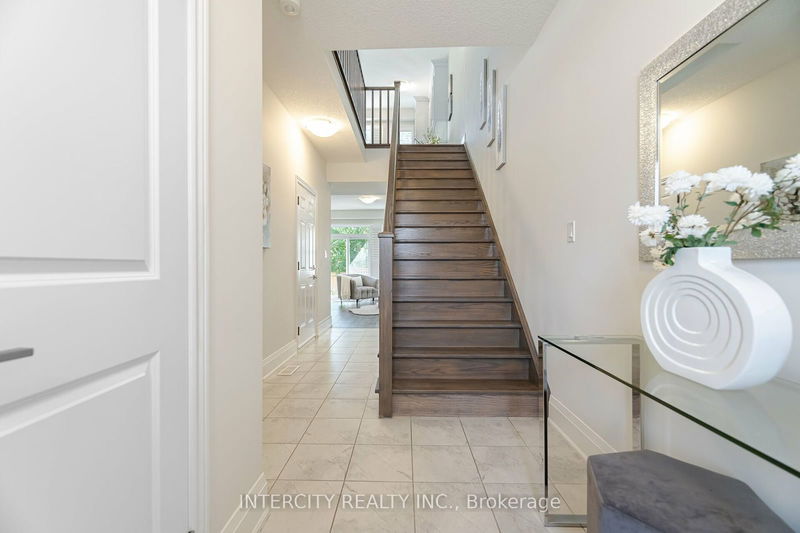41 - 445 Ontario
Timberlea | Milton
$1,049,990.00
Listed 16 days ago
- 3 bed
- 4 bath
- 1500-2000 sqft
- 2.0 parking
- Att/Row/Twnhouse
Instant Estimate
$1,024,474
-$25,516 compared to list price
Upper range
$1,084,032
Mid range
$1,024,474
Lower range
$964,916
Property history
- Now
- Listed on Sep 22, 2024
Listed for $1,049,990.00
16 days on market
Location & area
Schools nearby
Home Details
- Description
- Executive Luxury End-Townhome Rarely Offered Berkeley Collection of in the Heart of Milton Backing onto Private Ravine/Conservation Land & Sixteen Mile Creek. With your own Private Backyard, this Stunning Unit Features 3 Beds & 4 Baths With Numerous Upgrades. Offering approx 1900 sqft of Finished Living Space on 3 levels, 9 ft Ceilings on the Main & 2nd Level w/Eng. Hardwood Flooring Throughout. Step into the Inviting Main Floor with the Cozy Family Room, Featuring Upgraded Laundry w/Linen Closet & 2pc Bath. The Second Level Opens up to a Large Living & Dining area, Upgraded w/ a 62" Electric Fireplace with a wall mount TV above. The Kitchen Offers the Upgraded B/I Pantry & SS Appliances giving it a seamless look & feel. The Primary Bedroom is a Great Size with a Walk-In Closet with a 4-pc Ensuite. The Basement Offers R/I 2pc-Bath for your Dream Rec.Room.
- Additional media
- https://unbranded.mediatours.ca/property/41-445-ontario-street-south-milton/
- Property taxes
- $3,574.00 per year / $297.83 per month
- Basement
- Unfinished
- Year build
- 0-5
- Type
- Att/Row/Twnhouse
- Bedrooms
- 3
- Bathrooms
- 4
- Parking spots
- 2.0 Total | 1.0 Garage
- Floor
- -
- Balcony
- -
- Pool
- None
- External material
- Brick Front
- Roof type
- -
- Lot frontage
- -
- Lot depth
- -
- Heating
- Forced Air
- Fire place(s)
- Y
- Ground
- Family
- 18’4” x 10’2”
- 2nd
- Living
- 22’12” x 12’10”
- Dining
- 22’12” x 12’10”
- Kitchen
- 12’2” x 8’12”
- 3rd
- Prim Bdrm
- 0’0” x 0’0”
- 2nd Br
- 0’0” x 0’0”
- 3rd Br
- 11’6” x 8’12”
- Bsmt
- Rec
- 11’12” x 8’12”
- Rec
- 0’0” x 0’0”
Listing Brokerage
- MLS® Listing
- W9362611
- Brokerage
- INTERCITY REALTY INC.
Similar homes for sale
These homes have similar price range, details and proximity to 445 Ontario









