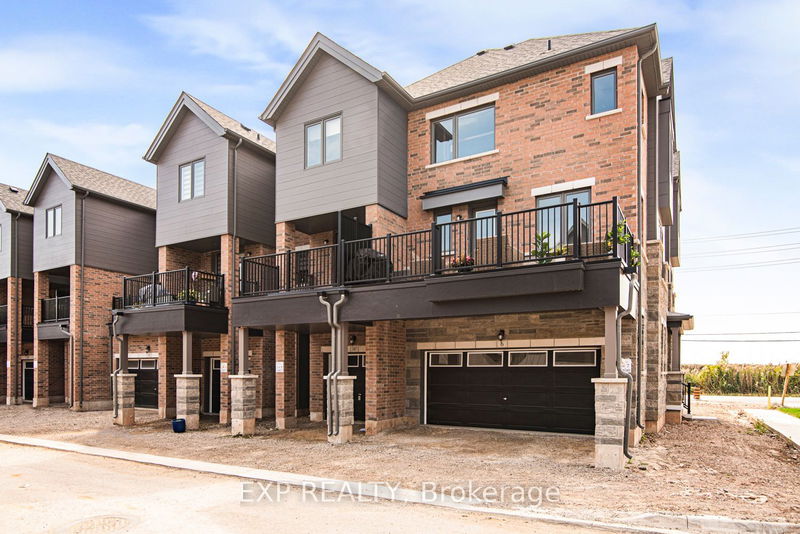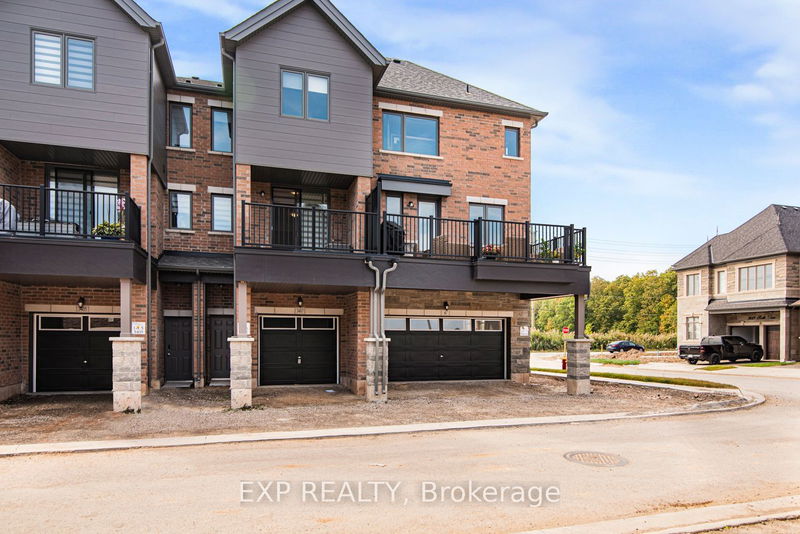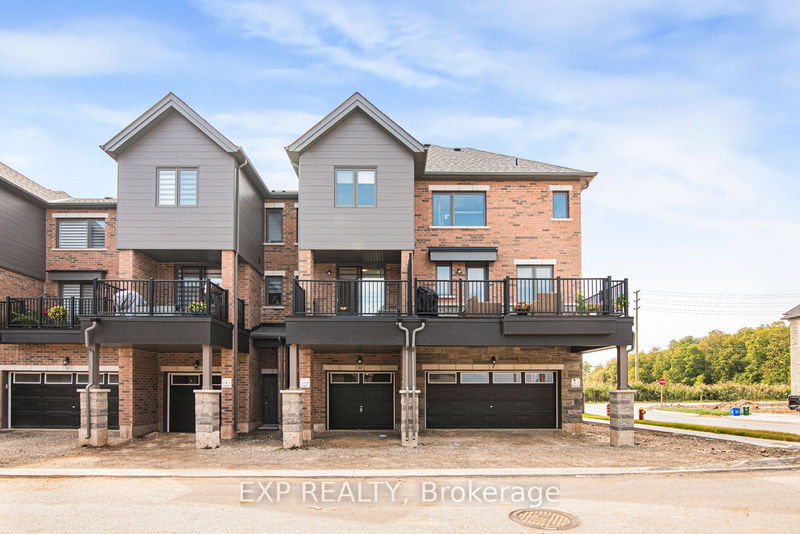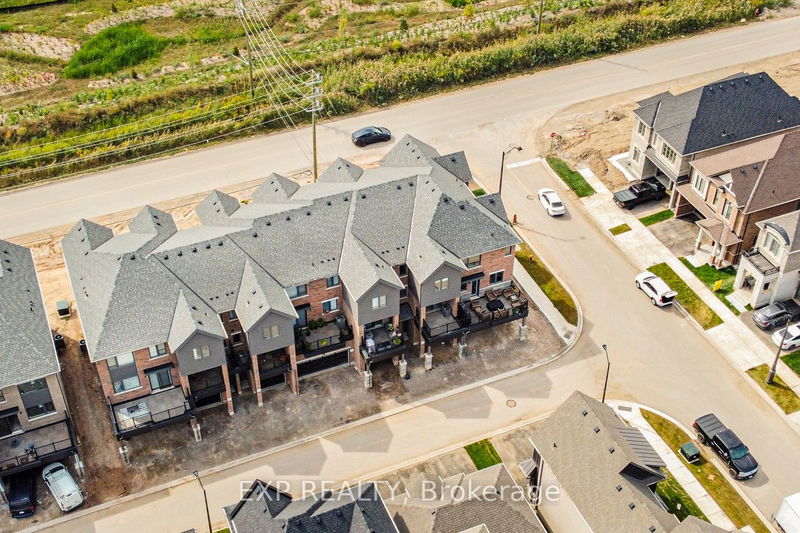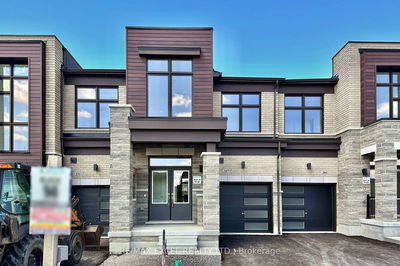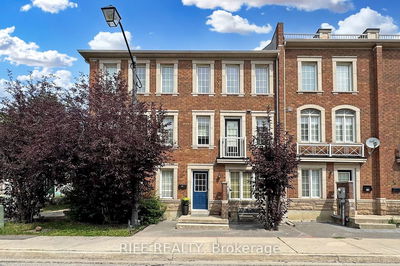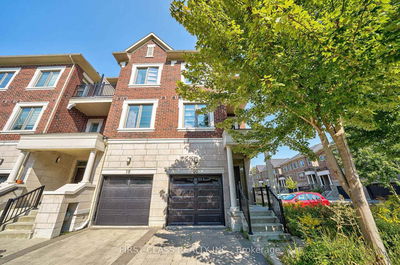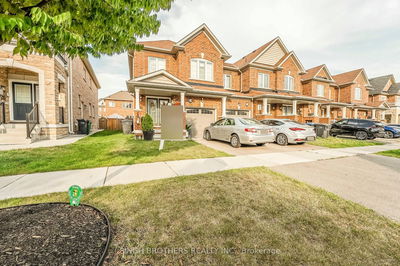3407 Sixth
Rural Oakville | Oakville
$1,397,000.00
Listed 16 days ago
- 4 bed
- 3 bath
- 1500-2000 sqft
- 2.0 parking
- Att/Row/Twnhouse
Instant Estimate
$1,368,718
-$28,282 compared to list price
Upper range
$1,537,885
Mid range
$1,368,718
Lower range
$1,199,552
Property history
- Now
- Listed on Sep 21, 2024
Listed for $1,397,000.00
16 days on market
Location & area
Schools nearby
Home Details
- Description
- Discover a breathtaking new townhouse in Oakville, Ontario, boasting picturesque views of a serene pond and a future park. This luxurious 3+1 bedroom residence combines modern elegance with thoughtful design at every turn. The second level features beautiful hardwood flooring, a sleek kitchen equipped with granite countertops, and an inviting great room with a cozy fireplace, bathed in natural light from generous windows. On the third level, the primary bedroom serves as a serene retreat, complete with an ensuite featuring a glass shower and a walk in closet. Two additional bedrooms each offer their own three-piece baths with glass showers, ensuring comfort and privacy for everyone. Perfectly situated near the Go train, bus transit, and various amenities, this home offers both convenience and luxury. Dont miss your chance to make this stunning townhouse your new home!
- Additional media
- https://www.venturehomes.ca/virtualtour.asp?tourid=68297
- Property taxes
- $0.00 per year / $0.00 per month
- Basement
- Full
- Basement
- Unfinished
- Year build
- New
- Type
- Att/Row/Twnhouse
- Bedrooms
- 4
- Bathrooms
- 3
- Parking spots
- 2.0 Total | 1.0 Garage
- Floor
- -
- Balcony
- -
- Pool
- None
- External material
- Concrete
- Roof type
- -
- Lot frontage
- -
- Lot depth
- -
- Heating
- Forced Air
- Fire place(s)
- Y
- Main
- Br
- -23’-12” x 11’7”
- 2nd
- Kitchen
- 14’3” x 10’4”
- Dining
- 10’1” x 10’1”
- Great Rm
- 14’3” x 13’7”
- Bathroom
- 6’0” x 6’6”
- 3rd
- 2nd Br
- 10’8” x 8’12”
- 3rd Br
- 10’6” x 10’4”
- Bathroom
- 8’11” x 7’4”
- Prim Bdrm
- -33’-10” x 11’1”
- Bathroom
- 8’11” x 7’4”
Listing Brokerage
- MLS® Listing
- W9362759
- Brokerage
- EXP REALTY
Similar homes for sale
These homes have similar price range, details and proximity to 3407 Sixth
