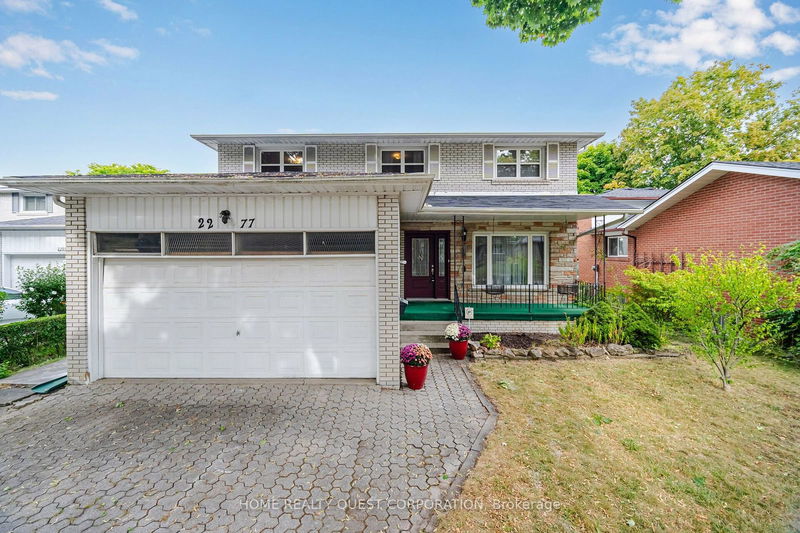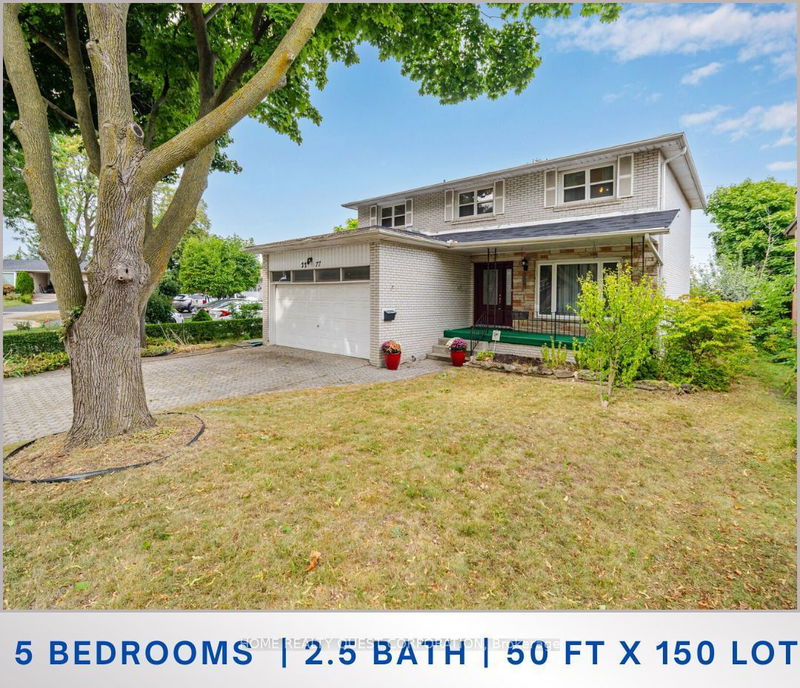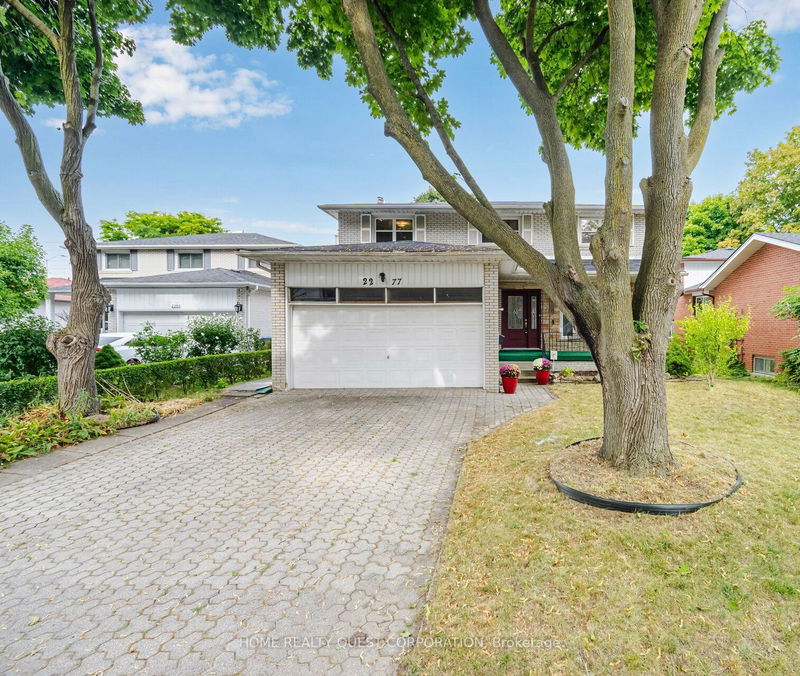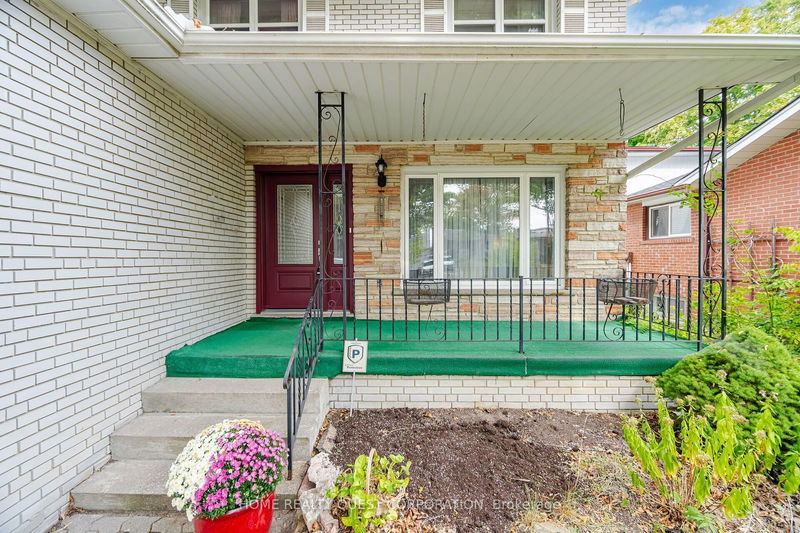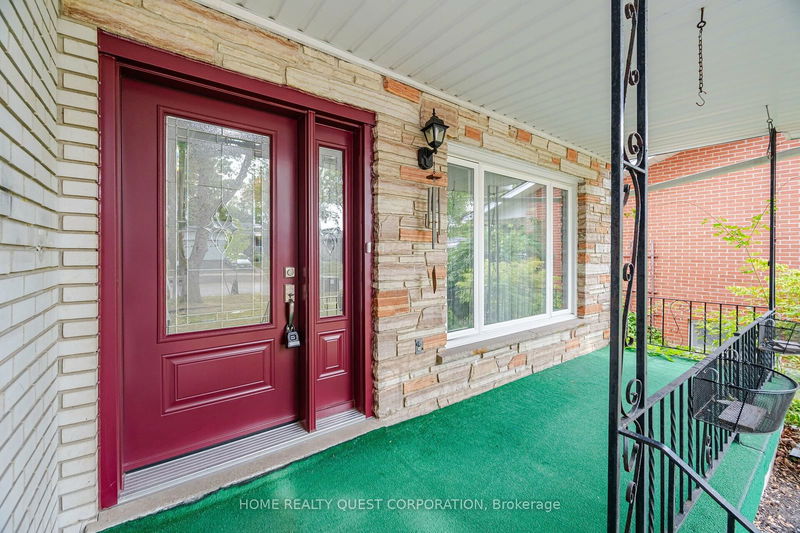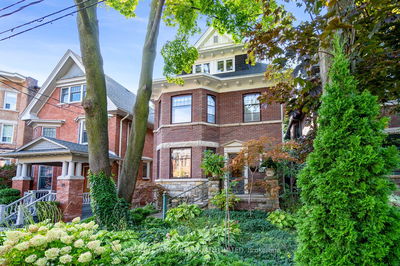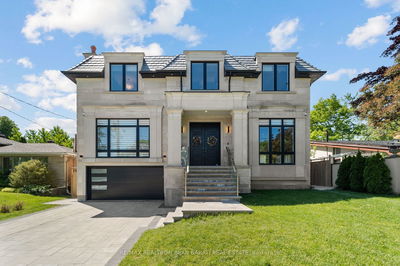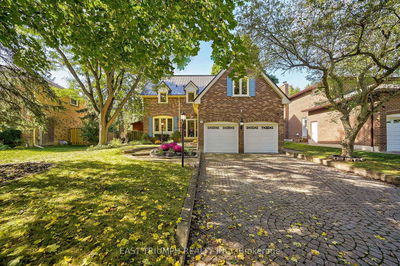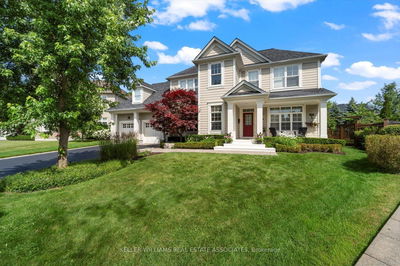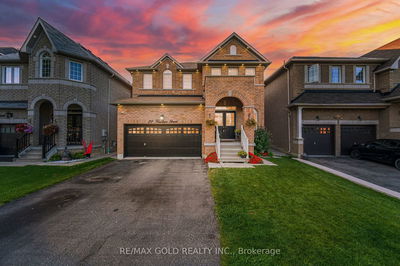2277 Springfield
Sheridan | Mississauga
$1,238,888.00
Listed 16 days ago
- 5 bed
- 3 bath
- 2000-2500 sqft
- 6.0 parking
- Detached
Instant Estimate
$1,301,885
+$62,997 compared to list price
Upper range
$1,413,438
Mid range
$1,301,885
Lower range
$1,190,331
Property history
- Sep 23, 2024
- 16 days ago
Price Change
Listed for $1,238,888.00 • 15 days on market
Location & area
Schools nearby
Home Details
- Description
- Rare Opportunity - First Time Offered! Extra Large 5-bedroom All-Brick home nestled on a premium 50 x 150 ft lot in the highly sought-after Sheridan Homelands community. Located on a tree lined private court, this family home features a generous eat-in kitchen perfect for family gatherings, and a large main floor family room with a gas fireplace and stpne surround.Walkout to a oversized deck. Spacious living and dining rooms boast gleaming hardwood floors, adding elegance and warmth to the home. The oversized primary bedroom is complete with a full ensuite bath and double closet, accompanied by 4 additional spacious bedrooms(ALL ON THE 2ND FLOOR! TOTAL OF 5 BEDROOMS!) which are perfect for a growing family. This well-maintained property has seen many updates over the years and includes a finished basement, as well as convenient access to a double garage from the interior. Situated in a fantastic location, just minutes from highways QEW & 403, shopping, Top-Rated schools, Clarkson GO Station, and the University of Toronto Mississauga campus. Opportunities like this don't come often so act fast! Clean AND well cared for original owner. Ready to move into and personalize!
- Additional media
- https://unbranded.mediatours.ca/property/2277-springfield-court-mississauga/
- Property taxes
- $6,391.00 per year / $532.58 per month
- Basement
- Finished
- Year build
- -
- Type
- Detached
- Bedrooms
- 5
- Bathrooms
- 3
- Parking spots
- 6.0 Total | 2.0 Garage
- Floor
- -
- Balcony
- -
- Pool
- None
- External material
- Brick
- Roof type
- -
- Lot frontage
- -
- Lot depth
- -
- Heating
- Forced Air
- Fire place(s)
- Y
- Main
- Living
- 17’3” x 10’10”
- Dining
- 11’1” x 9’10”
- Family
- 15’8” x 9’5”
- Powder Rm
- 0’0” x 0’0”
- 2nd
- Prim Bdrm
- 15’8” x 11’6”
- 2nd Br
- 12’8” x 10’3”
- 3rd Br
- 12’11” x 13’1”
- 4th Br
- 11’6” x 12’10”
- 5th Br
- 13’1” x 10’10”
- Lower
- Rec
- 0’0” x 0’0”
- Laundry
- 0’0” x 0’0”
Listing Brokerage
- MLS® Listing
- W9362837
- Brokerage
- HOME REALTY QUEST CORPORATION
Similar homes for sale
These homes have similar price range, details and proximity to 2277 Springfield
