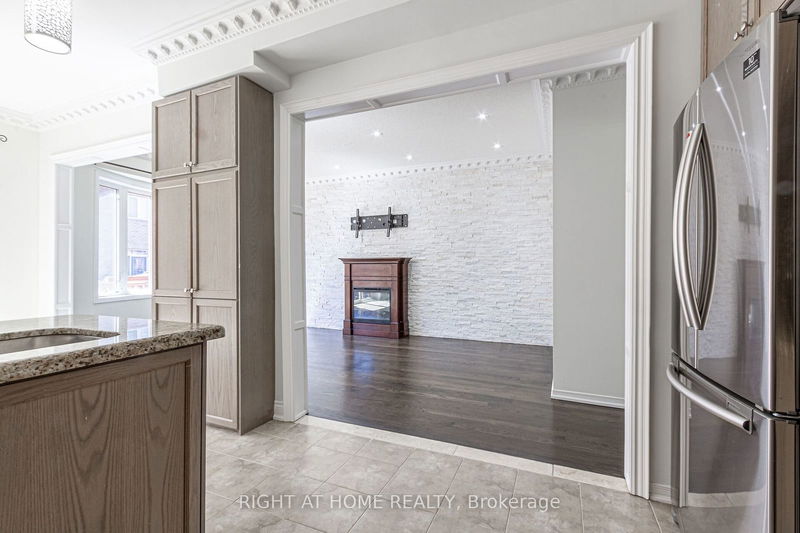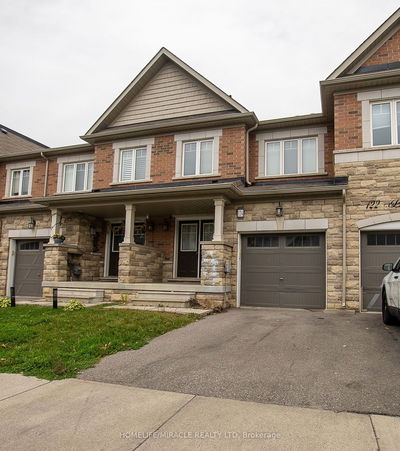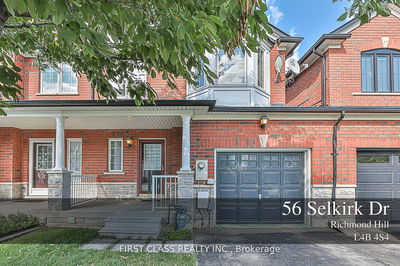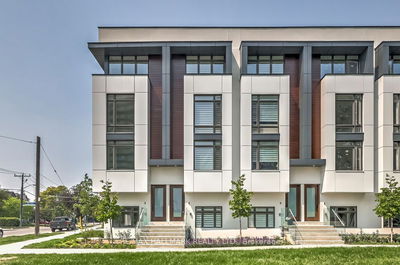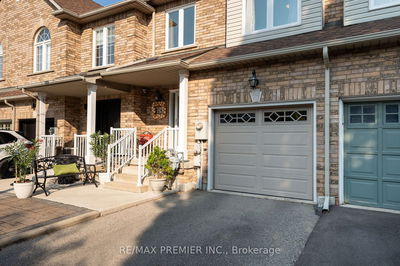3078 Janice
Rural Oakville | Oakville
$1,299,900.00
Listed 14 days ago
- 3 bed
- 4 bath
- - sqft
- 2.0 parking
- Att/Row/Twnhouse
Instant Estimate
$1,297,569
-$2,332 compared to list price
Upper range
$1,372,303
Mid range
$1,297,569
Lower range
$1,222,834
Property history
- Now
- Listed on Sep 23, 2024
Listed for $1,299,900.00
14 days on market
- Sep 5, 2024
- 1 month ago
Terminated
Listed for $1,199,900.00 • 16 days on market
- Jul 29, 2024
- 2 months ago
Terminated
Listed for $1,299,900.00 • about 1 month on market
- Jul 8, 2024
- 3 months ago
Terminated
Listed for $1,299,900.00 • 15 days on market
- Jun 21, 2024
- 4 months ago
Terminated
Listed for $1,299,900.00 • 17 days on market
- Jun 7, 2024
- 4 months ago
Terminated
Listed for $1,498,000.00 • 14 days on market
- Apr 11, 2024
- 6 months ago
Terminated
Listed for $1,499,900.00 • about 2 months on market
Location & area
Schools nearby
Home Details
- Description
- Better than New!!! Modern & Functional, Absolutely Stunning Executive T-H In The Preserve -Oakville! Truly Immaculate!3+2 Beds & 3+1Baths, Fantastic Layout. Dark Hdwd Throughout, 9'Ceiling M. Fl. Gorgeous Open Concept Eat-In Kitchen W' W/O To Great For Entertainer's Deck With Ample Yard Space! Living Rm. Combined with Dining Rm, Family Rm with Accent Stone Wall. Great Size Primary BR with W/I Closet & Modern 4Pc Ensuite with Soaker Tub, Glass Shower. Large 2nd with Cathedral Ceiling &3rd Bdrms, Fully Finished Basement offers Additional Bedrooms, Marble Tiled Bathroom, Great Rm with Kitchenette, Landry Rm Shows 10+.
- Additional media
- https://www.myvisuallistings.com/vtnb/345868
- Property taxes
- $4,702.00 per year / $391.83 per month
- Basement
- Finished
- Basement
- Full
- Year build
- 6-15
- Type
- Att/Row/Twnhouse
- Bedrooms
- 3 + 2
- Bathrooms
- 4
- Parking spots
- 2.0 Total | 1.0 Garage
- Floor
- -
- Balcony
- -
- Pool
- None
- External material
- Brick
- Roof type
- -
- Lot frontage
- -
- Lot depth
- -
- Heating
- Forced Air
- Fire place(s)
- Y
- Main
- Living
- 17’5” x 10’12”
- Family
- 18’11” x 9’9”
- Kitchen
- 9’11” x 10’4”
- Breakfast
- 10’12” x 9’10”
- 2nd
- Prim Bdrm
- 16’0” x 12’11”
- 2nd Br
- 11’1” x 10’11”
- 3rd Br
- 12’8” x 10’7”
- Bsmt
- 4th Br
- 10’7” x 10’6”
- 5th Br
- 13’9” x 9’8”
- Great Rm
- 9’11” x 12’2”
- Kitchen
- 8’10” x 9’8”
- Laundry
- 7’7” x 4’11”
Listing Brokerage
- MLS® Listing
- W9362937
- Brokerage
- RIGHT AT HOME REALTY
Similar homes for sale
These homes have similar price range, details and proximity to 3078 Janice
