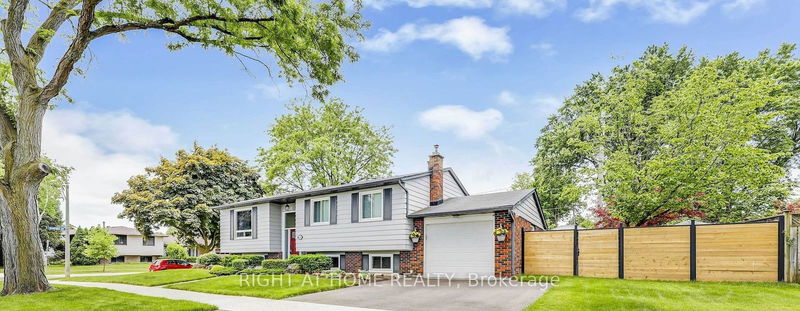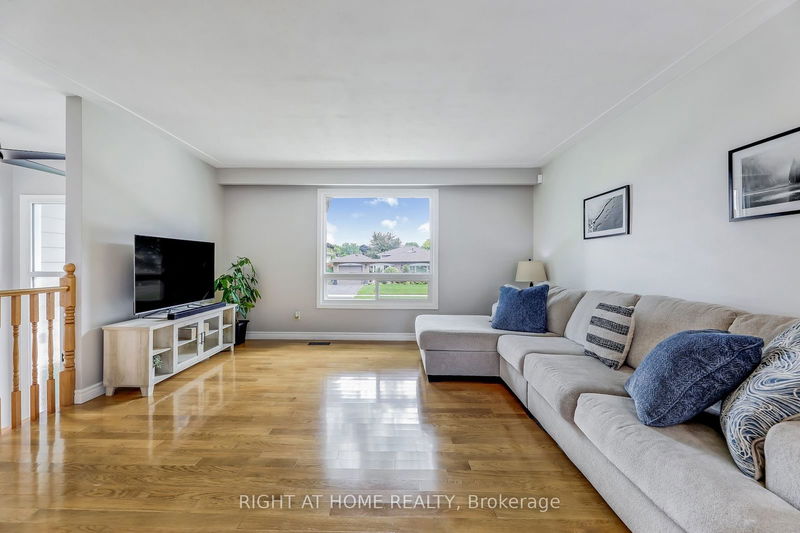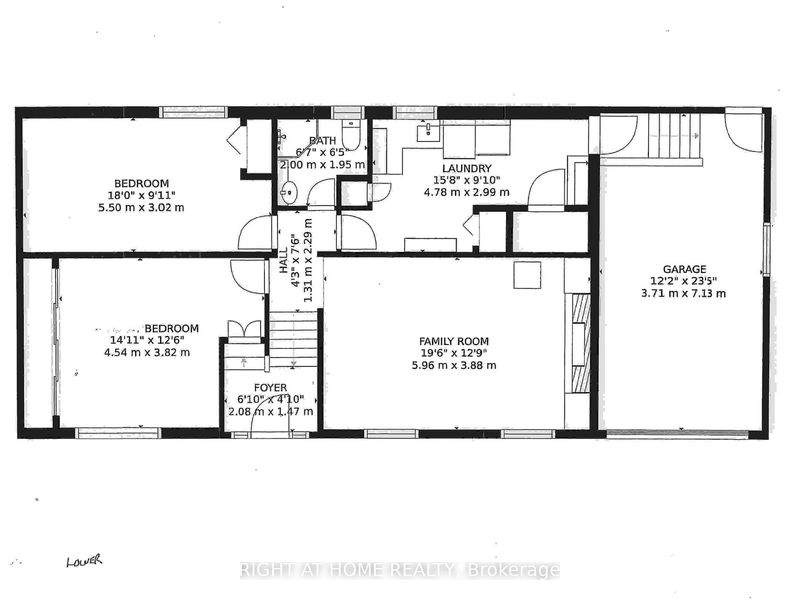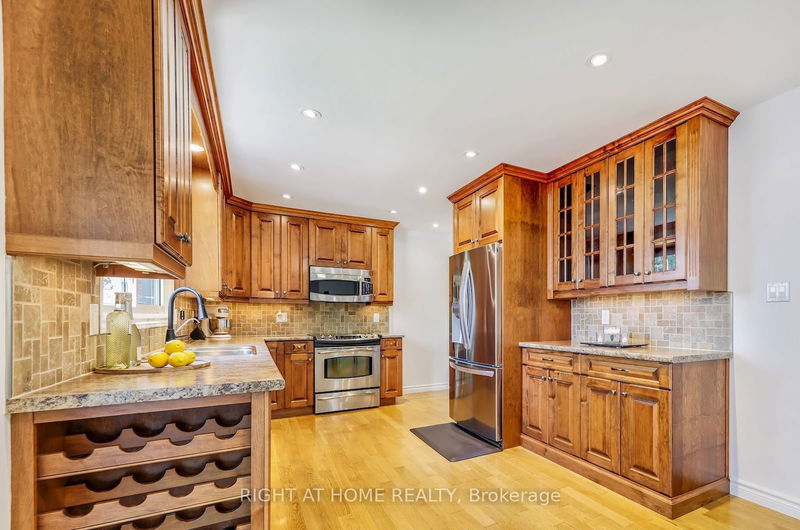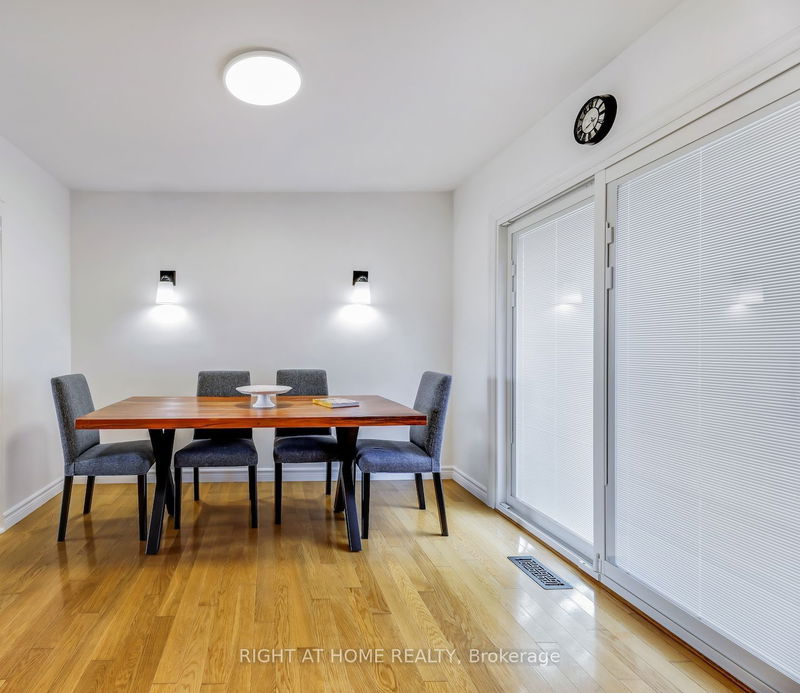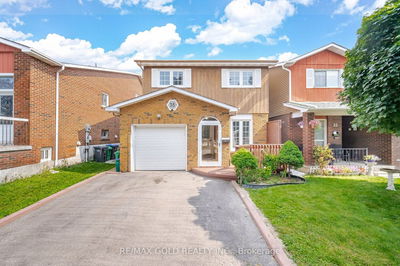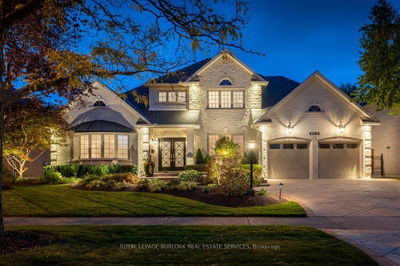650 Jennifer
Roseland | Burlington
$1,485,000.00
Listed 15 days ago
- 3 bed
- 2 bath
- - sqft
- 3.0 parking
- Detached
Instant Estimate
$1,354,542
-$130,458 compared to list price
Upper range
$1,456,607
Mid range
$1,354,542
Lower range
$1,252,478
Property history
- Now
- Listed on Sep 23, 2024
Listed for $1,485,000.00
15 days on market
- Sep 16, 2024
- 22 days ago
Suspended
Listed for $1,485,000.00 • 4 days on market
- Jun 24, 2024
- 4 months ago
Terminated
Listed for $1,485,000.00 • about 2 months on market
- Jun 6, 2024
- 4 months ago
Terminated
Listed for $1,528,800.00 • 14 days on market
Location & area
Schools nearby
Home Details
- Description
- Exceptionally maintained 3+2 Bedroom Home in South Burlington. Perfect for Multigenerational Living or Expanding Families! Step into this spacious haven nestled on a peaceful crescent, surrounded by mature trees. With its prime location just moments from the lake, bike and hiking trails, schools, shopping, and parks, this home offers both tranquility and convenience. Minutes from Appleby or Burlington GO Stations! Key Features:Versatile Living Spaces: The home features 3 bedrooms on the main level and 2 dditional bedrooms on the lower level, perfect for extended family, guests, or a private office/home gym . Bright and Airy: Enjoy spacious rooms filled with natural light, including above-grade windows in the lower level. Stunning Bathrooms: Recently updated in 2024, the bathrooms boast luxurious high-end fixtures, custom cabinets, quartz countertops, and cozy in-floor heating. Lower Level Family Room: A large welcoming space for gatherings with a gas fireplace, perfect for cozy movie nights or family game sessions. Convenient Laundry: The laundry room with ample storage offers direct access to the garage, enhancing daily living ease. Outdoor Retreat:Professionally landscaped, two gated entrances , with a fenced side and backyard, ideal for children and pets to play safely.Enjoy summer barbecues on the deck or relax under the gazebo in your private outdoor space. Additional features include a garden/work shed, gas BBQ hookup, and an outdoor irrigation system with Wi-Fi control. Parking Made Easy: With an attached garage and room for two cars in the driveway, there's plenty of space for family vehicles. This home is designed to accommodate all generations, making it the perfect choice for families seeking comfort and flexibility. Don't wait schedule your viewing today and discover the endless possibilities this home has to offer!
- Additional media
- https://media.bigpicture360.ca/idx/230854
- Property taxes
- $4,376.00 per year / $364.67 per month
- Basement
- Finished
- Basement
- Sep Entrance
- Year build
- -
- Type
- Detached
- Bedrooms
- 3 + 2
- Bathrooms
- 2
- Parking spots
- 3.0 Total | 1.0 Garage
- Floor
- -
- Balcony
- -
- Pool
- None
- External material
- Brick
- Roof type
- -
- Lot frontage
- -
- Lot depth
- -
- Heating
- Forced Air
- Fire place(s)
- Y
- Main
- Living
- 14’7” x 15’2”
- Kitchen
- 8’6” x 10’6”
- Prim Bdrm
- 12’9” x 10’6”
- 2nd Br
- 12’11” x 9’8”
- 3rd Br
- 10’2” x 9’7”
- Bathroom
- 6’9” x 10’7”
- Lower
- Family
- 19’7” x 12’9”
- 4th Br
- 14’11” x 12’6”
- 5th Br
- 18’1” x 9’11”
- Bathroom
- 6’7” x 6’5”
- Laundry
- 15’8” x 9’10”
Listing Brokerage
- MLS® Listing
- W9362984
- Brokerage
- RIGHT AT HOME REALTY
Similar homes for sale
These homes have similar price range, details and proximity to 650 Jennifer
