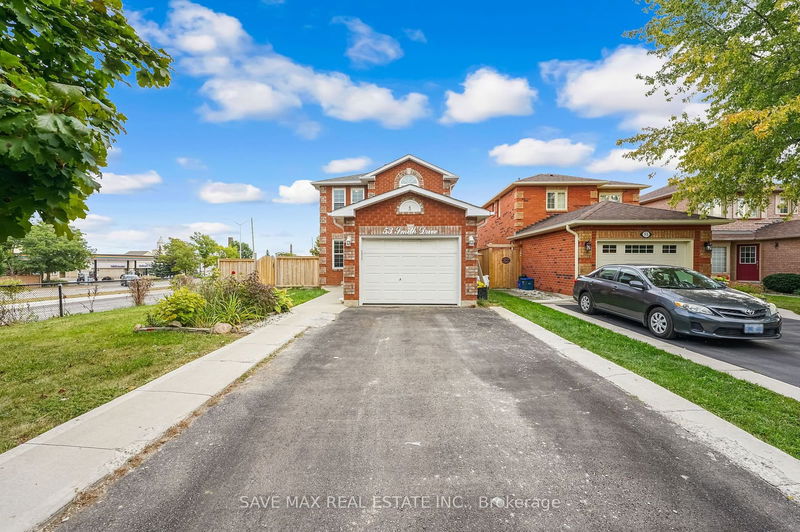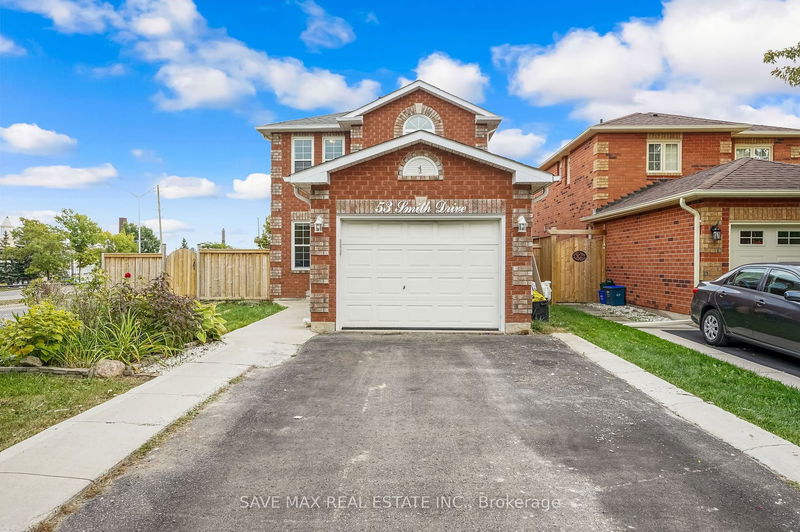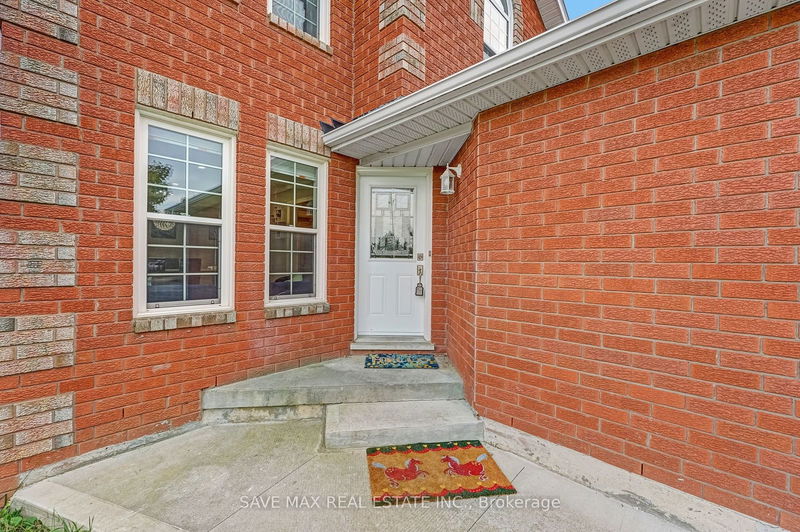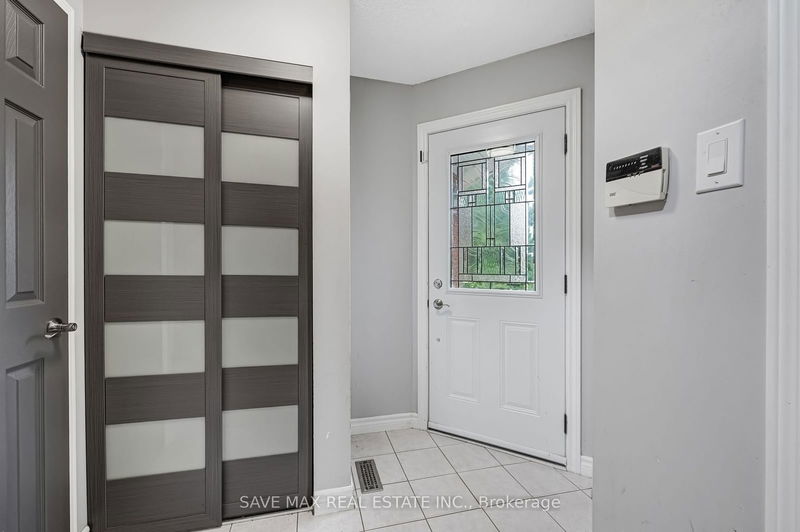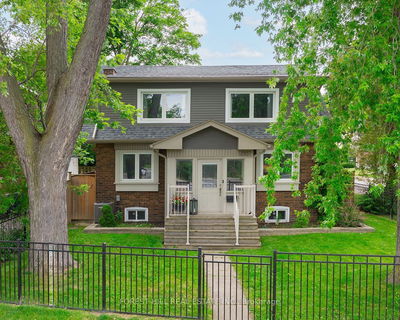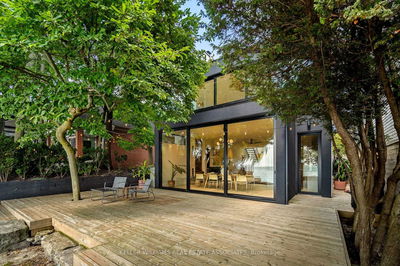53 Smith
Georgetown | Halton Hills
$1,049,900.00
Listed 16 days ago
- 3 bed
- 4 bath
- - sqft
- 4.0 parking
- Detached
Instant Estimate
$1,036,080
-$13,820 compared to list price
Upper range
$1,107,623
Mid range
$1,036,080
Lower range
$964,537
Property history
- Now
- Listed on Sep 21, 2024
Listed for $1,049,900.00
16 days on market
- Oct 13, 2023
- 1 year ago
Suspended
Listed for $949,000.00 • about 1 month on market
- Sep 16, 2023
- 1 year ago
Terminated
Listed for $995,000.00 • 27 days on market
- Aug 11, 2023
- 1 year ago
Terminated
Listed for $1,049,000.00 • about 1 month on market
- Jul 4, 2023
- 1 year ago
Terminated
Listed for $999,000.00 • 27 days on market
Location & area
Schools nearby
Home Details
- Description
- Absolute Show Stopper!!! One Of The Demanding Neighborhood In Georgetown On Quiet St Sitting On A Premium 50 feet wide ' Corner Lot, Immaculate 3 Bedroom +4 Bath Meticulously Upgraded Detached Single Car Garage Home, This House Offer Separate Living/Dining Area With Crown Molding & Pot Lights, Separate Family Room With Fireplace & With Walk Out To Yard, Up Graded Gourmet Kitchen With Quartz Counter/Backsplash/Double Sink, The House Boost Smooth Ceiling On Main, Oak Stairs, No Carpet Main & Second, The Second Floor Offers Master With 5 Pc Ensuite & W/I Closet & 2 Good Size Room With Closets & Windows With 4 Pc Bath, The Finished Basement With Rec Room & Separate Entrance With Broadloom/Pot Light/Wet Bar For Entertainment & 2 Pc Washroom , A Spacious Furnace Room Includes Private En-suite Laundry And Ample Storage Space, Close To Top-Rated Schools, Parks, Shopping, Fine Dining & Major Highways.
- Additional media
- https://listings.airunlimitedcorp.com/videos/0192154e-19ec-7020-b5ec-8111968d3078
- Property taxes
- $4,323.00 per year / $360.25 per month
- Basement
- Sep Entrance
- Year build
- -
- Type
- Detached
- Bedrooms
- 3
- Bathrooms
- 4
- Parking spots
- 4.0 Total | 1.0 Garage
- Floor
- -
- Balcony
- -
- Pool
- None
- External material
- Brick
- Roof type
- -
- Lot frontage
- -
- Lot depth
- -
- Heating
- Forced Air
- Fire place(s)
- Y
- Main
- Living
- 11’5” x 10’3”
- Dining
- 10’3” x 9’5”
- Family
- 14’10” x 12’3”
- Kitchen
- 10’11” x 9’9”
- 2nd
- Prim Bdrm
- 13’1” x 12’7”
- 2nd Br
- 9’6” x 9’5”
- 3rd Br
- 9’6” x 8’8”
- Bsmt
- Rec
- 9’12” x 9’12”
Listing Brokerage
- MLS® Listing
- W9362007
- Brokerage
- SAVE MAX REAL ESTATE INC.
Similar homes for sale
These homes have similar price range, details and proximity to 53 Smith

