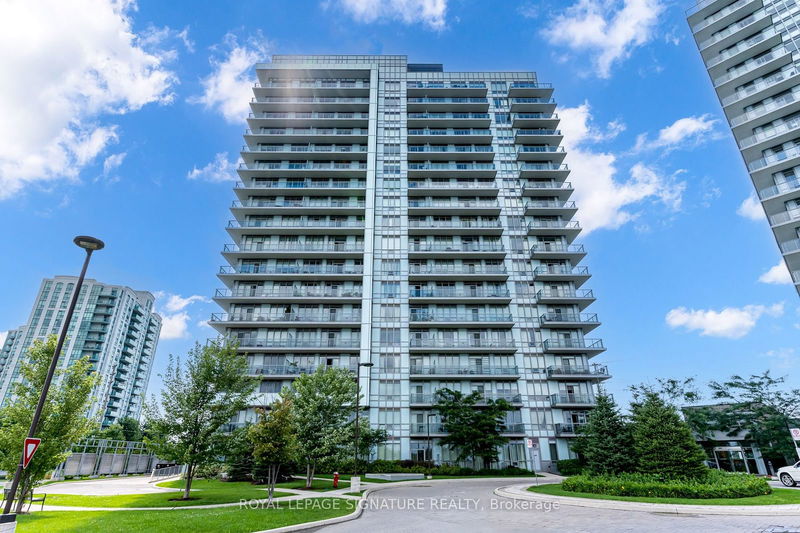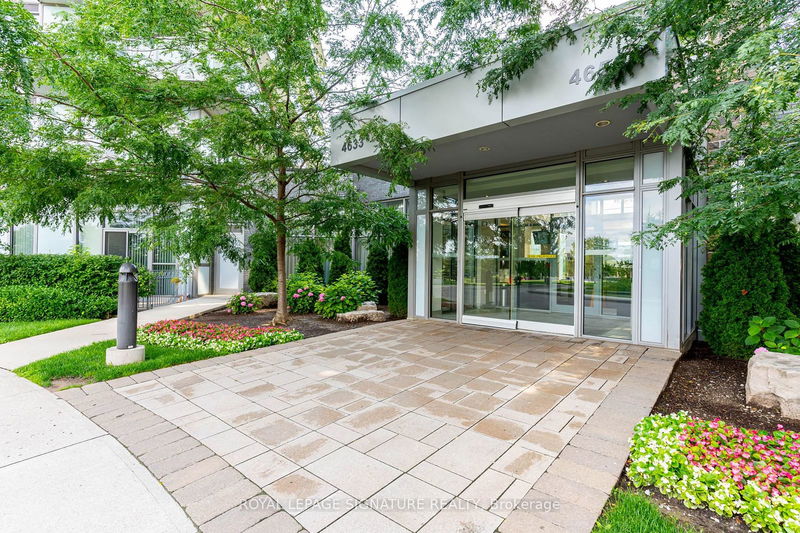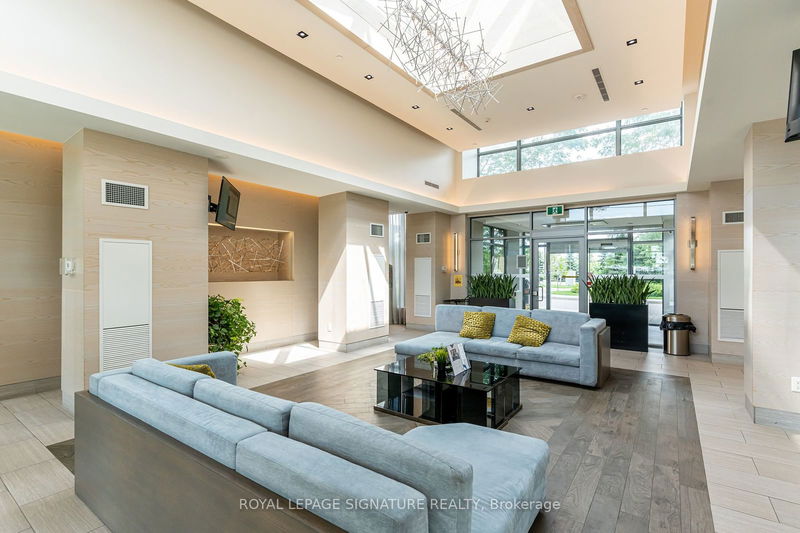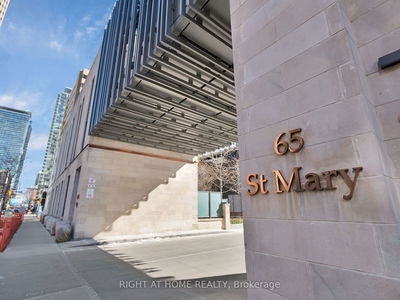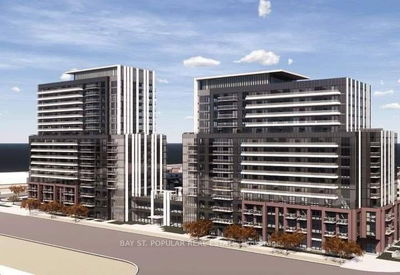PH07 - 4633 Glen Erin
Central Erin Mills | Mississauga
$674,900.00
Listed 16 days ago
- 2 bed
- 1 bath
- 700-799 sqft
- 1.0 parking
- Condo Apt
Instant Estimate
$649,149
-$25,751 compared to list price
Upper range
$698,619
Mid range
$649,149
Lower range
$599,680
Property history
- Now
- Listed on Sep 21, 2024
Listed for $674,900.00
16 days on market
- Jul 17, 2024
- 3 months ago
Terminated
Listed for $699,900.00 • 2 months on market
Location & area
Schools nearby
Home Details
- Description
- Fantastic Location!! Immaculate, freshly painted Penthouse in the heart of Erin Mills with over 785sq. feet of living area plus spacious balcony to enjoy Amazing clear views of Mississauga / Toronto downtowns. Steps away from schools, Erin Mills Town Centre, Transit, Library, parks, community centre, restaurants, Hospital and 403 hwy. Floor to ceiling windows. Modern kitchen, backsplash, S/S appliances. Open concept living /Dining with w/o to huge balcony. World class amenities featuring indoor pool, spa, party room with outdoor deck. Ample visitor's parking. 1 parking and 1 locker included.
- Additional media
- https://my.matterport.com/show/?m=RTpmbMPXLCi
- Property taxes
- $3,076.60 per year / $256.38 per month
- Condo fees
- $724.91
- Basement
- None
- Year build
- 6-10
- Type
- Condo Apt
- Bedrooms
- 2
- Bathrooms
- 1
- Pet rules
- Restrict
- Parking spots
- 1.0 Total | 1.0 Garage
- Parking types
- Owned
- Floor
- -
- Balcony
- Open
- Pool
- -
- External material
- Concrete
- Roof type
- -
- Lot frontage
- -
- Lot depth
- -
- Heating
- Forced Air
- Fire place(s)
- N
- Locker
- Owned
- Building amenities
- Concierge, Gym, Indoor Pool, Party/Meeting Room, Recreation Room, Visitor Parking
- Flat
- Living
- 19’6” x 10’7”
- Prim Bdrm
- 12’6” x 10’0”
- 2nd Br
- 10’6” x 9’6”
- Kitchen
- 8’0” x 8’0”
- Dining
- 19’6” x 10’7”
- Bathroom
- 0’0” x 0’0”
- Laundry
- 0’0” x 0’0”
Listing Brokerage
- MLS® Listing
- W9362031
- Brokerage
- ROYAL LEPAGE SIGNATURE REALTY
Similar homes for sale
These homes have similar price range, details and proximity to 4633 Glen Erin

