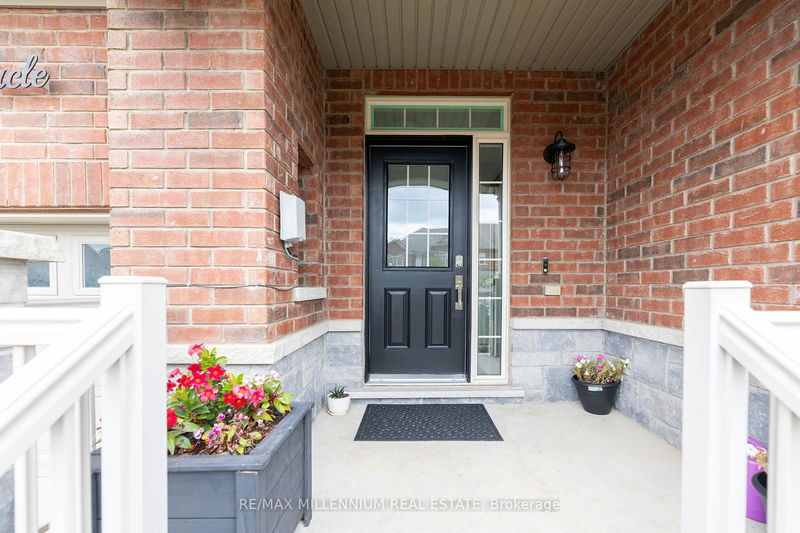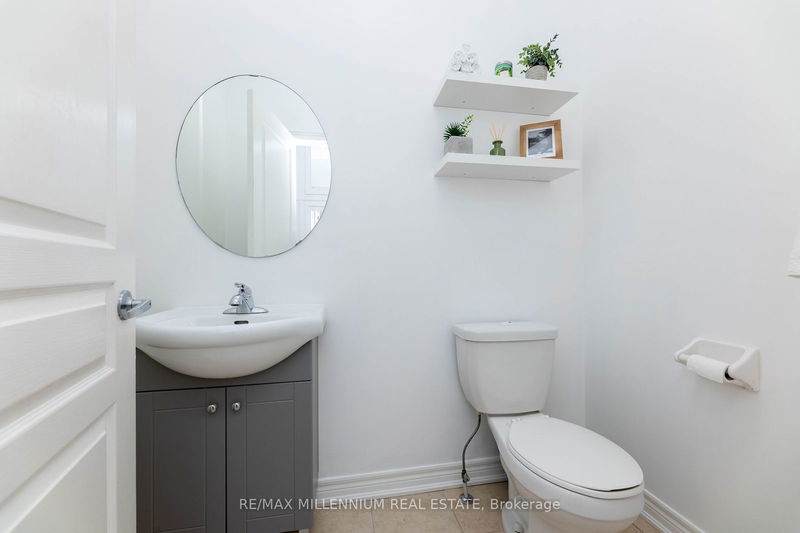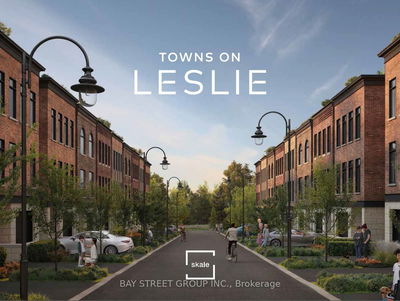9 Pendulum
Sandringham-Wellington | Brampton
$989,000.00
Listed 18 days ago
- 3 bed
- 4 bath
- - sqft
- 3.0 parking
- Att/Row/Twnhouse
Instant Estimate
$979,684
-$9,316 compared to list price
Upper range
$1,029,870
Mid range
$979,684
Lower range
$929,499
Property history
- Sep 21, 2024
- 18 days ago
Price Change
Listed for $989,000.00 • 7 days on market
- Aug 9, 2024
- 2 months ago
Terminated
Listed for $1,055,000.00 • about 1 month on market
Location & area
Schools nearby
Home Details
- Description
- ** Welcome To This Spacious Freehold 3+1 Bedroom, 4 Washroom Townhouse!! Well Kept Upgraded Home !! One bedroom Legal Basement !! Boast Open Concept Layout !! 9' Smooth Ceilings On Main Floor, Modern Kitchen equipped with ample storage, generous counter space, a breakfast bar, and Stainless Steel appliances!! Upgraded backsplash !! Hardwood Floor, Oak Staircase. Laminate In the Bedrooms . Wall Paneling done in all of the bedrooms . Living and dining area is ideal for entertaining. A walkout to the garden, and a large window that floods the space with natural light. The dining room, overlooking both the living room and kitchen, is perfect for family gatherings. The second floor provides an expansive primary suite overlooking the garden, large walk-in closet and private 4-pc ensuite. Two additional large bedrooms and 4-pc hall bath complete the second level. Good size Laundry equipped with front load washer and dryer !! Legal One Bedroom basement with Separate Entrance !! Living room and full kitchen. Garage Entrance, to the House and a driveway accommodating two additional cars.
- Additional media
- https://virtualtourrealestate.ca/UzAugust2024/Aug06UnbrandedB
- Property taxes
- $4,715.19 per year / $392.93 per month
- Basement
- Finished
- Basement
- Sep Entrance
- Year build
- 6-15
- Type
- Att/Row/Twnhouse
- Bedrooms
- 3 + 1
- Bathrooms
- 4
- Parking spots
- 3.0 Total | 1.0 Garage
- Floor
- -
- Balcony
- -
- Pool
- None
- External material
- Brick
- Roof type
- -
- Lot frontage
- -
- Lot depth
- -
- Heating
- Forced Air
- Fire place(s)
- N
- Main
- Great Rm
- 17’4” x 9’1”
- Kitchen
- 10’1” x 8’6”
- Breakfast
- 8’6” x 7’10”
- 2nd
- Prim Bdrm
- 15’10” x 11’7”
- 2nd Br
- 10’10” x 9’6”
- 3rd Br
- 10’8” x 9’1”
- Laundry
- 7’6” x 6’8”
- Bsmt
- Br
- 12’1” x 7’10”
- Living
- 10’8” x 9’1”
- Kitchen
- 7’10” x 6’11”
Listing Brokerage
- MLS® Listing
- W9362265
- Brokerage
- RE/MAX MILLENNIUM REAL ESTATE
Similar homes for sale
These homes have similar price range, details and proximity to 9 Pendulum








