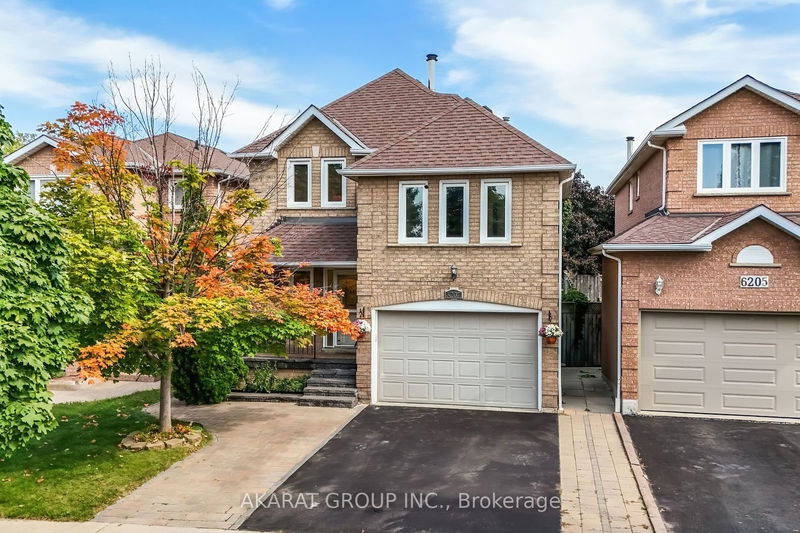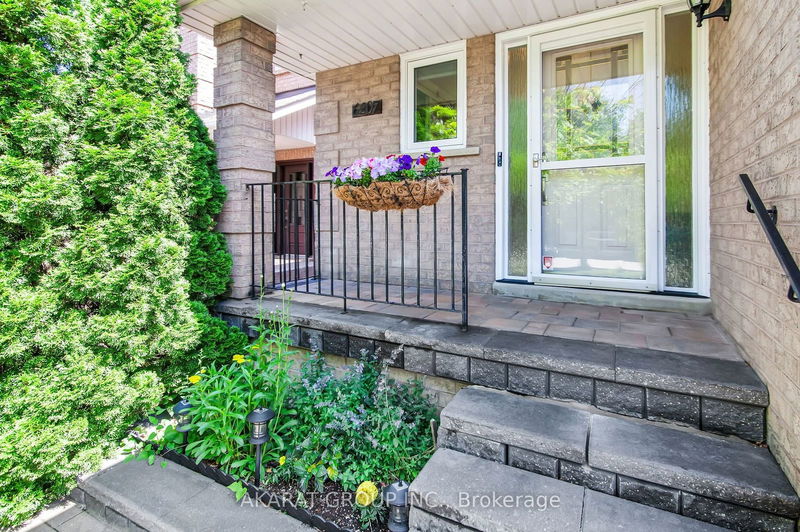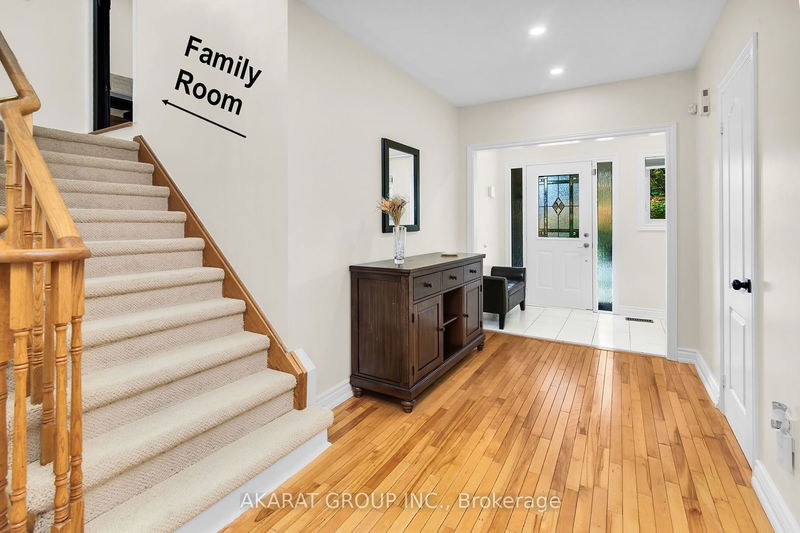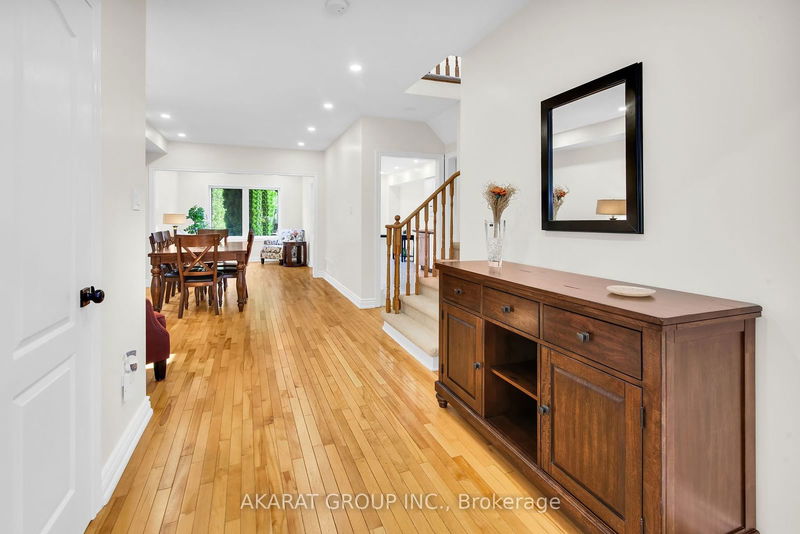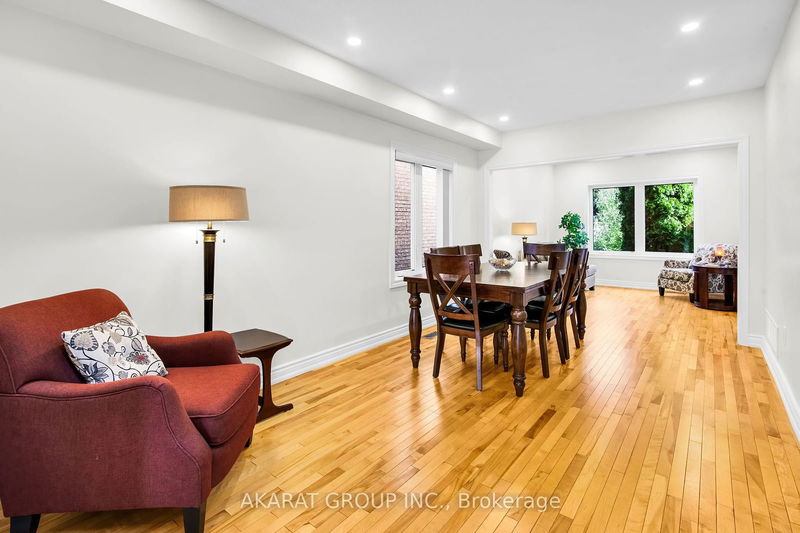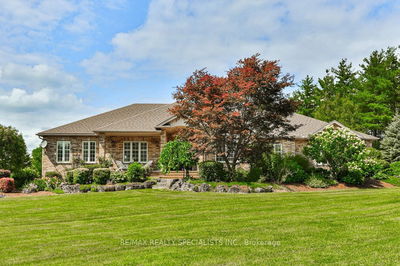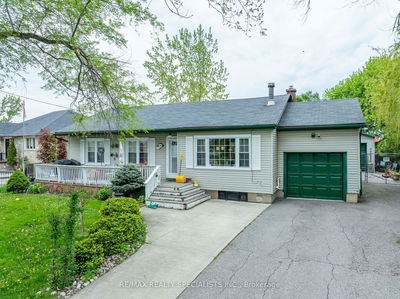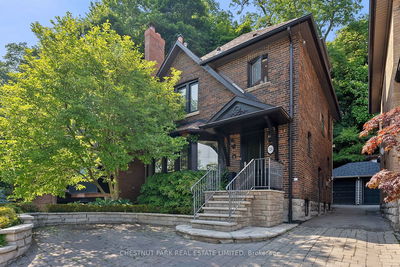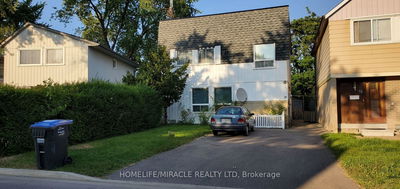6207 McCracken
East Credit | Mississauga
$1,229,000.00
Listed 19 days ago
- 3 bed
- 4 bath
- 1500-2000 sqft
- 4.0 parking
- Detached
Instant Estimate
$1,222,855
-$6,145 compared to list price
Upper range
$1,313,342
Mid range
$1,222,855
Lower range
$1,132,368
Property history
- Now
- Listed on Sep 21, 2024
Listed for $1,229,000.00
19 days on market
- Jun 14, 2024
- 4 months ago
Terminated
Listed for $1,299,000.00 • 3 months on market
Location & area
Schools nearby
Home Details
- Description
- Nestled in the heart of Mississauga, this exquisite detached home boasts abundance of space and comfort. Approx. 2650 SF of living space. Brand New Stainless Steel Kitchen Appliances (comes with warranty). Bright house with Pot Lights throughout. Deep lot (130 ft) offering a spacious, secluded backyard filled with thriving perennial flowers, fruit trees and an evergreen-bordered gazebo offering even more privacy. Spacious Family Room between Ground and Second Floor. With four spacious bedrooms, including one in the finished basement, and four washrooms, this home is perfect for families seeking a blend of functionality and convenience. The master bedroom is a true retreat with a stunning unobstructed view, complete with ensuite bath and walk-in closet. The inviting large family room, complete with a cozy fireplace, sets the tone for warm gatherings and relaxed evenings. The finished basement provides additional living space, ideal for entertainment or a home office. Multiple parking spaces ensure ample room for your vehicles and guests. Recent upgrades include roof, hardscaping/landscaping and grading, pot lights, SS Kitchen Appliances, Dryer. Conveniently located near Heartland Town Centre and minutes from major highways (401/407/403), This home combines suburban tranquility with urban accessibility, making it a prime choice for discerning buyers.
- Additional media
- https://listings.gtaphoto3d.ca/sites/jnvnpvq/unbranded
- Property taxes
- $6,266.81 per year / $522.23 per month
- Basement
- Finished
- Basement
- Full
- Year build
- 16-30
- Type
- Detached
- Bedrooms
- 3 + 1
- Bathrooms
- 4
- Parking spots
- 4.0 Total | 1.0 Garage
- Floor
- -
- Balcony
- -
- Pool
- None
- External material
- Brick
- Roof type
- -
- Lot frontage
- -
- Lot depth
- -
- Heating
- Forced Air
- Fire place(s)
- Y
- Ground
- Foyer
- 8’6” x 4’11”
- Living
- 24’4” x 10’5”
- Dining
- 11’0” x 10’5”
- Kitchen
- 13’7” x 8’12”
- Breakfast
- 8’12” x 6’5”
- In Betwn
- Family
- 19’7” x 12’4”
- 2nd
- Prim Bdrm
- 14’1” x 10’0”
- 2nd Br
- 10’4” x 9’9”
- 3rd Br
- 13’2” x 10’11”
- Bsmt
- Rec
- 28’1” x 9’10”
- Laundry
- 8’0” x 6’9”
- 4th Br
- 10’2” x 4’0”
Listing Brokerage
- MLS® Listing
- W9362275
- Brokerage
- AKARAT GROUP INC.
Similar homes for sale
These homes have similar price range, details and proximity to 6207 McCracken
