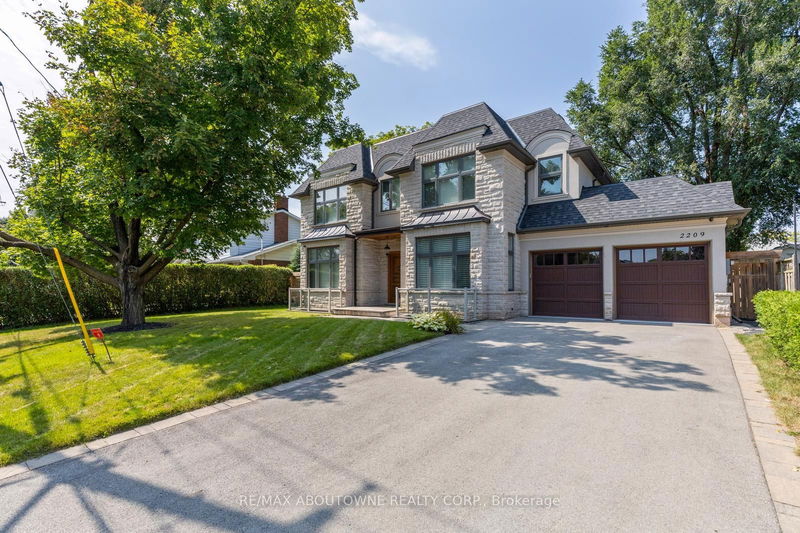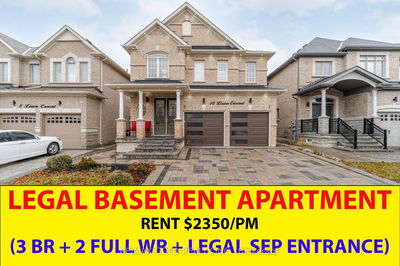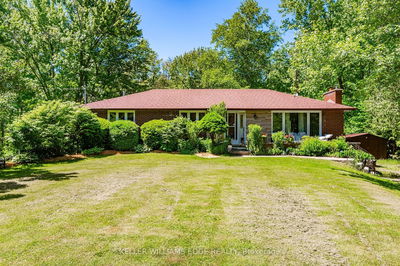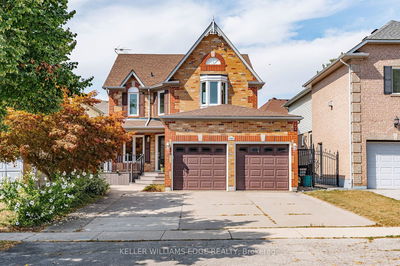2209 Sloane
Bronte West | Oakville
$3,375,000.00
Listed 17 days ago
- 4 bed
- 6 bath
- 3000-3500 sqft
- 8.0 parking
- Detached
Instant Estimate
$3,327,982
-$47,018 compared to list price
Upper range
$3,761,566
Mid range
$3,327,982
Lower range
$2,894,397
Property history
- Now
- Listed on Sep 21, 2024
Listed for $3,375,000.00
17 days on market
- Aug 27, 2024
- 1 month ago
Terminated
Listed for $3,490,000.00 • 25 days on market
- Aug 1, 2023
- 1 year ago
Terminated
Listed for $8,900.00 • 3 months on market
- Aug 1, 2023
- 1 year ago
Terminated
Listed for $3,590,000.00 • 3 months on market
Location & area
Schools nearby
Home Details
- Description
- Beautiful Custom-Built Home on a Premium Lot in the Heart of Bronte Village showcasing white oak floors and oversized windows, filling the home with natural light. The gourmet kitchen, designed for entertaining, features a center island, built-in coffee machine, high-end appliances and ample storage. All four spacious bedrooms include ensuites, heated floors, walk-in closets, and elegant 11-foot coffered ceilings. The lower level boasts a walk-up design, above-grade windows, and high ceilings, perfect for a rec room, gym, or additional bedroom with a sitting area and ensuite. The property is equipped with a garden irrigation system, security, and smart home technology. The attention to detail reflects the architect's love of design, with European finishes and designer light fixtures throughout. Enjoy a beautifully fenced private yard, perfect for entertaining guests. Minutes from downtown Oakville, this home offers easy access to grocery stores, shopping centers, parks, and major highways.
- Additional media
- -
- Property taxes
- $14,000.00 per year / $1,166.67 per month
- Basement
- Finished
- Year build
- -
- Type
- Detached
- Bedrooms
- 4 + 2
- Bathrooms
- 6
- Parking spots
- 8.0 Total | 2.0 Garage
- Floor
- -
- Balcony
- -
- Pool
- None
- External material
- Stone
- Roof type
- -
- Lot frontage
- -
- Lot depth
- -
- Heating
- Forced Air
- Fire place(s)
- Y
- Main
- Office
- 12’12” x 14’10”
- Family
- 14’0” x 14’10”
- Laundry
- 5’1” x 7’9”
- Dining
- 16’8” x 11’11”
- Living
- 16’2” x 17’9”
- Kitchen
- 21’2” x 13’1”
- 2nd
- Prim Bdrm
- 14’6” x 17’12”
- 2nd Br
- 16’2” x 14’1”
- 3rd Br
- 13’4” x 13’8”
- 4th Br
- 13’1” x 13’8”
- Bsmt
- Study
- 12’1” x 13’6”
- Br
- 11’5” x 13’6”
Listing Brokerage
- MLS® Listing
- W9362317
- Brokerage
- RE/MAX ABOUTOWNE REALTY CORP.
Similar homes for sale
These homes have similar price range, details and proximity to 2209 Sloane









