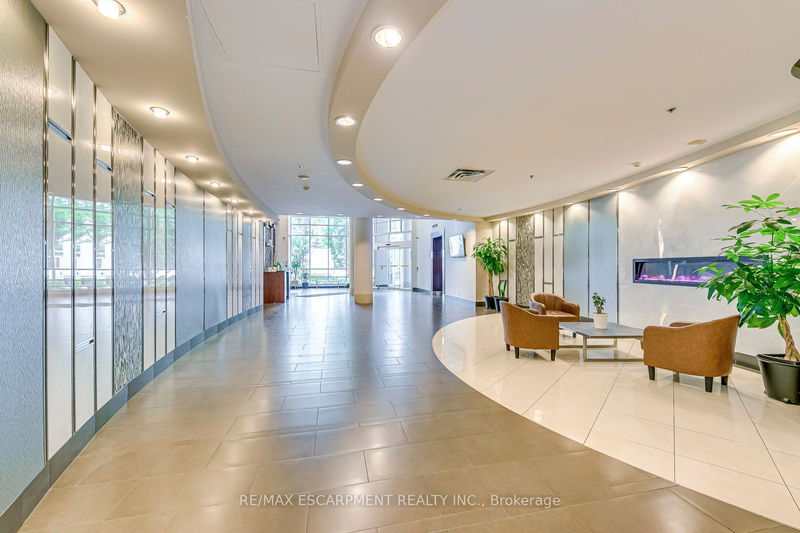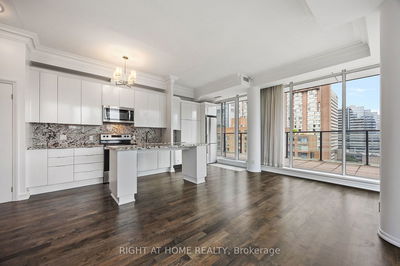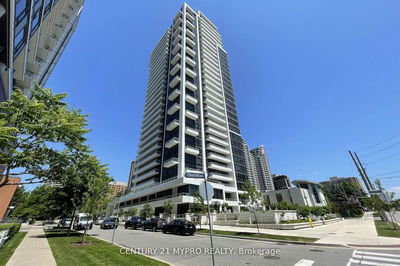1506 - 70 Absolute
City Centre | Mississauga
$650,000.00
Listed 16 days ago
- 2 bed
- 2 bath
- 1000-1199 sqft
- 1.0 parking
- Condo Apt
Instant Estimate
$654,329
+$4,329 compared to list price
Upper range
$712,260
Mid range
$654,329
Lower range
$596,397
Property history
- Now
- Listed on Sep 21, 2024
Listed for $650,000.00
16 days on market
- Jul 18, 2024
- 3 months ago
Terminated
Listed for $698,000.00 • 2 months on market
- Jun 21, 2024
- 4 months ago
Terminated
Listed for $719,000.00 • 27 days on market
- Mar 20, 2023
- 2 years ago
Leased
Listed for $3,300.00 • about 1 month on market
Location & area
Schools nearby
Home Details
- Description
- One of the nicest 2 Bed + Den layouts at the Luxurious Absolute Towers. This Bright Corner Unit offerspanoramic Views with floor-to-ceiling windows, 9' Ceilings, Upgraded 1170 Sqft. (Incl. Approx. 140 Sqft.Wrap Around Balcony with glass railing), Premium Light Fixtures, upgraded Hardwood Floors, ModernGourmet Kitchen With Stone Counters, Glass Backslash and Stainless Steel Appliances. Featuring an OpenConcept Living/Dining Room with Walk-Out To Balcony, Large Den that can be used as dining room, MasterW/ 4Pc Ensuite & His/Hers Closet. Unmatched amenities including Indoor Swimming Pool, indoor BasketballCourt, Fully Equipped exercise studio, party room, movie theatre and more! Book a showing today!
- Additional media
- https://tours.aisonphoto.com/idx/233293
- Property taxes
- $3,402.74 per year / $283.56 per month
- Condo fees
- $1,027.25
- Basement
- None
- Year build
- 16-30
- Type
- Condo Apt
- Bedrooms
- 2 + 1
- Bathrooms
- 2
- Pet rules
- Restrict
- Parking spots
- 1.0 Total | 1.0 Garage
- Parking types
- Owned
- Floor
- -
- Balcony
- Open
- Pool
- -
- External material
- Concrete
- Roof type
- -
- Lot frontage
- -
- Lot depth
- -
- Heating
- Forced Air
- Fire place(s)
- N
- Locker
- Owned
- Building amenities
- Bbqs Allowed, Guest Suites, Gym, Indoor Pool, Outdoor Pool, Party/Meeting Room
- Main
- Living
- 21’12” x 9’12”
- Dining
- 21’12” x 9’12”
- Kitchen
- 8’2” x 7’7”
- Den
- 9’2” x 7’10”
- Prim Bdrm
- 13’9” x 9’10”
- 2nd Br
- 9’10” x 9’2”
Listing Brokerage
- MLS® Listing
- W9362327
- Brokerage
- RE/MAX ESCARPMENT REALTY INC.
Similar homes for sale
These homes have similar price range, details and proximity to 70 Absolute









