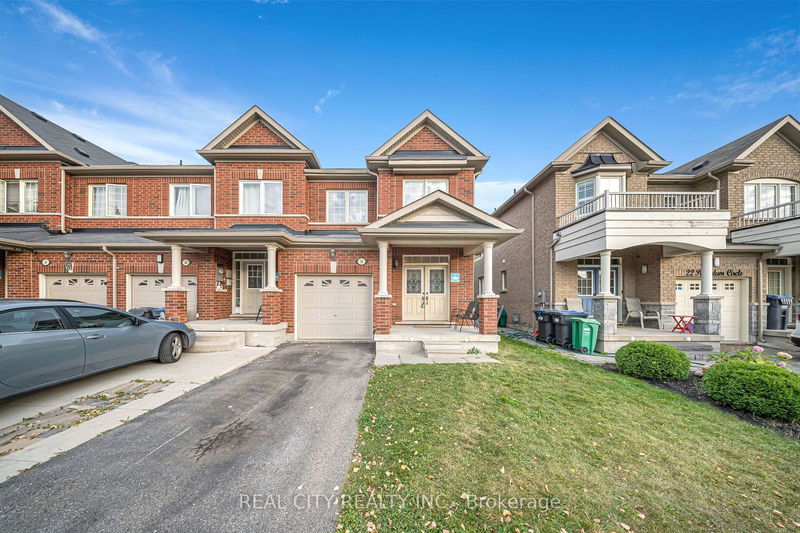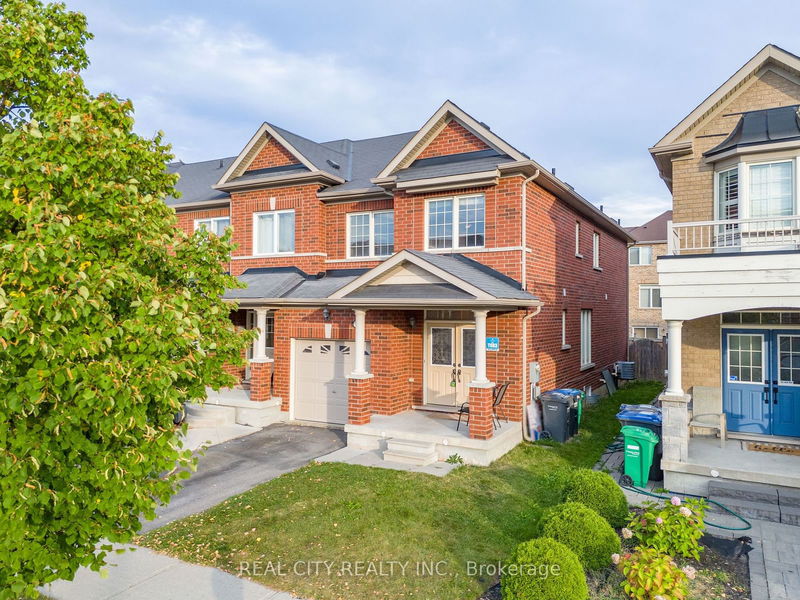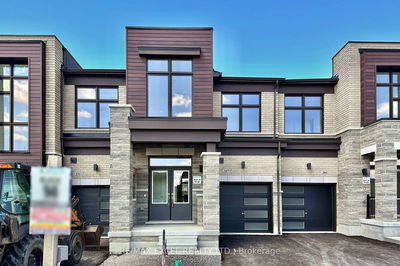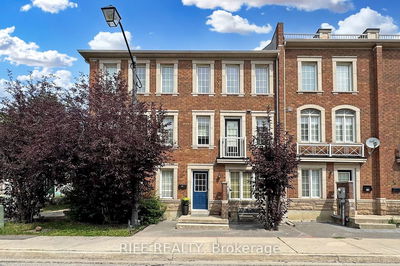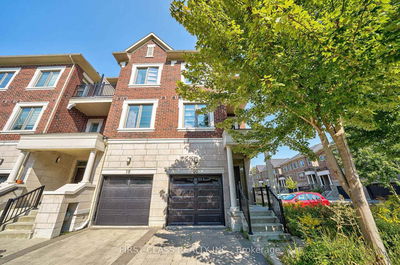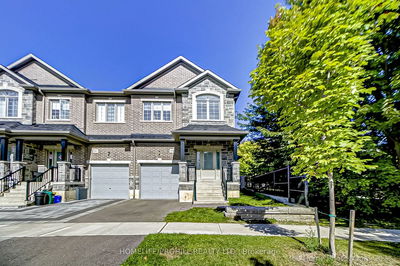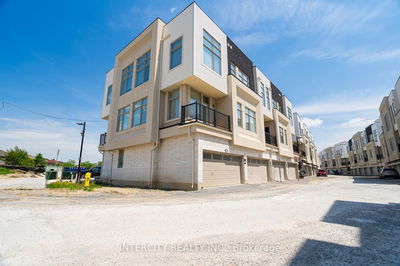24 Pendulum
Sandringham-Wellington | Brampton
$949,900.00
Listed 16 days ago
- 4 bed
- 4 bath
- 1500-2000 sqft
- 3.0 parking
- Att/Row/Twnhouse
Instant Estimate
$957,336
+$7,436 compared to list price
Upper range
$1,008,177
Mid range
$957,336
Lower range
$906,494
Property history
- Sep 21, 2024
- 16 days ago
Sold conditionally
Listed for $949,900.00 • on market
Location & area
Schools nearby
Home Details
- Description
- A Fantastic End Unit Townhouse That Looks And Feels Like A Semi. Enter The Double Doors Of This Open Concept Master Piece And Feel Welcomed By Warm Dark Stained Hardwood Floors Combine Living And Dining Rooms Make For Great Entertaining With Family And Friends, A Beautiful Kitchen Boasting Extended Cabinets, Stainless Steel Fridge With Video Screen, Stainless Steel Stove With Over The Range Microwave And Stainless Steel Dishwasher. Potential Separate Entrance From The Garage Leads to A Finished One Bedroom Basement Apartment.
- Additional media
- https://listings.stellargrade.ca/sites/veqbpzn/unbranded
- Property taxes
- $5,157.93 per year / $429.83 per month
- Basement
- Apartment
- Basement
- Finished
- Year build
- 0-5
- Type
- Att/Row/Twnhouse
- Bedrooms
- 4 + 1
- Bathrooms
- 4
- Parking spots
- 3.0 Total | 1.0 Garage
- Floor
- -
- Balcony
- -
- Pool
- None
- External material
- Brick
- Roof type
- -
- Lot frontage
- -
- Lot depth
- -
- Heating
- Forced Air
- Fire place(s)
- N
- Main
- Living
- 32’10” x 42’8”
- Kitchen
- 39’4” x 62’4”
- Dining
- 32’10” x 29’6”
- Bathroom
- 13’1” x 19’8”
- 2nd
- Prim Bdrm
- 49’3” x 42’8”
- Bathroom
- 49’3” x 22’12”
- Br
- 32’10” x 26’3”
- Br
- 32’10” x 35’1”
- Br
- 32’10” x 35’1”
- Bathroom
- 0’0” x 0’0”
- Bsmt
- Living
- 0’0” x 0’0”
- Br
- 0’0” x 0’0”
Listing Brokerage
- MLS® Listing
- W9362381
- Brokerage
- REAL CITY REALTY INC.
Similar homes for sale
These homes have similar price range, details and proximity to 24 Pendulum

