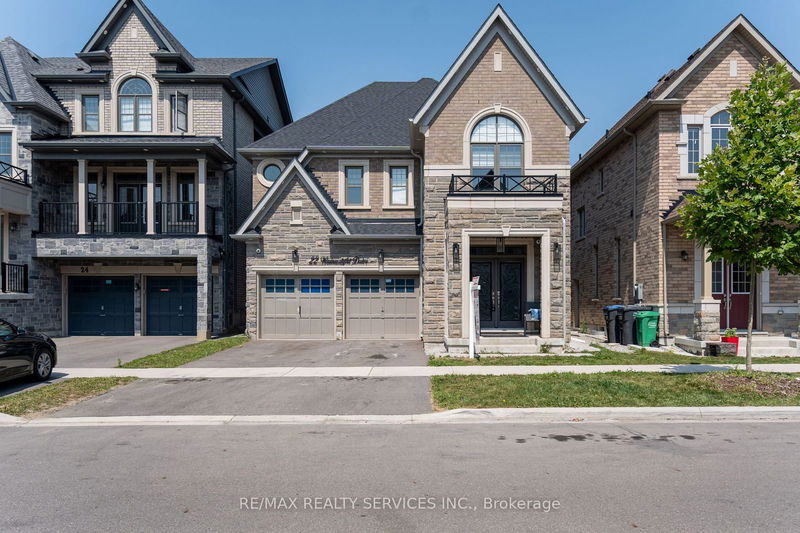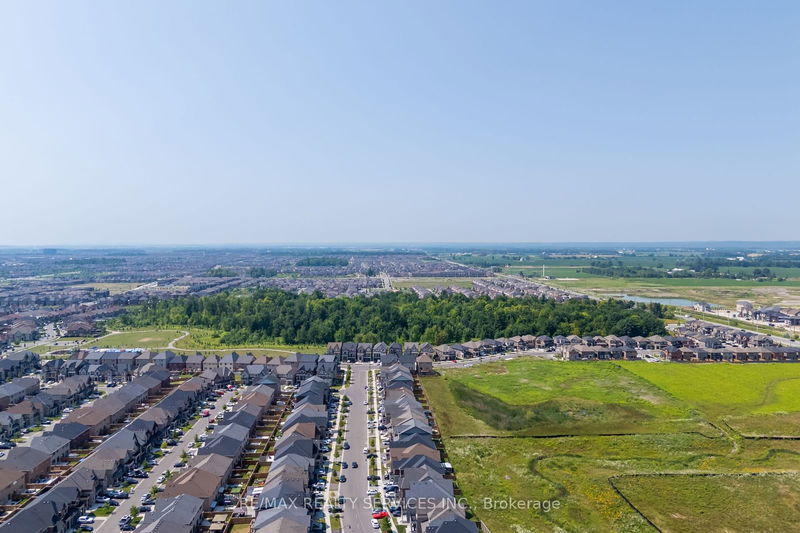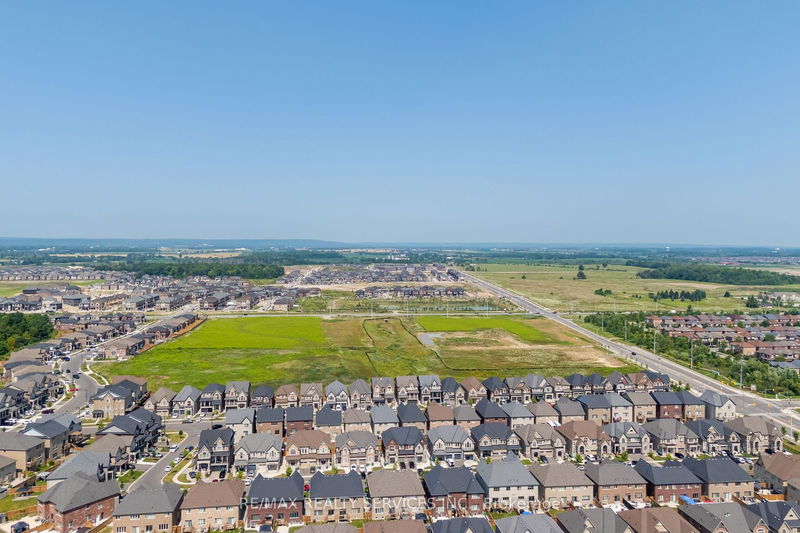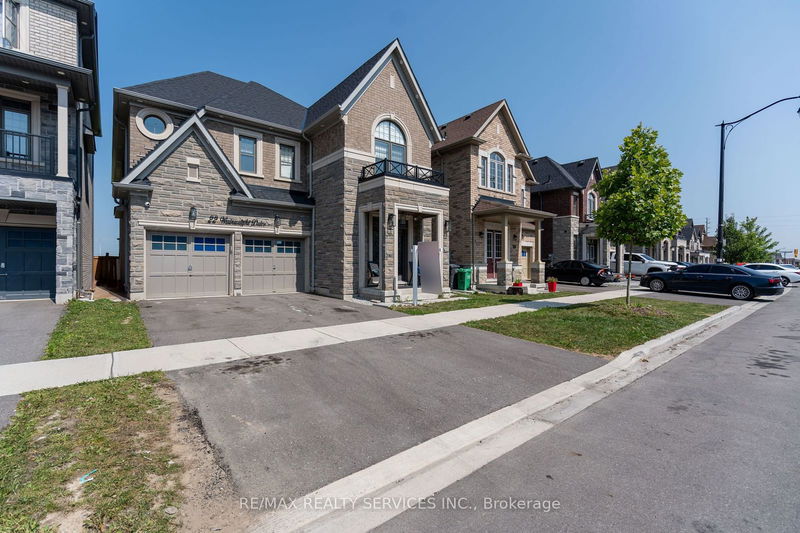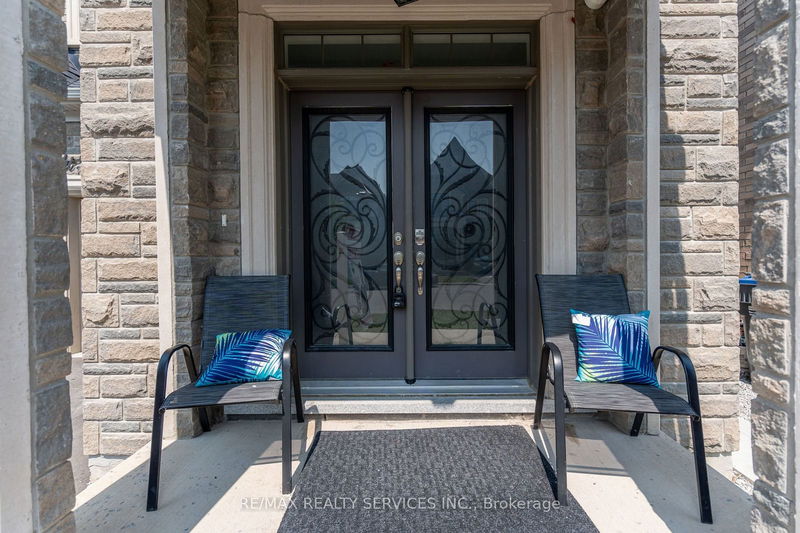22 Wainwright
Northwest Brampton | Brampton
$1,699,500.00
Listed 16 days ago
- 4 bed
- 6 bath
- 3000-3500 sqft
- 6.0 parking
- Detached
Instant Estimate
$1,648,912
-$50,588 compared to list price
Upper range
$1,772,546
Mid range
$1,648,912
Lower range
$1,525,279
Property history
- Now
- Listed on Sep 23, 2024
Listed for $1,699,500.00
16 days on market
- Aug 14, 2024
- 2 months ago
Terminated
Listed for $1,798,000.00 • about 1 month on market
- Jul 30, 2024
- 2 months ago
Terminated
Listed for $1,398,000.00 • 14 days on market
Location & area
Schools nearby
Home Details
- Description
- Welcome To North West Brampton Latest Offering. Beautifully Upgraded Double Car 4 Bed Detached house boasts over 3050 Sq ft above grade living + 1200 sq. ft finished legal basement. This home comes with 2 + 1 bed Legal Basement apartment with Separate entrance. Main floor Features Separate Living, Dining & Family Room. Upgraded Floor Tiles And Hardwood flooring throughout. D/D Entrance, 9 ft smooth ceiling on the Main Level. Walk Into A Gourmet Kitchen upgraded with Granite Counter, Extra cabinets & High End Jenn Air S/S Built-In Appliances, Center Island Overlooking to Large Family Room Equipped With A Gas Fireplace To Entertain Your Guests. Good Size breakfast area overlooking to Backyard. NO HOUSE AT THE BACK!!! Stained Oak Stairs leads to 2nd floor which comes with 4 bedrooms & 3 full washrooms. Huge Master Bedroom with 6pc Ensuite & W/I Closet. Another spacious 2nd master bedroom with 4 pc ensuite. 2 Other Generously Sized Rooms with Jack and Jill washroom.. All closets comes with custom organizers. 2nd Floor Laundry with quartz counter and storage cabinets. Separate Laundry for basement. Legal Basement currently rented for $3500! No carpet. Pot lights all over. Designed To Perfection in A Highly Sought Neighborhood. Move In Ready.
- Additional media
- https://www.youtube.com/watch?v=PmCFXZS8obY&feature=youtu.be
- Property taxes
- $8,334.58 per year / $694.55 per month
- Basement
- Apartment
- Basement
- Sep Entrance
- Year build
- 0-5
- Type
- Detached
- Bedrooms
- 4 + 2
- Bathrooms
- 6
- Parking spots
- 6.0 Total | 2.0 Garage
- Floor
- -
- Balcony
- -
- Pool
- None
- External material
- Brick
- Roof type
- -
- Lot frontage
- -
- Lot depth
- -
- Heating
- Forced Air
- Fire place(s)
- Y
- Main
- Living
- 12’12” x 11’7”
- Dining
- 17’7” x 11’12”
- Family
- 19’6” x 11’12”
- Kitchen
- 14’12” x 7’12”
- Breakfast
- 14’12” x 8’12”
- 2nd
- Prim Bdrm
- 17’12” x 14’12”
- 2nd Br
- 14’7” x 11’7”
- 3rd Br
- 13’2” x 11’12”
- 4th Br
- 12’7” x 10’12”
- Bsmt
- Rec
- 21’7” x 17’1”
- Br
- 12’12” x 10’12”
- Br
- 9’1” x 9’4”
Listing Brokerage
- MLS® Listing
- W9363524
- Brokerage
- RE/MAX REALTY SERVICES INC.
Similar homes for sale
These homes have similar price range, details and proximity to 22 Wainwright
